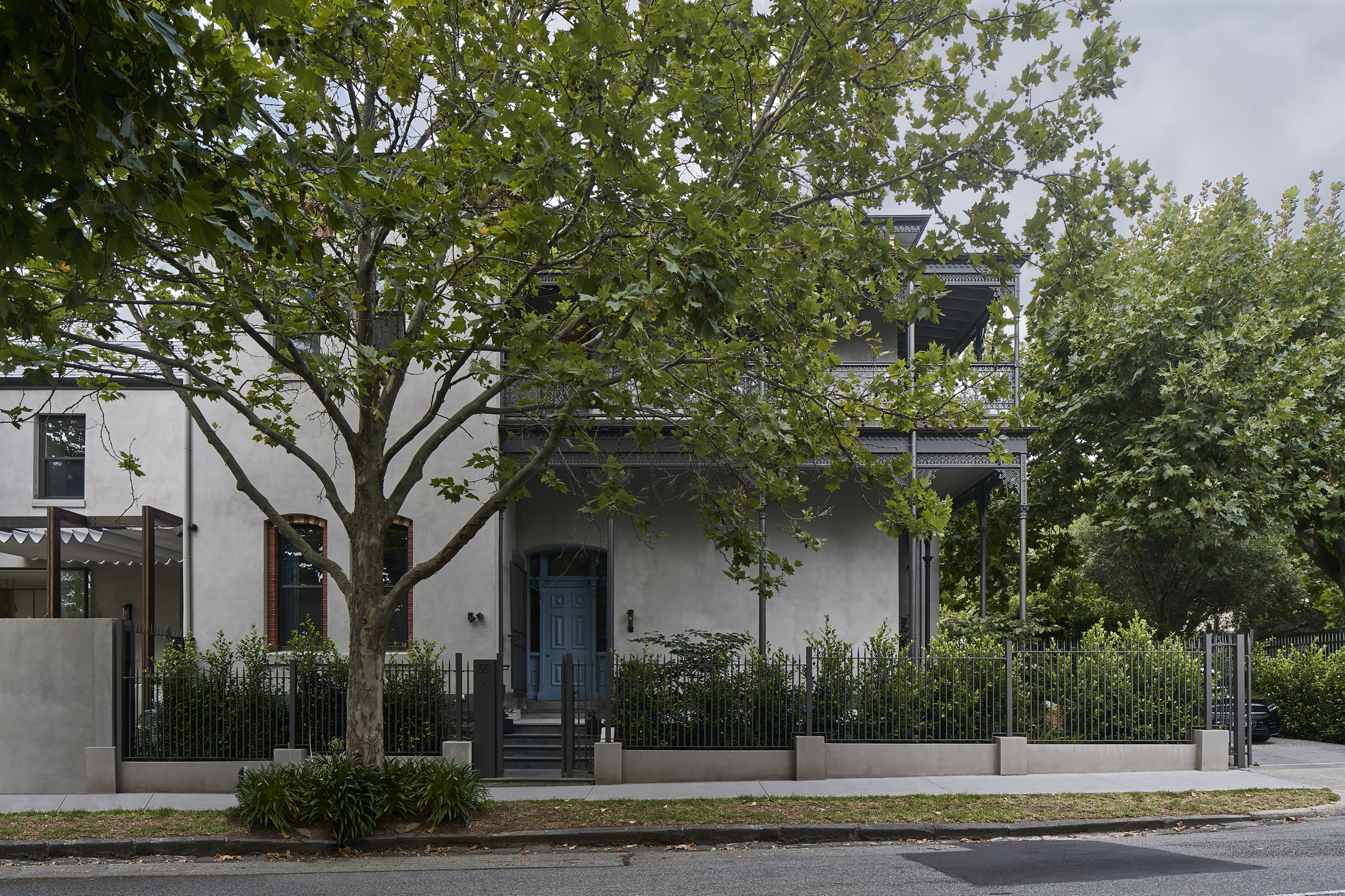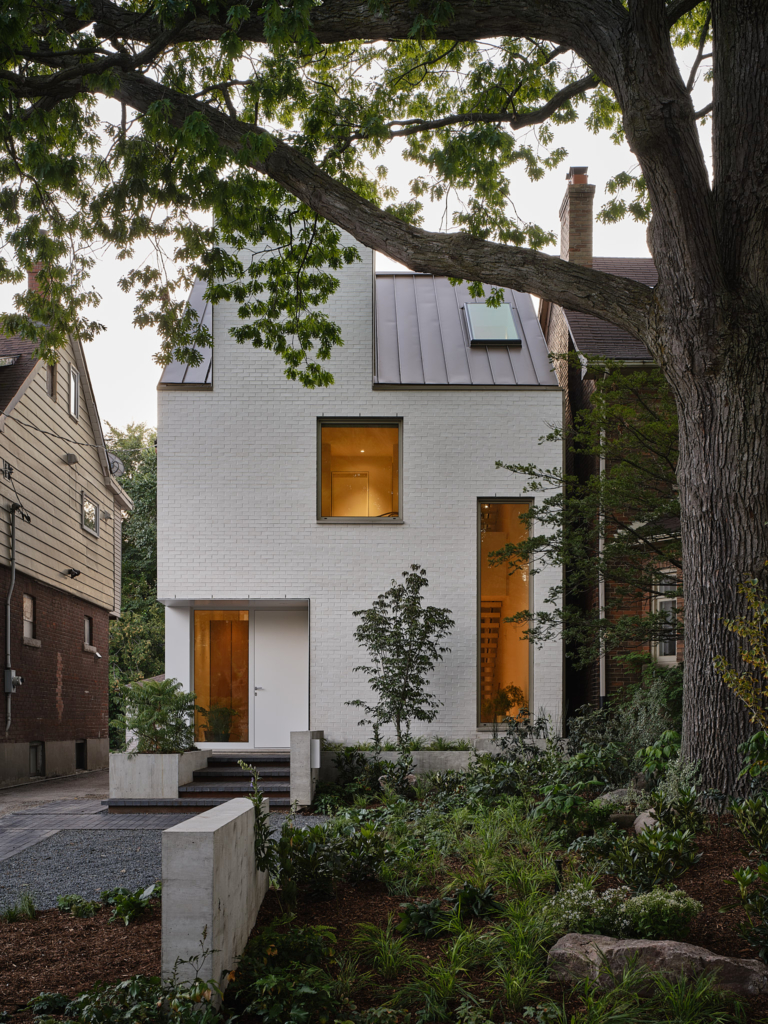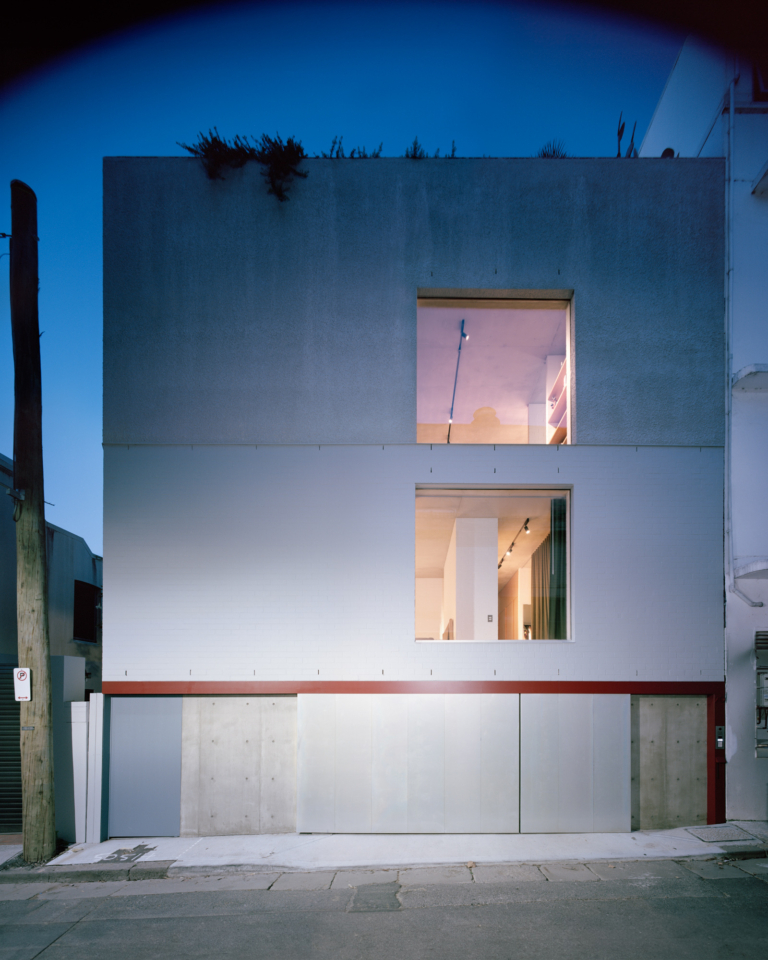
St Kilda Hill House by Robson Rak
A few years ago, St Kilda Hill House – named after the eponymous Melbourne beachside suburb – was a shadow of its former self. The Victorian terrace had lived many lives, including as a language school and a call centre, with each iteration gradually stripping away a piece of its original character.
Robson Rak was enlisted to restore the home to its former glory, thoughtfully reversing the effects of time – a challenge the practice embraced wholeheartedly. Kathryn Robson, co-founder and principal architect of Robson Rak, recalls that all that remained of the residence was a bare skeleton. “All internal and external heritage features, including the full corner verandah, were stripped away and discarded,” she says. The home’s dire condition laid the groundwork for a comprehensive restoration – one that sought to honour the original architecture while making space for the future.
The restoration encompassed the revival of lost details and the addition of a new storey to draw sunlight deeper into the home. “Our strategy aimed to avoid replicating the past or succumbing to Victorian pastiche, but rather to develop a language that complemented and seamlessly integrated with the historical essence of the house,” says fellow co-founder and principal interior architect, Chris Rak.
In bringing the home into the 21st century, the design team reinterpreted details from the past. “Instead of distancing or undermining the traditional Victorian style, we have extended and enhanced it,” shares Robson. Rather than replicate the original directly, the practice left its own modern imprint on the project through equivalent materials such as stone, timber, hard plaster and natural sand and cement render.
Custom tile patterns now adorn both the internal entrance and external verandah, and the narrow hallways have been visually expanded with new, diagonally laid timber flooring.
Damaged skirting boards and architraves were replaced with bespoke designs, while missing hearths were reinstated with contemporary marble fireplaces. Custom tile patterns now adorn both the internal entrance and external verandah, and the narrow hallways have been visually expanded with new, diagonally laid timber flooring, offering a subtle sense of spatial expansion. Lighting choices reflect a mid-century aesthetic, selected for its chic, vintage flair.
The home had once fared poorly on the sustainability scale, lacking cross-ventilation, natural light, passive cooling and insulation. Robson Rak prioritised the reinstatement of these essential elements, introducing double glazing, breathable wall treatments – including sand and cement render and hard plaster – and fully insulating the floors, ceilings and walls.
“Our efforts have resulted in a health-conscious living space, featuring sunlit areas in stark contrast to the dark and cramped sections of the original Victorian dwelling.”
“Our efforts have resulted in a health-conscious living space, featuring sunlit areas in stark contrast to the dark and cramped sections of the original Victorian dwelling,” says Rak, noting that the use of time-honoured, traditional materials helps prolong the life of the home. The true measure of success, Robson adds, is the response from neighbours and friends: “Passers-by often stop to compliment the owners on this beautiful addition to the street.” It’s as if the house – once lost to time – has finally found its way back.
Architecture, interior design, furniture selection and artwork supplied by Robson Rak. Landscape design by Nadia Gill.
























