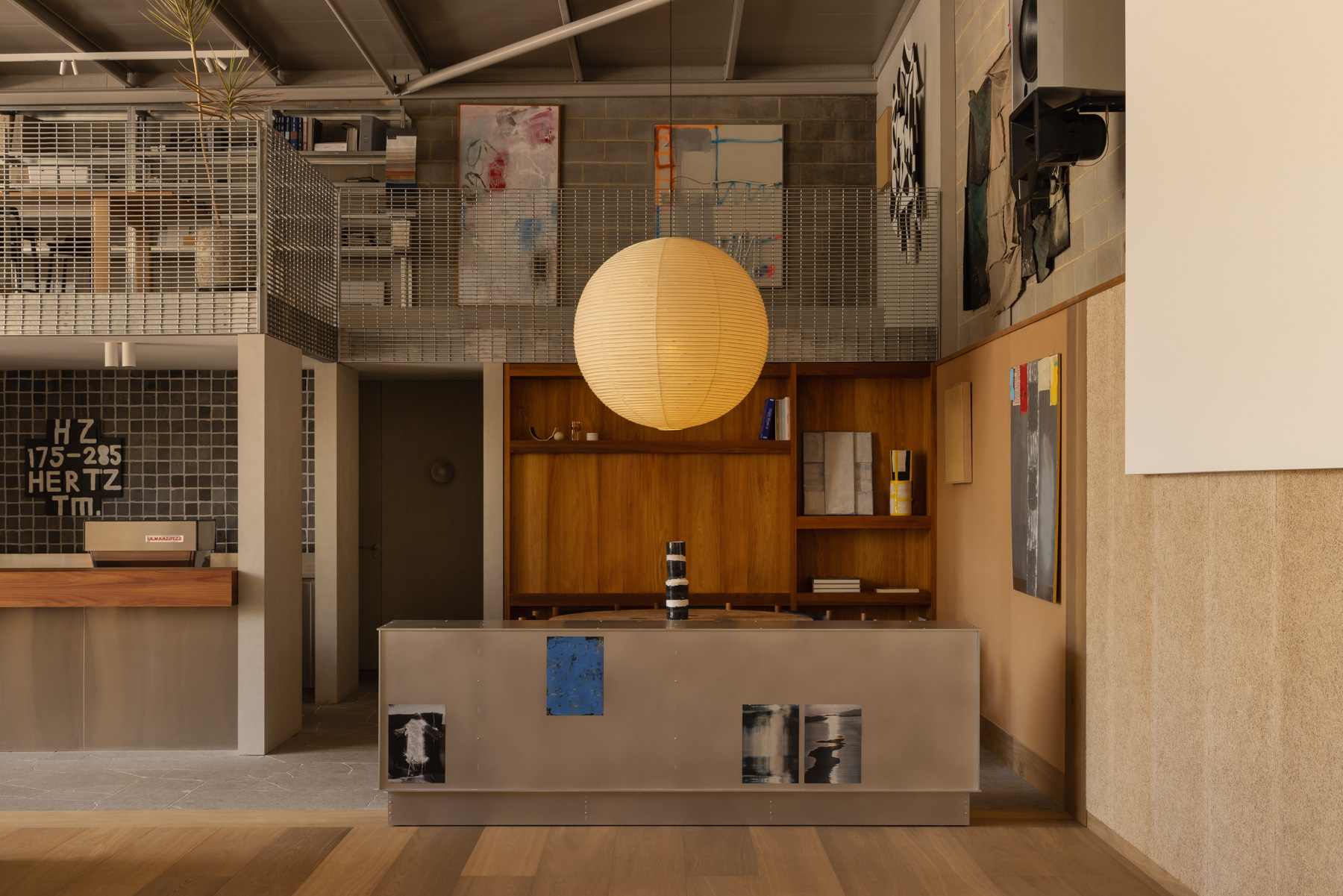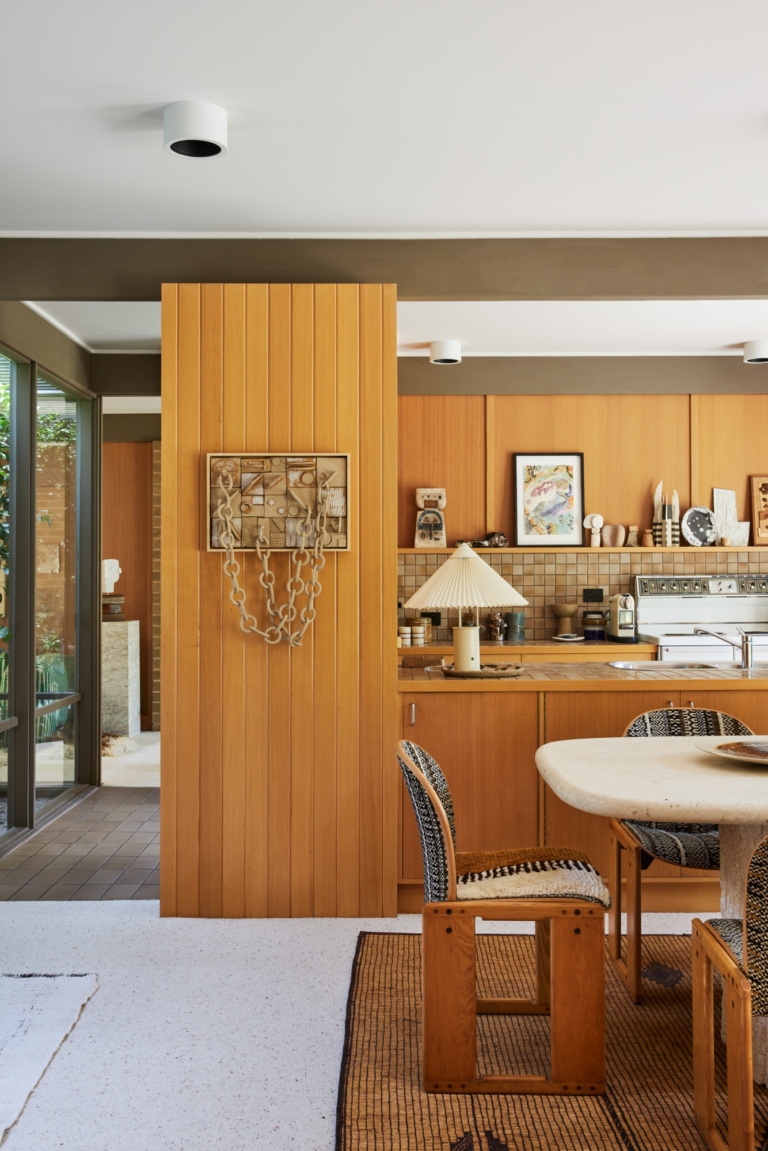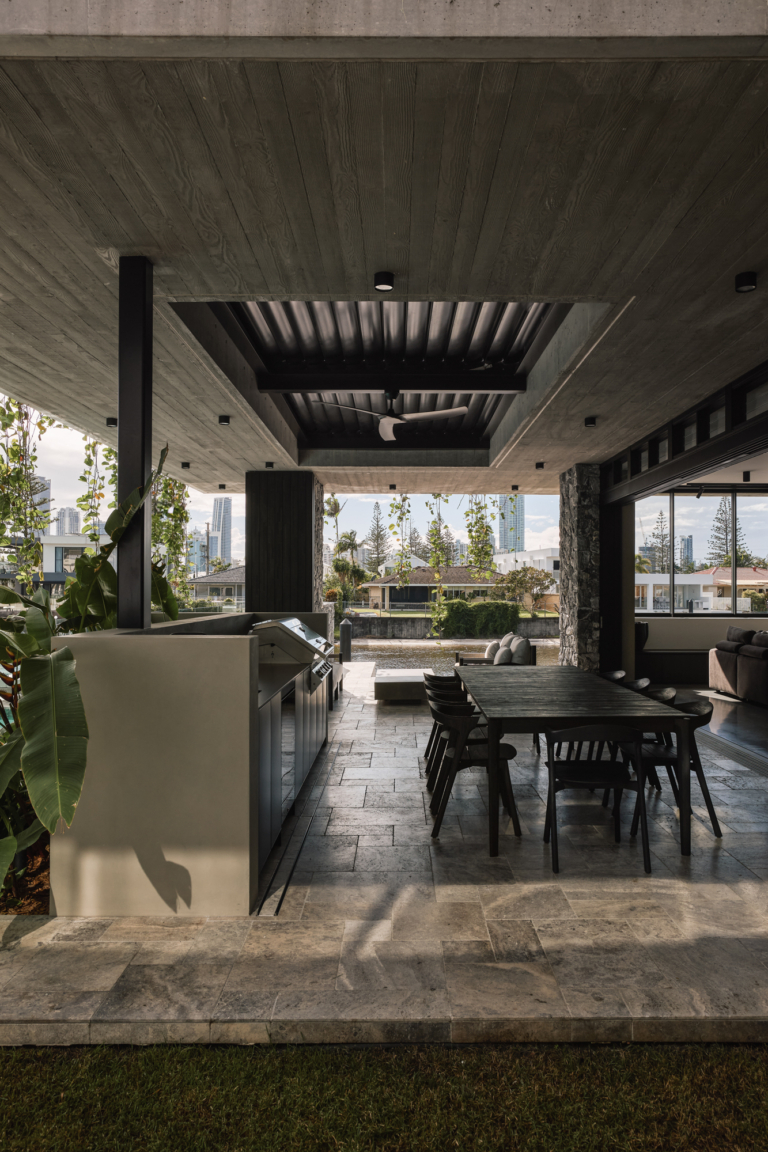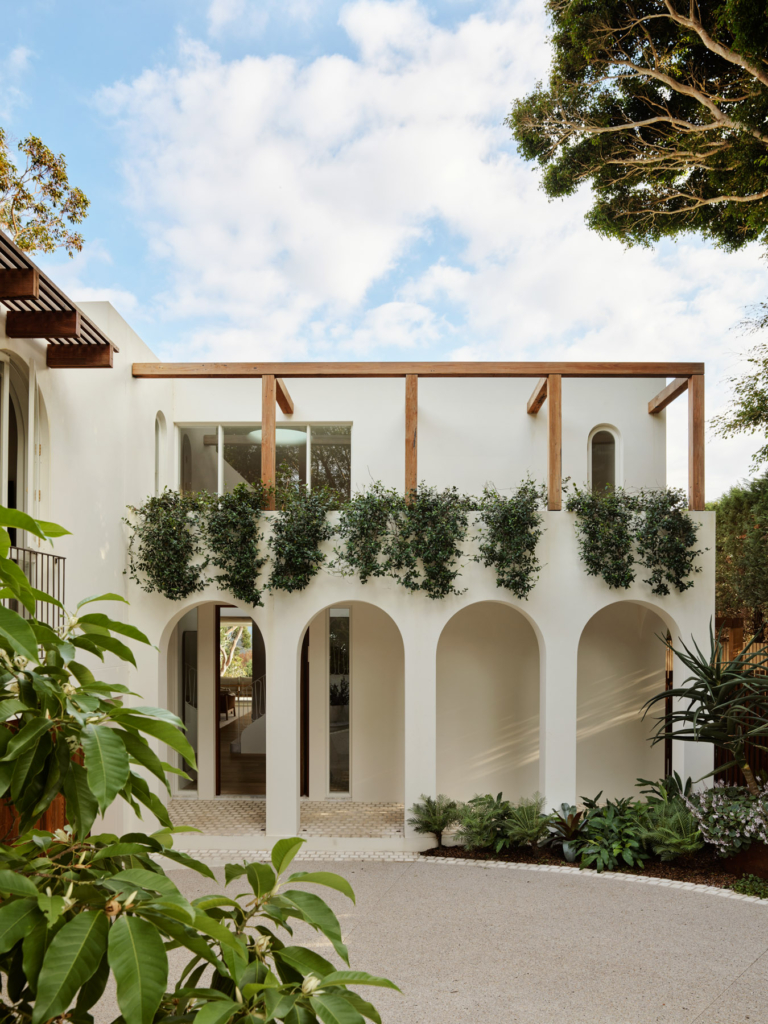
In the Adelaide suburb of Brompton, a mechanic workshop has been reimagined into Studio Gram’s next chapter – an office that reflects the company’s ethos as much as it facilitates its function.
With architecture, interiors and styling by Studio Gram, the new office breathes life into the bones of the old Bowden Motor Repairs building, incorporating its industrial heritage and combining it with refined design. “We were drawn to the industrial character because it aligned with our studio’s ethos of embracing honesty in materiality and function,” says director Graham Charbonneau. Rather than conceal the building’s history, Studio Gram has honoured it, creating a space that not only respects the past but embraces the future.
Inside, the material palette nods to the original structure, integrating locally sourced materials that complement the building’s industrial beginnings. Raw finishes, exposed concrete blockwork and steel elements speak to the character of the space, while the warmth of natural timber flooring and panelling by Made by Storey and Adelaide Timber Supplies, respectively, soften the experience. Stone surfaces by CDK Stone and Eco Outdoor add depth, while galvanised steel, aluminium and stainless steel reinforce the industrial elements.
These choices aren’t merely aesthetic – they’re also purposeful, enabling an adaptable setting where creativity can flourish. “The restrained palette ensures a timeless quality, allowing the studio’s evolving creative work to take centrestage,” says Charbonneau. The layout also prioritises adaptability; mobile workstations and custom joinery mean the studio can shift seamlessly between work, exhibition and event modes.
Through an in-residence program, the studio invites diverse voices – artists, students and other creatives – into the office, fostering a culture of cross-collaboration.
Studio Gram’s new office is built as much for others as it is for those in the company. It’s not just the design that defines the space: it’s the intent behind it. Through an in-residence program, the studio invites diverse voices – artists, students and other creatives – into the office, fostering a culture of cross-collaboration.
This openness extends to “hosting exhibitions, talks and workshops that deepen our engagement with artists, educators, creatives and the wider community. These interactions will influence our approach, making our process more fluid, responsive and informed.”
Adding to the space is a curated selection of furniture and lighting that balances functionality with aesthetic warmth. Pieces by Studio Gram, Remington Matters and Grazia & Co ensure comfort throughout. Lighting by the likes of Volker Haug Studio, Thomas Maxam Studio, Vitra, Objects For Thought, Unios and Coco Flip cast an ambient glow across the interior – subtle touches that elevate the material palette without distracting from the industrial charm.
Wellness has also been embedded into the fabric of the building. A landscaped garden at the entry softens the threshold between the street and studio, welcoming visitors before they step inside. Large openings blur the line between inside and out, encouraging a connection to the local area.
Recognising the role the environment plays on a person’s mental and physical wellbeing, Studio Gram has launched a series of regular events called Groundwork. “It’s a wellness initiative that supports both our team and the wider creative community,” explains Charbonneau. Hosting representatives from the broader design industry, Groundwork reinforces the studio’s belief that creativity thrives when people feel supported.
By transforming the 265-square-metre workshop into an adaptive, community-minded creative hub, Studio Gram has created a space that encapsulates a deeper ethos about design’s potential to impact lives. “More than just a place of work, the studio is a reflection of who we are and what we stand for as designers,” says Charbonneau. “A practice can be more than just project-based; it can be a platform for broader creative dialogue.”
“It challenges the conventional notion of a design studio.”
Through the new space, Studio Gram has created a physical expression of the company’s values. As Charbonneau says: “It challenges the conventional notion of a design studio.”
Architecture and interior design by Studio Gram. Build by Build Inc. Landscape design by John Bowler. Furniture by Grazia & Co, Remington Matters and Studio Gram. Lighting by Coco Flip, Objects for Thought, Thomas Maxam Studio, Unios, Vitra and Volker Haug Studio. Timber flooring by Made by Storey. Stone flooring by Eco Outdoor. Hardware by Bankston. Appliances by Fisher & Paykel. Art direction by James Brown. Artwork by James Brown, Madeleine Collopy, Bon Engel, Hari Koutlakis, Nico Krinjo, Christian Lock, Henry Jock Walker and Emmaline Zanelli.






















