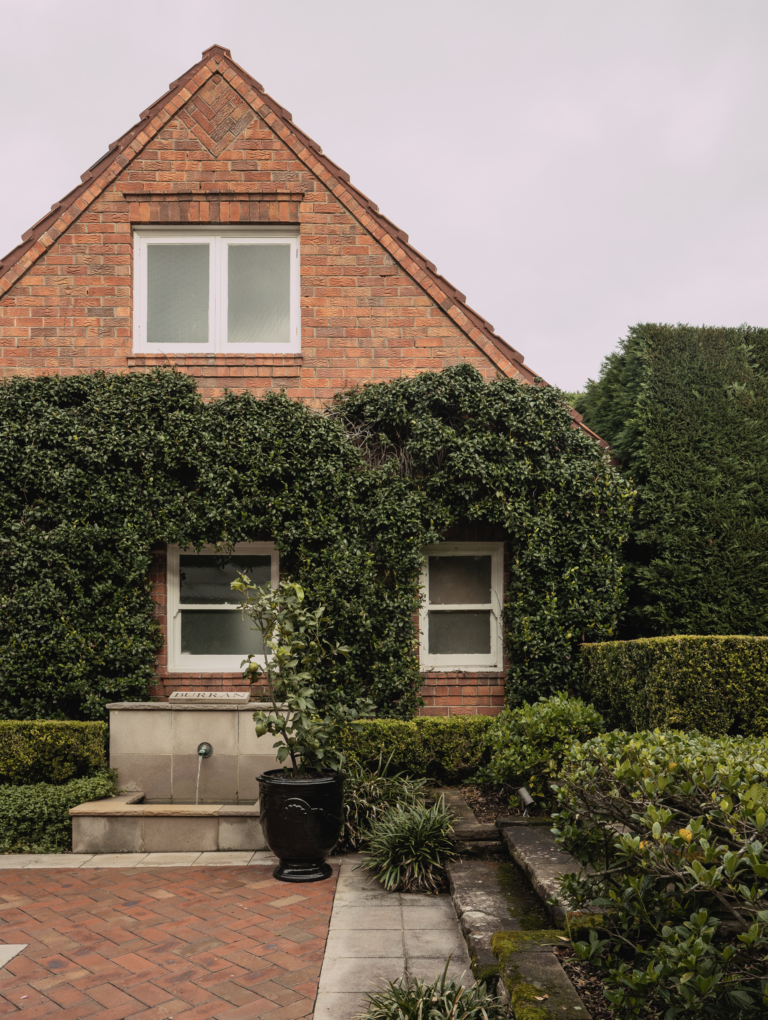
A Studio Pied-a-Terre by Nicholas Gurney is a Lesson in Efficient Design
Designer Nicholas Gurney is known for creating considered, compact spaces that combine an aesthetic simplicity with a flexible and intelligent functionality – his latest project, a pied-a-terre in Sydney, is no exception.
The client was inspired by a visit to a renowned New York city compact apartment, and was intent on achieving ‘a considered, contemporary product’, says Nicholas. This informed the reduced material palette, minimalist joinery, and emphasis on open space, with functionality concealed on the sides. ‘We have embraced the notion of the studio and therefore deliberately avoided complicated or unnecessary delineation or zoning’, he explains.
White walls and light oak flooring reflect the natural light, which streams in from the corner window – the only window in the space. The joinery palette and design are similarly restrained, yet in crisp white and decorative metallic overlay, its impact is graphic and contemporary in its simplicity. Light is shared between the main space and the bathroom through the frosted glass door.
The effect of this refined, contemporary focus on light and materials is so effortless and uncomplicated that it belies how much consideration and attention to detail is in the functionality of the apartment. Designing compact spaces, Nicholas’ focus is on the organisation of space, motivated by the need for utility – a place to sit, sleep, bathe and cook. ‘I often manipulate individual elements to perform more than a single function’ he says, explaining that open floor plan configuration is also key, and that utlisiing joinery as a hybrid of storage and furniture enables additional flexibility.
Here, the bed and couch occupy the same space, one folding into the joinery when not required, eliminating the need for a separate sleeping and living area. Joinery doubles as storage and seating, and the tall units are designed to seamlessly harmonise with the architecture while providing a barrier between kitchen and bathroom. In every aspect, the design is deliberate and considered about the functionality it must achieve.
For a small studio apartment, the kitchen is generous. ‘Aware that the dwelling is suited to 1-2 occupants, the focus was to deliver a kitchen without compromise’, says Nicholas. Concealed behind cabinetry, a combination washer dryer, tall fridge and DishDrawer™ Dishwasher deliver all the performance of a larger house. A two-burner induction cooktop maximises bench space, set below an under-cupboard rangehood and above the built-in 60cm oven.
‘Compact appliances are the key instruments in the design of a small kitchen’, explains Nicholas. He specified Fisher & Paykel for their seamless integration and design that permits the dual or even triple use of individual cabinet widths to ensure sufficient utility in less space. ‘Fisher & Paykel are dedicated to innovation and understand and embrace the shifting nature of kitchen design’, he adds. ‘Every appliance looks and feels like a premium product and their performance is unquestionable’.
Functionality is at the heart of each design decision in the project, yet while it is felt in the minimalist aesthetic and organisation of the space, for the most part, functionality is concealed. This frees the space from confirming to any one particular utility, allowing it to be flexible and changeable as required, responding to the needs and rhythm of its inhabitants.

























