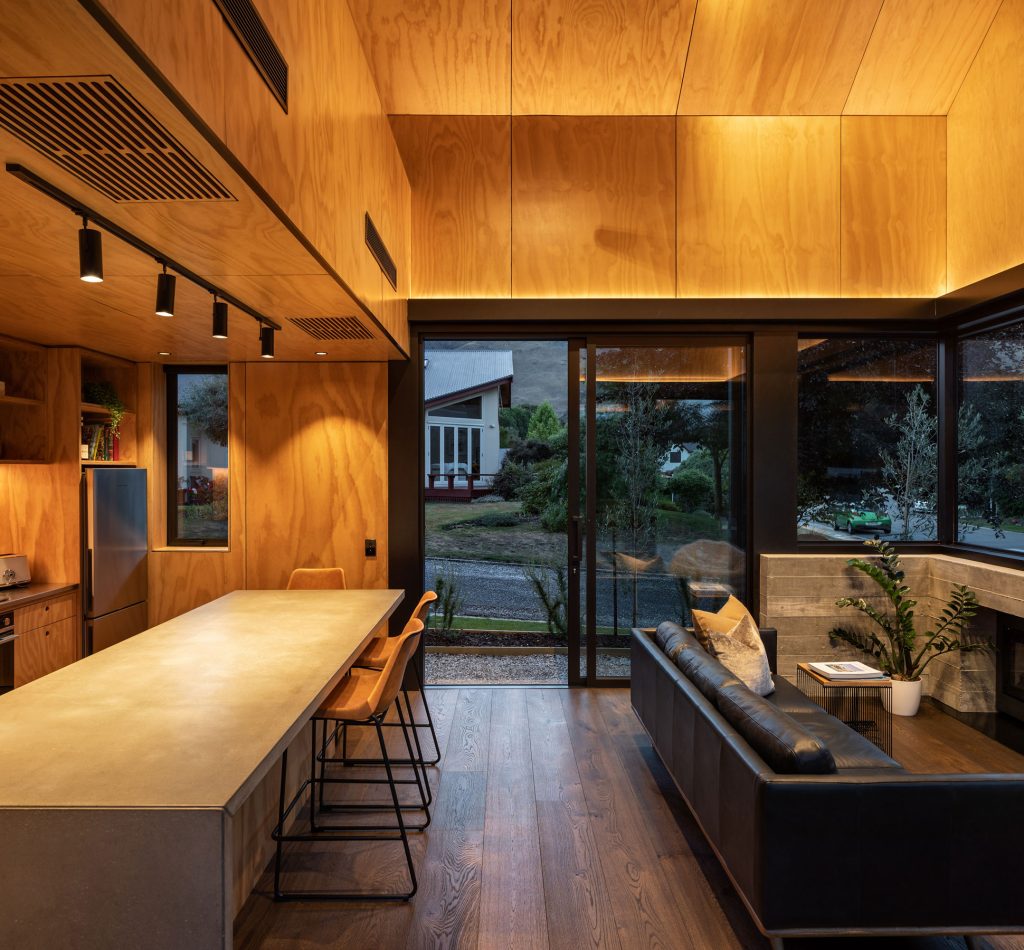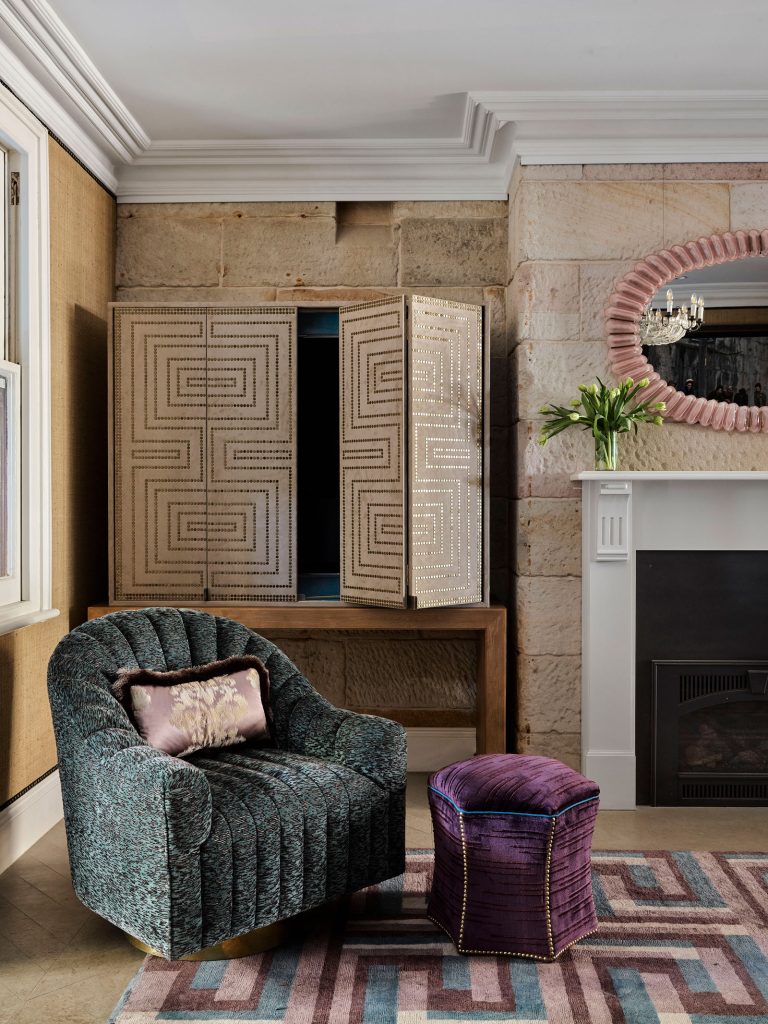
A Petite Punch – Sugi House by Condon Scott Architects
Inspired by a Japanese mountain hut vernacular, Sugi House takes pride in its efficiency of form and scale, expressing a warmth throughout. Condon Scott Architects crafts a comfortable and accommodating series of spaces for a small family – a welcome escape during their visits during the winter season.
Tightly packed into its small but considered envelope, Sugi House sits as a new insertion into the popular South Island ski town of Wanaka. After visiting for many years and staying with family, the opportunity for a separate and dedicated dwelling for the owners and their growing family was both inevitable and welcomed. Familiar with the traditions of ski holidays and having travelled internationally, the brief for the resulting home was formed from a trip to Japan. The mountain huts dotted throughout the Japanese mountains were the ideal exemplar of a compact and carefully curated series of elements needed during occasional stays, which therefore became an ideal muse. Based in Singapore, the owners wanted a place that allowed for a healthy disconnect, while warmly embracing them as a family, and Condon Scott Architects presented as the most equipped for the role of steering them where they needed to go.
Built by Christie Brothers Building, Sugi House is formed on principles of refinement, precision and an expression of the handmade. As the home spreads over two levels, the full internal volume is used, seeing the height of the gabled roof form expressed internally. Similar to many surrounding rural forms, the sloping roof is heightened to allow for the free-fall of snow during the winter months. Wrapped in individual timber shingles, the external casing reinforces the hut-like formation on site, with openings of black framed glazing allowing for the strategic placement of connections between the inside and out. A similar warmth is then brought internally, with ply panels encasing each of the rooms and extending upward into the double-height living space.
Continuing a Japanese philosophy of restraint, the palette is deliberately minimal with only a small number of variations. The consistency of materiality also enhances a sense of calm and cocooning of its owners and guests, and increases a sense of volume and proportion, despite its slightness. The lower level houses a combination of elements, with the kitchen tucked in under the floor above, with the children’s bedroom and bathroom, and the living space opening to the floor above. On the upper level, the master bedroom and ensuite sits alongside additional storage and a study area, peering out over the floor below.

![Book Flatlay Cover Front Transparent Trio[1]](https://d31dpzy4bseog7.cloudfront.net/media/2024/06/07080212/Book_Flatlay_Cover_Front_Transparent_Trio1.png)









































