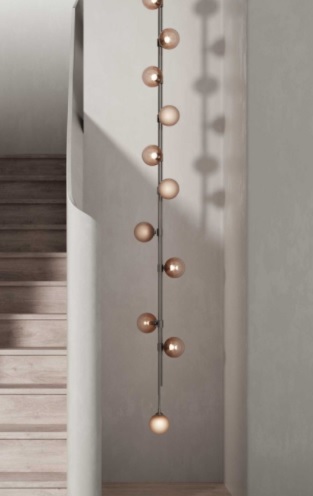
Weighted and Linear – Sussex House by mckimm
Conceived from a series of bold and linear gestures, Sussex House sits weighted to its site in Brighton and opens through clean apertures to its surrounding manicured landscape. mckimm celebrates the robust durable materiality needed of a family home.
In its proximity to the beach, Sussex House sits amongst a growing contemporary landscape of homes in Melbourne’s south-west, in Brighton, each connected through a shared ethos of timelessness and a sharp, linear approach. In a conversation between architecture and the harsh climatic conditions of living near the coast, the response sees in-situ concrete planes offer a sense of protection and embrace for residents from the surrounding environs. Large glazed elements then frame views and connect the interior with the exterior, acting as portals and reinforcing a similar front to the elements. mckimm combines a clean and open methodology in proposing the enduring enclave for its family of six.
There is a deliberate sense of journey and discovery passing through the spaces, with large openings inviting a curiosity
Spread over three levels, Sussex House was designed and built by McKimm and uses bold, open and uninterrupted sightlines to connect the home and the various zones, both internally and beyond. Although rectilinear in form and its engagement with the streetscape, textural layers are introduced internally to add depth through subtle contrast. Its generous floor plates and expansive zoning creates a sense of calm once inside, which is then reinforced by the views to the greenery it is immersed within. In particular, the way the natural light intercepts the floor plan and activates the home throughout the day becomes a key consideration to reduce reliance on artificial light.
Entering through the impressive pivot front door, the home’s scale and grandeur is experienced from the onset and continues through the home. There is a deliberate sense of journey and discovery passing through the spaces, with large openings inviting a curiosity. Each of the spaces shares a similar palette of greys, charcoal and deep blue, which is then balanced through the insertion of brass and timber as warming features. The hues of the exposed concrete, natural stone, bluestone and porcelain all drink in the natural light and connect the home to its context. Deep reveals further enhance a sense of drama, express the transitions between spaces and celebrate a sense of movement as each surface is illuminated and its tactility is felt.
























