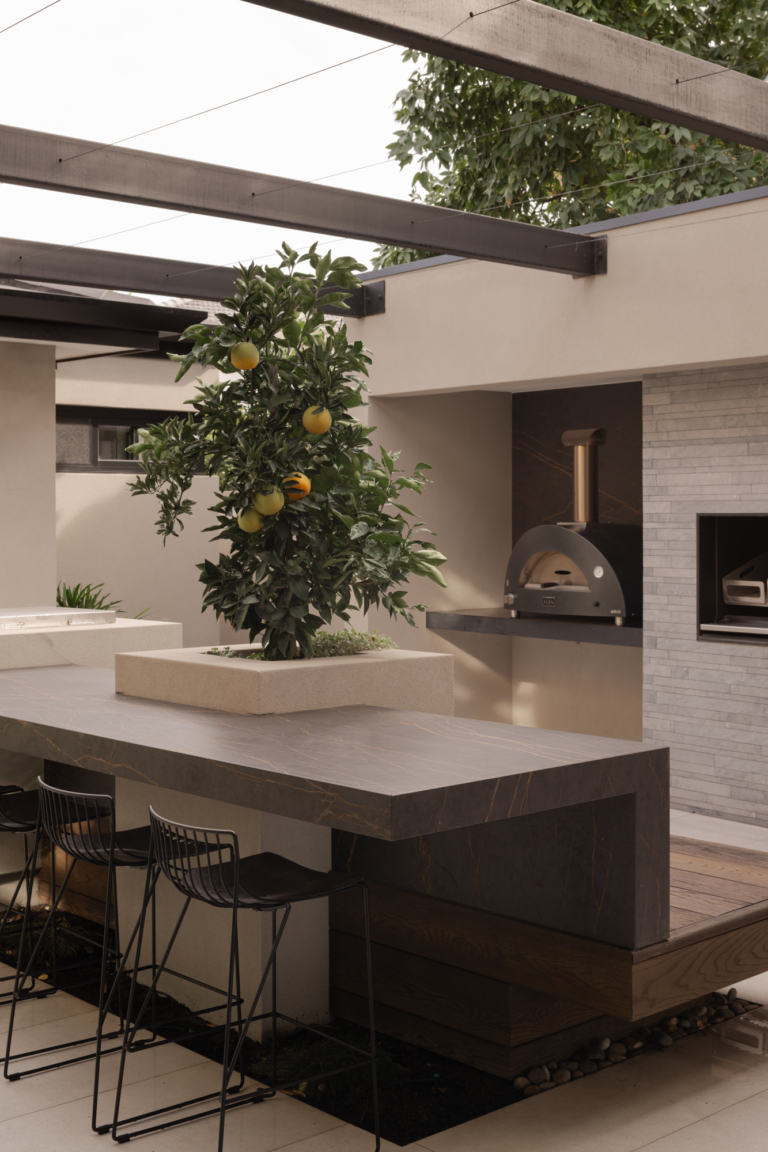
Sydney Penthouse by Thomas Hamel & Associates
Boasting stunning views of the iconic Sydney Harbour, Sydney Penthouse has undergone a remarkable transformation by Thomas Hamel & Associates. Originally purchased for its prime location, the residence marks a bold departure from traditional aesthetics, now embracing a fresh, contemporary flair that perfectly complements its panoramic city views.
The brief called for a complete departure from the previous collaboration between the client and Thomas Hamel & Associates in Melbourne, which had taken place five years earlier. This project sought a full internal redesign of the building fabric. Embracing this challenge with enthusiasm, the designer crafted a space that feels both fresh and inviting. A focus on optimising the existing layout saw internal walls removed to improve flow, while custom joinery was introduced to define spaces and maximise storage. One significant change – relocating the laundry to the lower level – might not be immediately noticeable in the completed project, yet it played a crucial role in allowing for the creation of a grand entrance hall. This thoughtful reconfiguration elevates the sense of space and luxury from the moment of entry. Upstairs, the floor plan was altered to accommodate a lavish bedroom suite that opens onto a private study.
Driven by a desire to create a contemporary and vibrant atmosphere, Thomas Hamel & Associates introduces bespoke lighting features that add drama and help define each space. A carefully curated art collection, including works by Gaypalani Wanambi and sculptural pieces by Clementine Maconachie, further enhances the unique character of the residence. Colour also plays a pivotal role in the design, with a striking palette of navy and cinnabar creating a bold yet calming ambience that mirrors the surrounding views.
Kitchen and living areas seamlessly combine functionality with style. A substantial island bench with a patterned marble top takes centrestage, adding a touch of luxury, while minimalist cabinetry provides ample storage without compromising the sense of openness. The dining area celebrates conviviality and elegance. A large dining table with a walnut top and satin bronze base softens the clean lines of the architecture. Overhead, a striking pendant light casts a warm glow, creating an intimate atmosphere for shared meals. Patterned natural stone adds luxurious touches, while bold colours in the furniture inject vibrancy into the space. The custom sofa anchors the living room, offering a comfortable spot from which to enjoy sweeping views of the city skyline. These rich hues are complemented by soft furnishings and wall finishes, adding texture and depth throughout.
Throughout the penthouse, clever design techniques have been employed to maximise space. Reflective surfaces – such as antique mirrors, glass mosaics and resin cabinetry with metal wire mesh detailing – add depth and amplify light. The ceilings have also been considered, with gloss paint and metallic wallpaper introducing dimension to these surfaces.
In Sydney Penthouse, Thomas Hamel & Associates has beautifully blended form and function, creating a space that is as practical as it is beautiful. Through meticulous design and attention to detail, the space offers a luxurious sanctuary that remains inviting and comfortable – providing a unique, personal urban escape for its occupants to enjoy for years to come.
Interior design by Thomas Hamel & Associates. Build by JMichael Constructions. Landscape design by Secret Gardens.

![Book Flatlay Cover Front Transparent Trio[1]](https://d31dpzy4bseog7.cloudfront.net/media/2024/06/07080212/Book_Flatlay_Cover_Front_Transparent_Trio1.png)





















