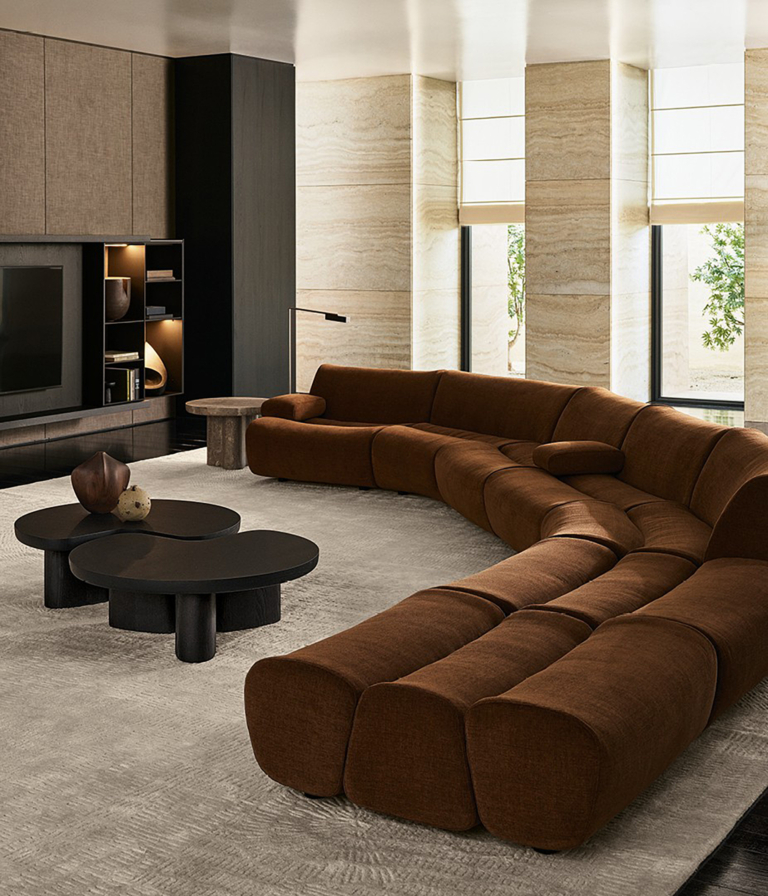
The Citadel by Hunt & Design
By restoring a unique heritage-listed building for its clients, Hunt & Design have turned The Citadel into a contemporary home and office space.
Located in an idyllic North Sydney suburb, The Citadel celebrates its original 1910 facade, rear stables built in 1923 and a 1970s extension, all of which needed a caring and contemporary revitalisation. Embracing the modern age, the structure was restored and made into a family home, breathing new life into the once salvation hall. The space also serves as a commercial pit stop for the client’s business, Citadel Creative.
Hunt & Design took to transforming the lower levels into a multi-use space and creative co-op for artists, photographers and freelancers. Throughout this commercial level, six individual office spaces, an event space, meeting rooms, an editing suite and a podcast studio have been placed. At the back of the building, which was the original 1923 stables, a photography and film studio equipped with a cyclorama wall has been installed. Maintaining essences of the original building’s character, Hunt & Design focused on highlighting the original 1910 trusses in the mezzanine office level, while the original brickwork from the 1923 stables is left exposed and reinstated as a feature design element. Moreover, the mezzanine level is further complemented with a staircase balustrade that mirrors the arched design of the heritage facade.
For the residential wing upstairs, Hunt & Design have added black-stained timber flooring to reflect incoming natural light. For the kitchen and living room, Hunt & Design added a custom fireplace and showcased detailed viola marble with accented brass details. This open-plan kitchen and living area allows for the owners to connect to each other from various zones. In the bedrooms, upper walls have been left open and exposed in sheets of glass, allowing the original trusses to be displayed, while the floors are uplifted with terrazzo.
To balance the old and new, Hunt & Design have amalgamated the building’s Art Deco, industrial and original Federation styles. Through salvaging the building’s bones for a contemporary and edgy update, the team created an understated home and open workplace.
Interior Design by Hunt & Design. Build By Schmidt Construction.

![Book Flatlay Cover Front Transparent Trio[1]](https://d31dpzy4bseog7.cloudfront.net/media/2024/06/07080212/Book_Flatlay_Cover_Front_Transparent_Trio1.png)



























