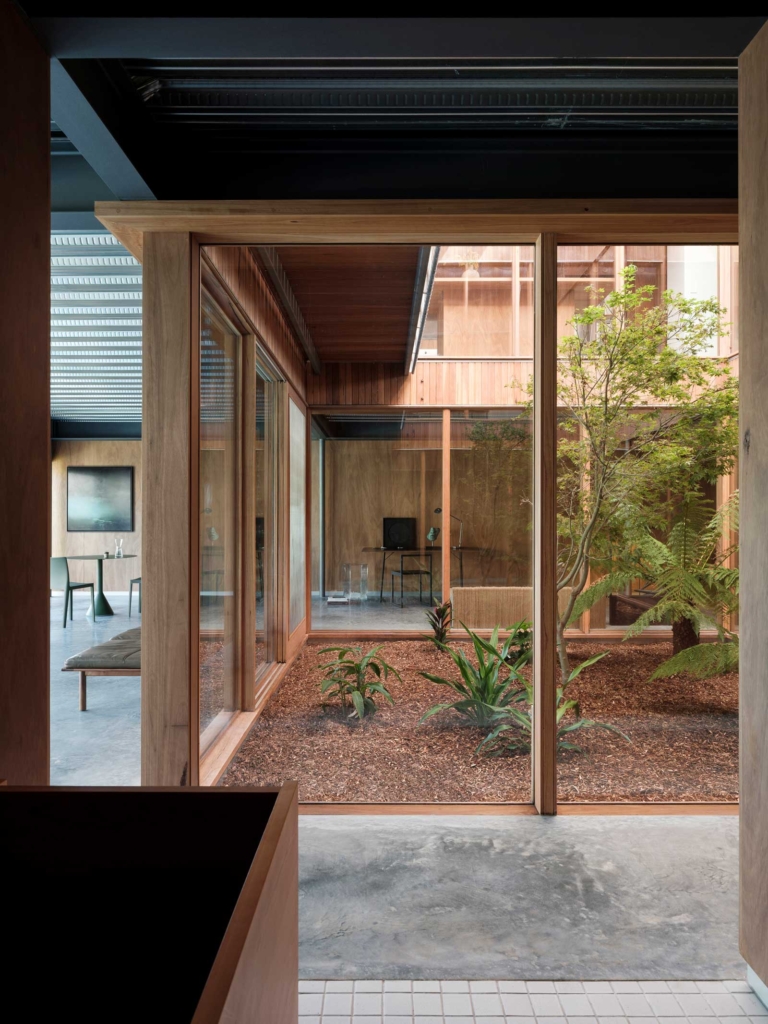
Contrast & Duality - The House at Prickly Rocks by O’Connor and Houle
Responding to the site with an acute sensibility, O’Connor and Houle’s House at Prickly Rocks is a play on duality between an inward-protection and outward-looking aspect, which emerges from and deliberately hugs the earth tightly.
Set in a bushfire zone along the Mornington Peninsula in coastal Victoria, The House at Prickly Rocks is a true play on contrast and duality. Both in the approach to site, materiality and form, the methodology taken by O’Connor and Houle is driven by an acute sensitivity to site, through a tight partnership with an environmentally-conscious client. The site comprises 5,000 square metres of costal scrub vegetation and its proximity to a National Park emphasises an environmental significance and appreciation.
Emerging from and tightly embracing the earth, strong planar concrete forms are grounded in the northern aspect, creating a sense of protection and enclosure for the home and its occupants. Designed within the Mornington Peninsula National Park, and subject to a vegetation protection overlay, the course and unyielding natural elements of the site were calculated and measured as part the process. Utilising concrete for its high level of thermal mass, the resulting home showcases strength in bold application of materiality with the house constructed solely from concrete (internally and externally), with other complementary elements built entirely from timber.
Timber, concrete and glass feature as the main comprising building fabric elements that wrap around an internal protected courtyard zone along the northern side. The concrete walls feature central insulation, with an externally-insulated solid concrete roof, while timber elements are double insulated creating a high level of thermal self-efficiency. The timber is intended to grey naturally over time, and the character of the concrete elements will show nuances as they age and are exposed to the elements. The balances between the heavy and lightweight elements within the structure are matched only by their thermal effectiveness. The contrasting long linear form against the rugged and untamed vegetation results in the two elements of the built form and the natural environment, acting as counterpoints to one another.
The House at Prickly Rocks is an exemplar of monolithic and strongly weighted design responding to its layered and multi-faceted site. O’Connor and Houle has expertly designed a home that is capable of adapting to a warming climate and to last for over one hundred years, while still not compromising on the residential nuances. Its duality of materiality and expression of form is a thoughtful and adaptable vernacular– one that responds to the Australian climate context, providing a sense of shelter and protection, while embracing its adjacent rugged coastal landscape.



















