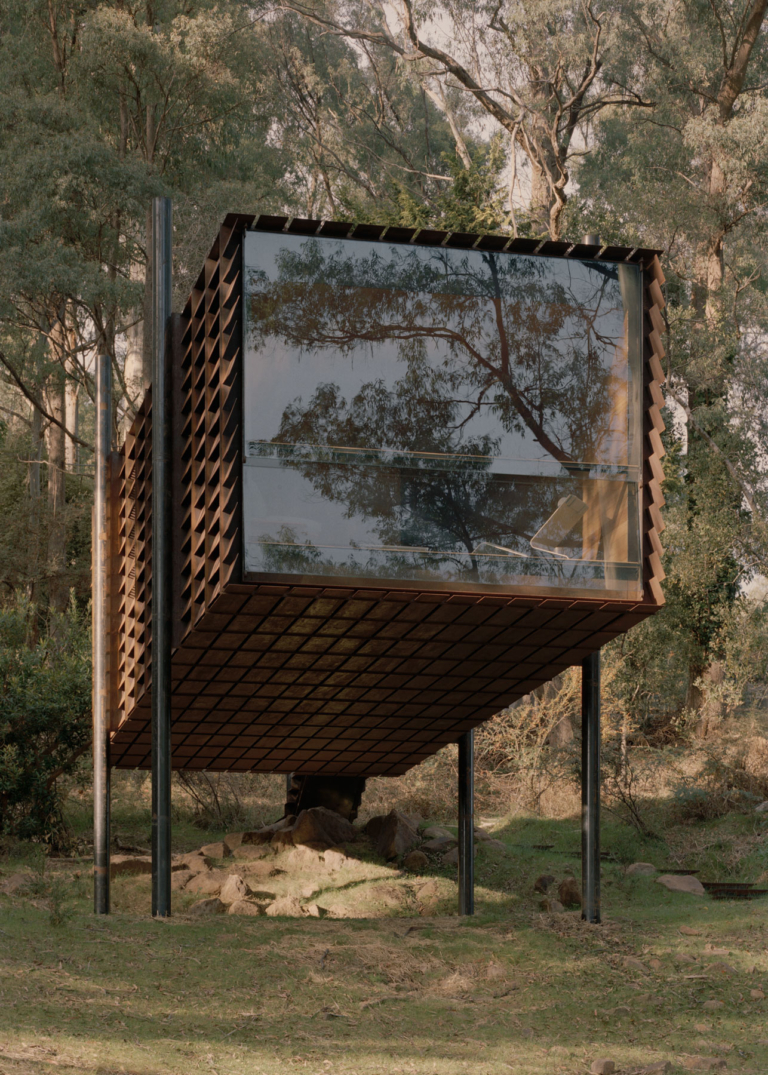
Tucked Away – The Sanctuary by Feldman Architecture
Emanating a sense of discovery and curiosity, The Sanctuary is given a new and enlivening chapter through the architects embracing the remoteness and disconnection of the site. Feldman Architecture choreographs a dance between the landscape and the built elements on site, weaving architecture among established plantings to create a surprising and calming abode.
The Sanctuary is a response to the owners’ new status as empty nesters and defines what their next stage in life will be. Wanting the house to remain connected to downtown Palo Alto and immersed with the community, the architects took inspiration from an existing weatherboard home on the large and naturally dense site. Weaving around the prominent oak trees on site, the new form sits in contrast to the vertically reaching trunks, instead taking musings from a more midcentury and horizontal approach. Feldman Architecture celebrates the landscape – both existing and introduced – to continue the narrative of the location.
Whilst the home is spread over two levels, the upper floor is nestled into rear of the structure, keeping its presence concealed from approach. The relationship between the built and natural forms plays an integral role across the site – the owners wanted to preserve the established ecosystems as much as possible. Nestled behind a majestic heritage oak tree, the house emerges as one is led through a series of open courtyards and gardens. This biophilic philosophy is then carried internally, with each space connected with access to the natural elements.
The overall approach is one of restraint. In matching the stillness akin to being immersed within nature, the structure and its detailing reflect a similar calmness – the use of natural and textured materials creates a feeling of retreat within all areas of the home. Connecting inside with out, large sliding panels remove the boundary between the two realms and provide access to natural light and ventilation. The building breathes with the landscape, with the climatic comfort shaped by the shifting environmental sways, epitomising the idea of living at one with the elements. Accompanying this openness, the structure’s silhouette is one of clear precision and, in its minimalist approach, is a bold statement of how the owners wish to live.


























