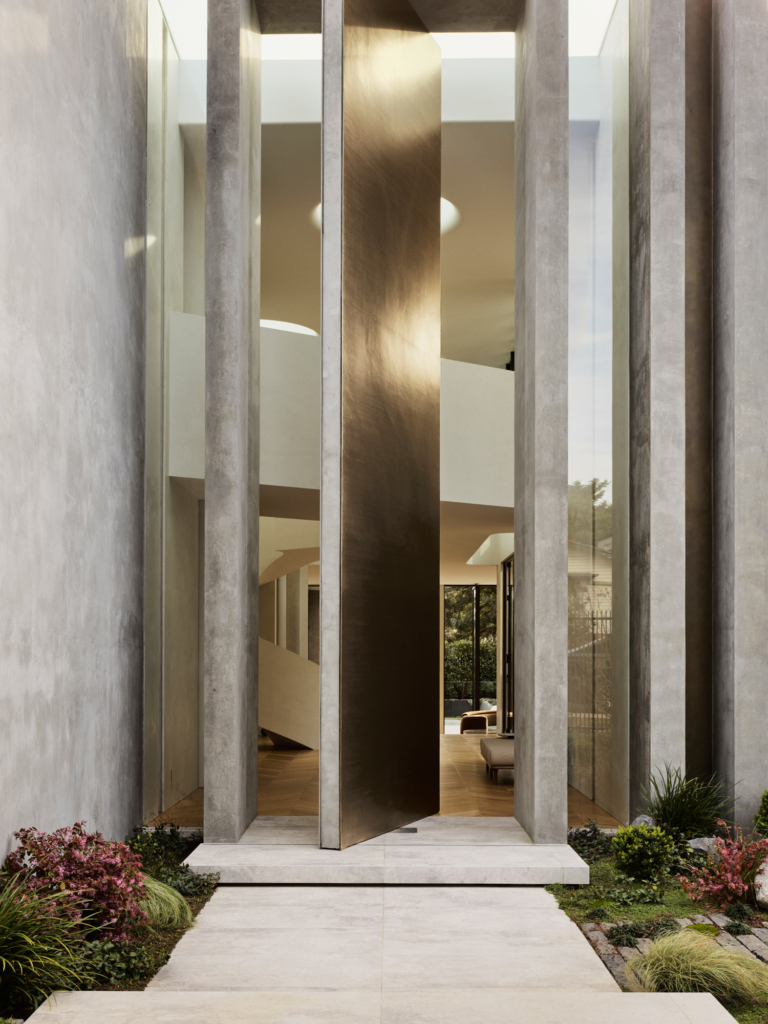
A Rustic Abode on Rural Farmland – The Wensley by Lisa Buxton Interiors
A rustic yet elegant family home, the Wensley (so-called due to its location in Wensleydale), sits on 80 acres of rural farmland, amidst the rolling hills of country Victoria. Working alongside Byrne Architects, Lisa Buxton Interiors has relied on a palette of leather, brass and hues of terracotta, white and soft blues to complement the bold timber structure.
With the client’s initial vision to embody the dramatic spirit of the Australian shed, the idea for the home was formed around the concept of linking two structures on site together: the home and the shed. This would serve to create a frame, so as to capture the view through the valley, with sun and moon rising directly in front of the living room and kitchen.
Tying to this emphasis on landscape and the views surrounding the home is the material selection throughout. Referencing the materiality of the traditional rural shed, the hero of the Wensley is undoubtedly timber, with reclaimed Oregon used for the walls, ceiling lining and doors. With rough sawn ironbark posts on the exteriors and decking, silvertop ash cladding, and mixed Australian hardwood timber floors, timber features so prominently, in fact, that no plaster has been used anywhere throughout the home.
With the client’s initial vision to embody the dramatic spirit of the Australian shed, the idea for the home was formed around the concept of linking two structures on site together: the home and the shed.
The extensive use of timber is complemented by a similarly natural and neutral palette of raw brass, concrete and leather. All are materials that wear and patina with use, reinforcing the idea that the house is a living, breathing thing that will change and age gracefully over time. This concept is given further emphasis thanks to the windows; almost all glazing in the house opens right up to create natural cross ventilation.
Appearing at once effortless and elegant, it is an international sense of style that has allowed Lisa Buxton to create this feeling of casual luxury. For Lisa, the emotion stirred by the Wensley is entirely part of its charm. “It’s amazing how the house actually makes you feel – grounded with a sense of soft and calm. Walking in there is almost like diving into the ocean. Everything melts away,” she explains.
The extensive use of timber is complemented by a similarly natural and neutral palette of raw brass, concrete and leather.
Every detail has been considered to an exacting degree. The kitchen features a Falcon oven and leather handles throughout, whilst outside includes a fire pit and outdoor bath and shower. High ceilings and a cosy fireplace evoke images of warming American ski chalets, as the open plan design of the kitchen, living and dining spaces contrasts sharply against the sleeping quarters of the home. Two king sized bedrooms downstairs are complemented by an upstairs loft that features a further king and two queen beds, allowing the Wensley to generously sleep 10.
Every detail has been considered to an exacting degree. The kitchen features a Falcon oven and leather handles throughout, whilst outside includes a fire pit and outdoor bath and shower. High ceilings and a cosy fireplace evoke images of warming American ski chalets, as the open plan design of the kitchen, living and dining spaces contrasts sharply against the sleeping quarters of the home. Two king sized bedrooms downstairs are complemented by an upstairs loft that features a further king and two queen beds, allowing the Wensley to generously sleep 10.
Every detail has been considered to an exacting degree.
A natural, uncluttered space that references and frames views of the landscape in which it sits, The Wensley provides its owners a chance to escape the trappings of city life. This secluded but central pocket of the Surf Coast hinterland has been elevated in no small part thanks to the subtle design and sophistication that Lisa Buxton has provided to the home, creating a memorable countryside retreat in the process.



























