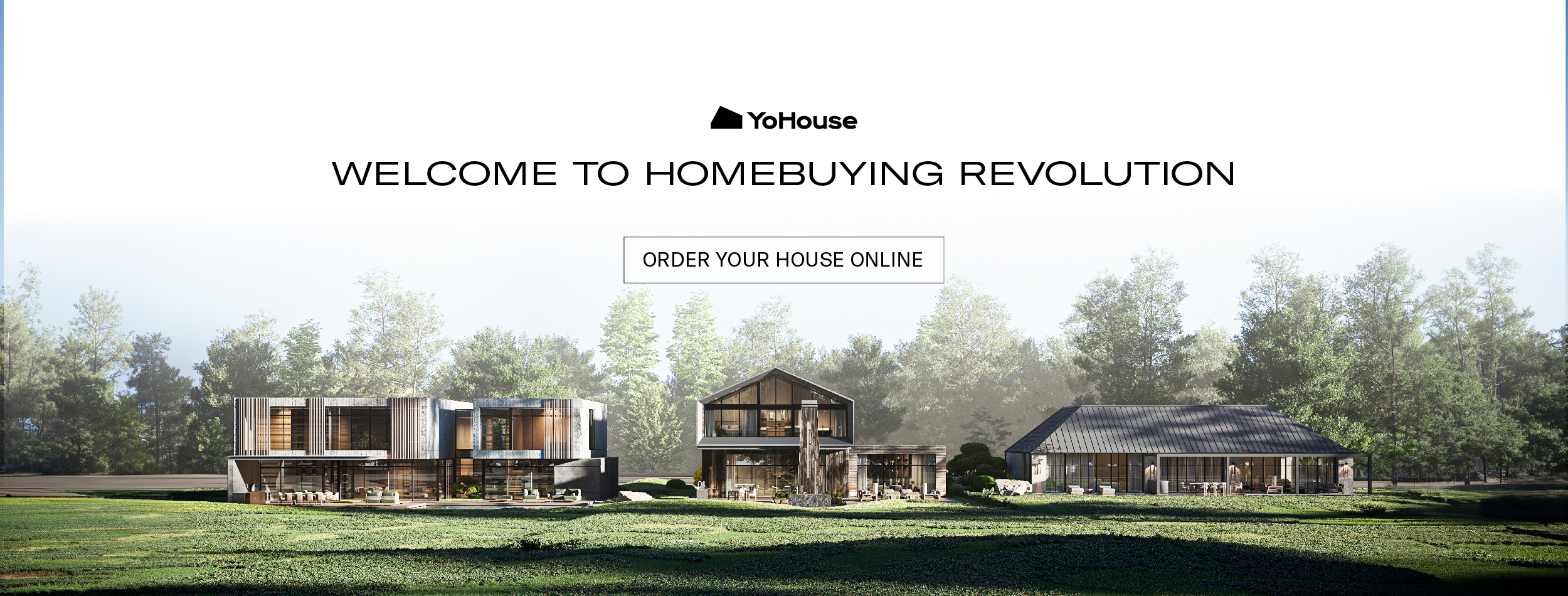
A Quiet Compression – Toorak Residence by Emma Tulloch Architects
Deliberately disassociated from the street, Toorak Residence combines highly contrasted elements that embed moments of drama and retreat, binding the new additions to the existing home. Emma Tulloch Architects proposes a counterbalance to the original ornate home, with a series of calming and recessive details that neatly tuck the new away from the streetscape and take the owners on a journey.
Located in its namesake of Toorak, the generous family home needed a newly connected zone that brought the occupants together while also carrying them further into the site. Toorak Residence takes on transportive qualities, becoming a place to retreat to as its own sanctuary, accessed by way of discovery. Playing with proportion and scale, the addition contributes to the existing footprint of the home, while offering a series of open and connected zones, differing from the established formal planning of the original. Using the central hallway as the connector, Emma Tulloch Architects funnels movement through to the rear and upward into the new zones.
Playing with proportion and scale, the addition contributes to the existing footprint of the home, while offering a series of open and connected zones, differing from the established formal planning of the original.
While each site has its challenges, the sloping site of Toorak Residence was used to its advantage, offering guidance into how to best expand the existing volume with minimal impact on the surrounding elements. Following the marked terrain, the forms come together as an interplay of compression and release moments throughout, creating a varying sense of both intimacy and openness in multiple locations. The function of each space, and its level of retreat, is then further enhanced through the selection and application of materiality and the use of contrast throughout, encasing the space.
Built by Dome Building, the extent of the landscape design and implementation was completed by the owner and creates a structured softening of the building and its surrounding edge. While the focus remains on the curation of the internal experience and a crisp resolve, there is a balance offered through moments that connect outward. Internally a much more formal addition is placed to the rear, where clean lines and carefully measured openings introduce light inward while controlling the orientation and naturally adding to the climatic passivity of the spaces. As its own statement, the kitchen being of such a dark base, grounds it within the home, allowing the curved stone island to be its own feature.
![Banner Img[1]](https://d31dpzy4bseog7.cloudfront.net/media/2024/05/08065016/banner-img1.jpg)



















