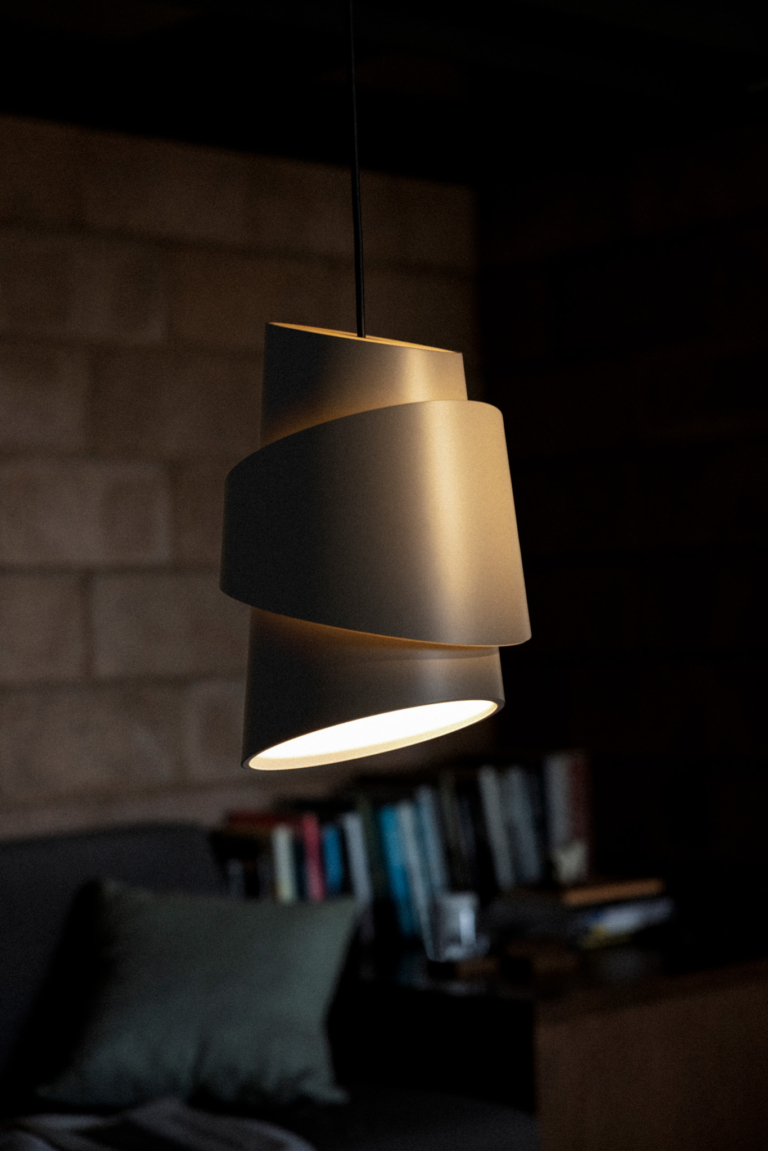
Crafting an Experience – Tutukaka House by Herbst Architects
Crafted from timber and rammed earth, Herbst Architects’ Tutukaka House appears to unfold as it steps down the ridge. By turns, lightweight and grounded, open and enclosed, the project embraces its role as a permanent home designed to evoke the clients’ love of camping holidays.
Tutukaka House reflects Herbsts’ structured approach to designing for an elevated site and spectacular view. The ridge of the land takes in views down across the landscape to the Poor Knights Islands below, and the architects sought to focus the experience of this view in their design. This led to the project’s defining entry sequence, which begins with the carport at the top of the ridge, cuts down through steps between robust blockwork walls, and continues through timber-screened walkways and a glazed bridge link before arriving at the main living space that sits as a viewing platform gazing out to the rockpools and islands.
Expansive glazing opens this space to the view, yet the house continues to mediate the experience. To one end of the living space, operable timber batten screens create another layer to the architecture, the lightness of this permeable timber skin contrasting with the weight and mass of the rammed earth wall that anchors the room. A batten shading device is held in place with a series of steel struts that zigzag back and forth across the glazed wall, further emphasising the relationship between the architecture and the view that beckons the eye outward. Far from distracting from the view, these linear steel forms highlights this section of the building’s weightlessness by creating a sense of tension, as though the light-weight structure is bound together by the cables. And by placing the architecture into the line of sight, the sheer scale of the natural panorama beyond is enhanced by contrast.
Tutukaka House reflects Herbsts’ structured approach to designing for an elevated site and spectacular view.
The clients interpreted these steel struts in their own personal way, seeing them as reminiscent of the guy ropes of a tent. This tapped into a key aspect of the brief – to capture clients’ love of camping and the feeling of ease that comes with being surrounded by nature. The carefully-structured transitional sequence and emphasis on robust materials such as masonry rammed earth and stone contribute an enduring quality, appropriate to a permanent home. But through the elevated roof plane of the living space, the batten screens that wrap a portion of the building creating a sense of being in a space between indoors and out, and the steel supports that emphasise the experience of the view, the design reflects on the more transient nature of camping holidays in the bush.
Through the palette of natural materials and the design’s responsiveness to the site, Tutukaka House rests on the ridge as though it belongs. Yet seeking to complement the natural environment does not result in a passive or unassuming result, rather, through its very strength , the architecture enhances the experience of the view and landscape.

![Book Flatlay Cover Front Transparent Trio[1]](https://d31dpzy4bseog7.cloudfront.net/media/2024/06/07080212/Book_Flatlay_Cover_Front_Transparent_Trio1.png)
























