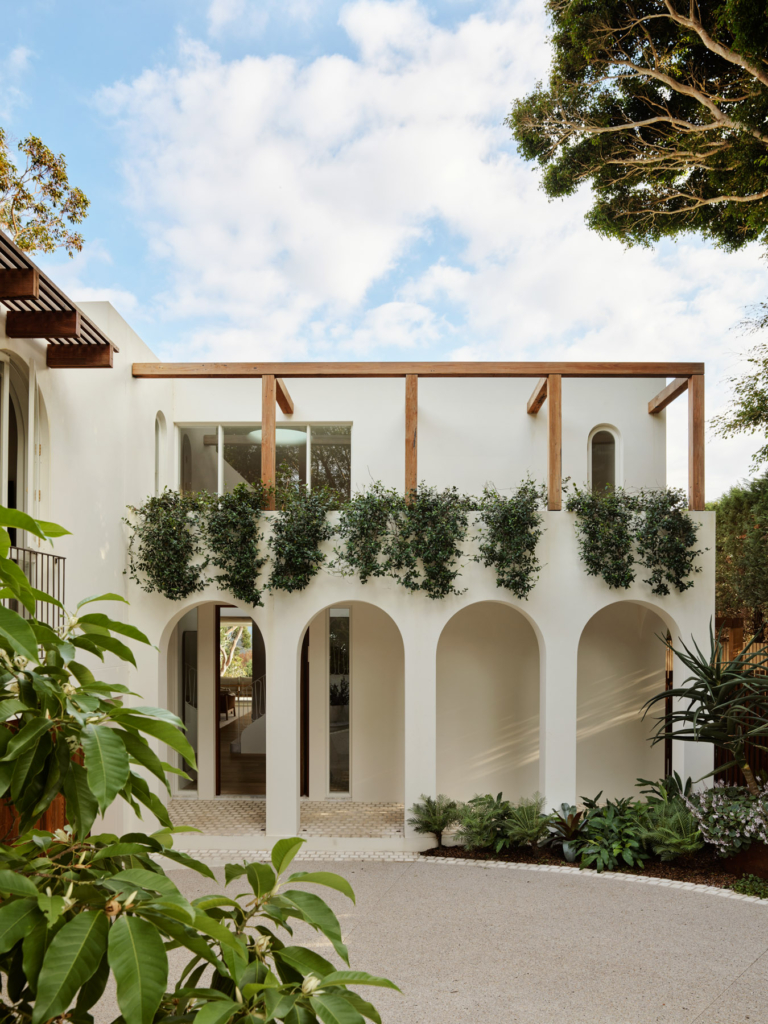
Villa Stella at Cedars Mount View by Alexander Symes Architect
Secreted inside an idyllic valley at Mount View, a rural locality in the Hunter Valley wine region, Cedars Mount View is a 38-hectare habitat where wildlife and wilderness thoughtfully make way for mankind.
The newly reimagined creek-side retreat, which features four existing villas, has recently been enhanced by a fifth by French hotelier couple Christelle Chardin and Gilbert Ponlot, who acquired the property in 2020. Christened Villa Stella after the Latin word for stars, the serene 100-square-metre sanctum, which opened last March, is at once a paean to the sky and the surroundings.
At first blush, Villa Stella appears invisible. Cocooned in zinc-aluminium, alloy-coated steel, the facade reflects the ever-changing colours of the day, camouflaging against the sky and the Broken Back mountain range beyond. This, however, is merely Sydney-based architect Alexander Symes’s first sleight of hand. The second is the location of the dwelling, which he specified behind an earth berm to project the illusion of a levitating roof when viewed from a distance.
True to the owners’ vision, the architecture is at one with the landscape, as are its energy needs. Underpinned by a passive house ethos, the structure minimises energy consumption by staying cool in the summer and warm in the winter. In addition to such features as high-performance insulation, solar power, a heat recovery ventilation unit, a 90,000-litre rainwater tank and air conditioning powered by onsite renewables, the villa is also equipped with heated floors, double-sided fireplaces, a marble-topped dining table, 63-inch smart TVs, alkaline water faucets, AH Beard mattresses, a dual rain shower and a 1.8-metre Onda bath for two.
The dwelling is entirely ensconced by nature, such that each space frames a unique vista. The living room, outfitted with a window seat, overlooks a large eucalyptus clearing, while other spaces offer a vantage point to the native bushland, as well as the kangaroos, wallabies, bellbirds and wombats, among a myriad of other creatures that dwell there. Meanwhile, the earthy interior lexicon is the brainchild of Newcastle-based interior designer Juliana Martin, who muted the palette with rustic walls, minimal decor and diaphanous soft furnishings to blur the line between nature and nest.
“Guests can fall asleep stargazing and wake to the sunrise and drifting clouds,” says Christelle of the superlunary porthole, from which Villa Stella derives its name.
In Christelle and Gilbert’s eyes, the bedroom, or more specifically the two-metre-wide skylight crowning the bed, is the tour de force. “Guests can fall asleep stargazing and wake to the sunrise and drifting clouds,” says Christelle of the superlunary porthole, from which Villa Stella derives its name. The circular feature can appear or disappear to suit the occasion, courtesy of a remote-controlled blind.
Accessibility is a noteworthy hallmark of Villa Stella, with inclusive interventions including an enlarged bathroom and toilet, spacious corridors, easy-to-grip door handles, censor-controlled tapware, flushed sliding doors and a raised parking area. Alexander notes that care was taken to ensure that the overarching aesthetic was not compromised by said cosmetic alterations. “It does not feel permuted,” he says. “Care and attention was paid to incorporate these design features in a considered manner.” Evidently, Villa Stella was conceived keeping everything and everyone in mind.
Architecture by Alexander Symes Architect. Interior design by JLM Interiors. Build by Lance Murray Quality Homes.






























