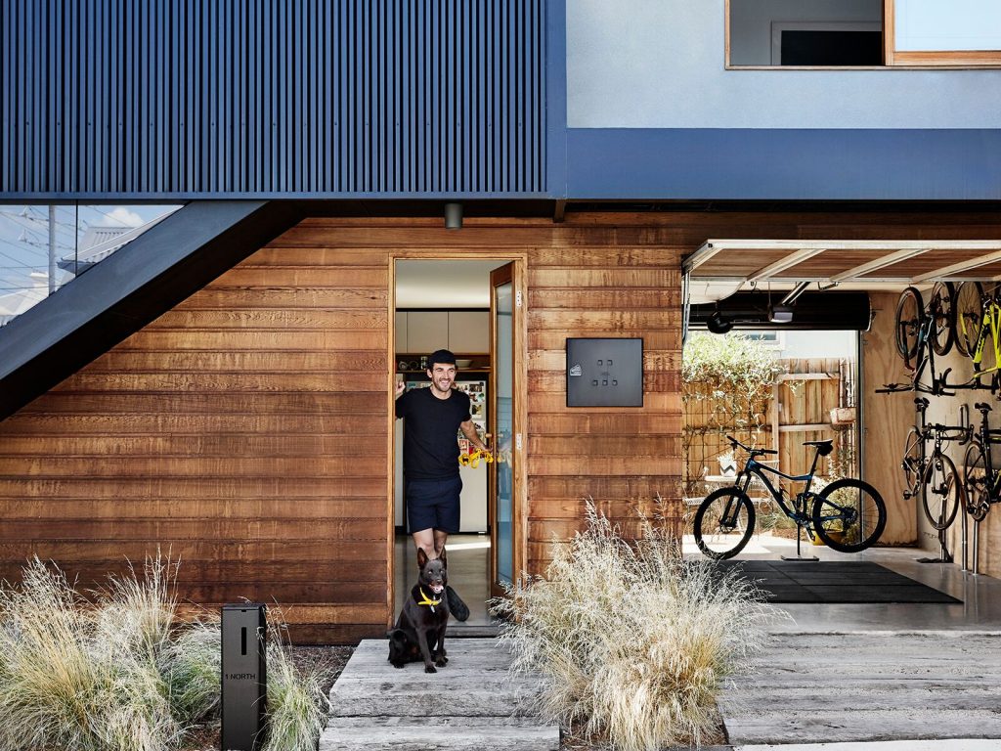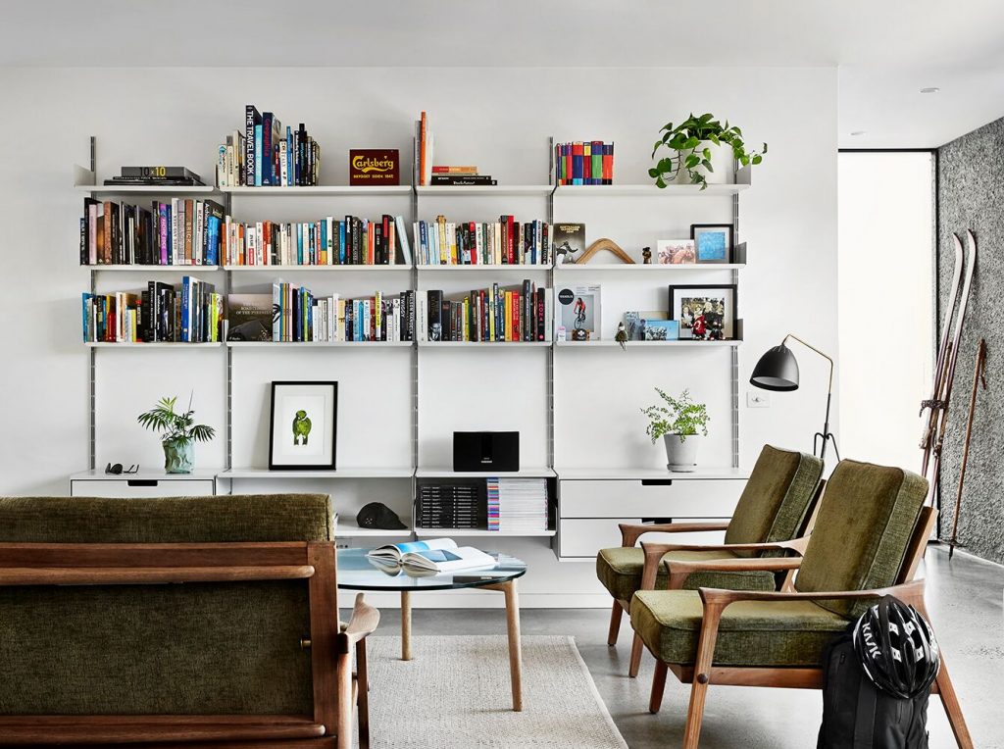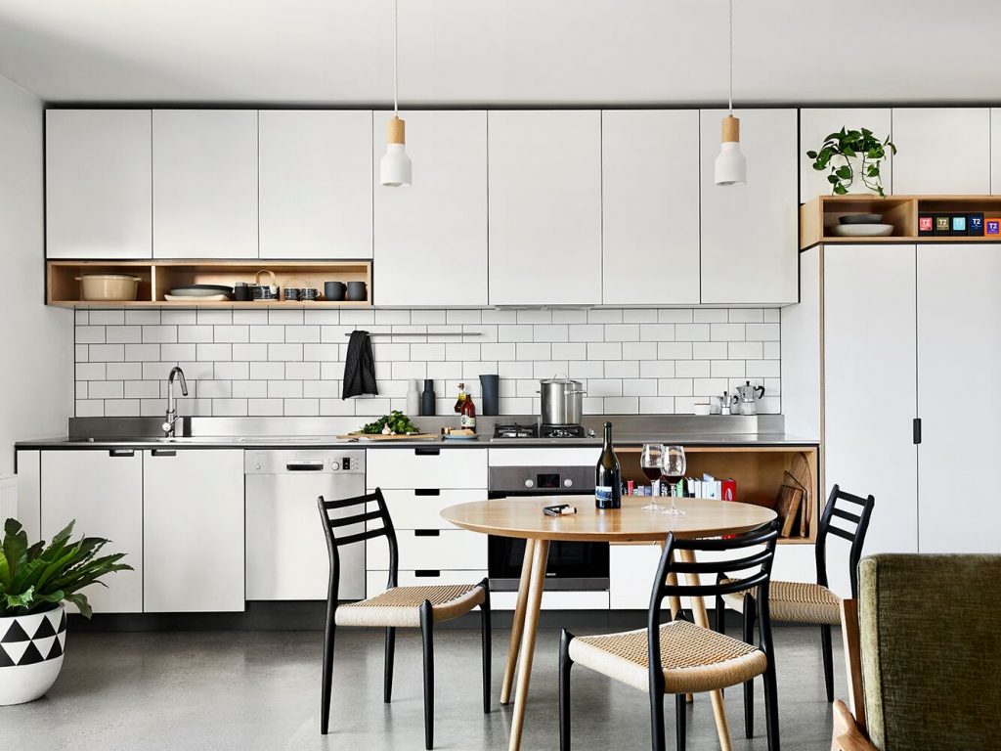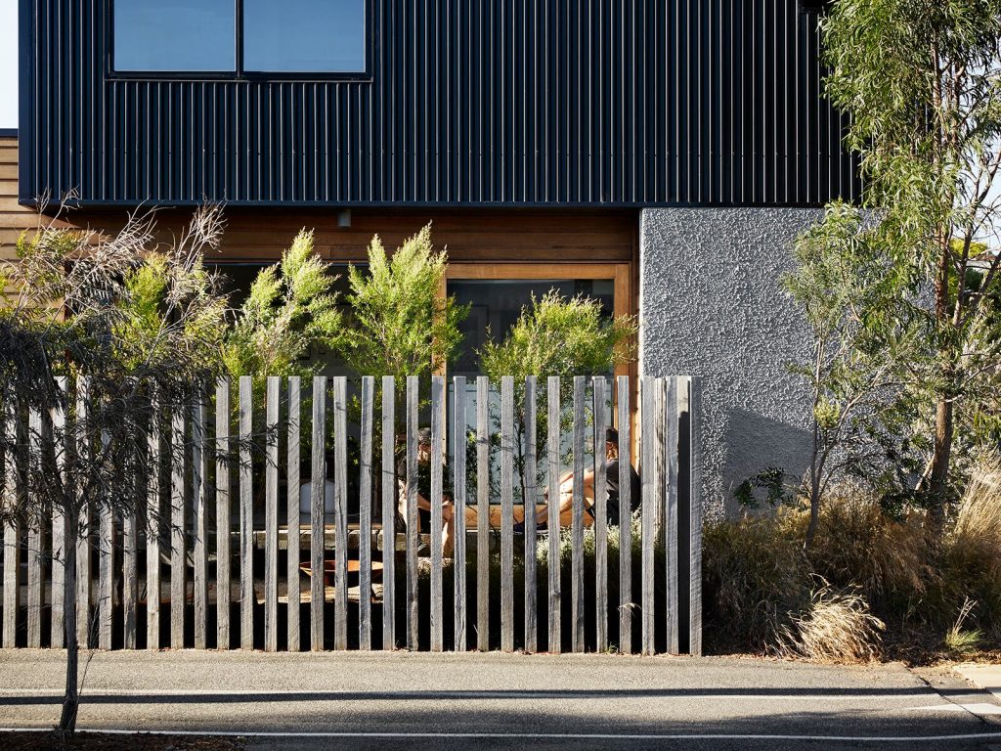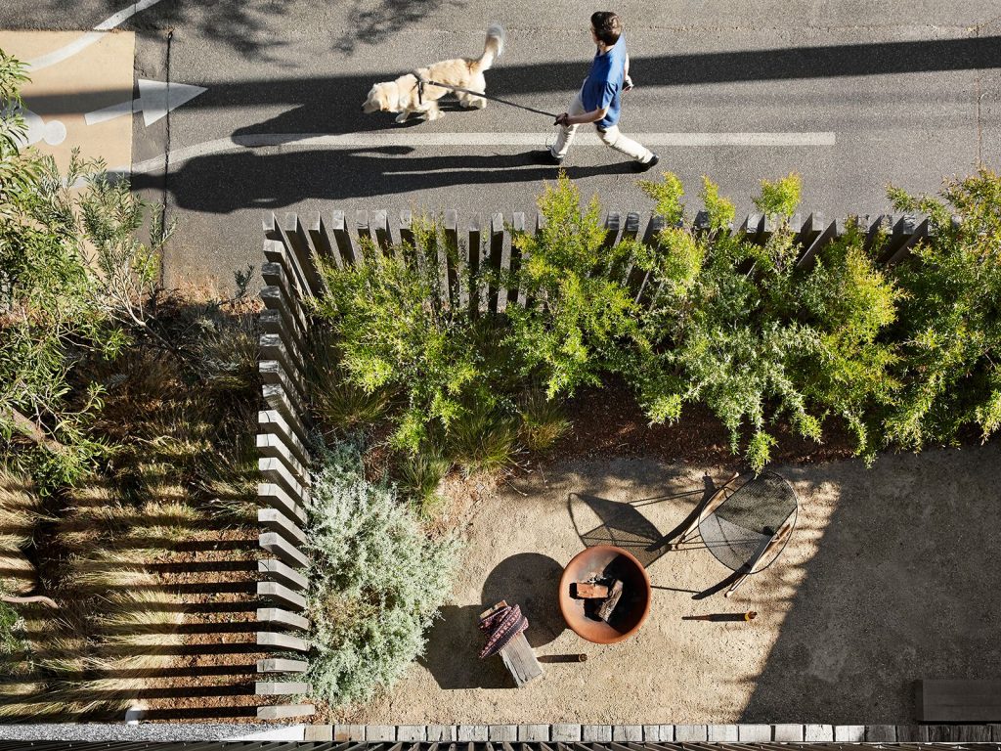
Liam Wallis, founder of HIP V. HYPE, is a creative entrepreneur who believes in the power of design thinking to resolve intuitive solutions to project delivery and value creation. He is passionate about cities and is driven by a desire to achieve better social and environmental outcomes.
Since establishing HIP V. HYPE in 2002 whilst studying architecture at the University of Melbourne, Liam has refined a design led approach to business that seeks to shape and enhance the social, environmental and economic fabric of our cities through informed, responsive and collaborative design and development solutions.
Liam designed and built 1 & 1A North Street as an opportunity to test a number of design concepts and construction details first hand. The result is a contemporary yet respectful townhouse style project. The project comprises a 3 bedroom, 1 car (bike shed) townhouse with a roof deck fronting Albion Street plus a smaller 2 bedroom, 1 car townhouse fronting North Street.
The concept at the heart of the project was to utilise a restrained design led approach to the increasing density on a typical 300sqm Brunswick block. The challenge was to strike a balance between efficient use of the site, user-centred design, integration with the street and affordability. Selling the rear 2 bedroom townhouse during construction enabled the project to be financed and resulted in a more affordable home for Liam and his partner Katya Crema.
Elise Teperman sat down with Liam Wallis to talk about the process and method behind his project, as well as an insight into HIP V. HYPE‘s core principals.
ET: What were some of the key principles that guided you through the design?
LW: I am a big believer in the importance of detail resolution. Effective collaboration between designer and builder is essential to ensure a cost-effective resolution of details that are robust, beautiful and easy to maintain. I find the exchange between a designer and draftsperson compelling. I am also focused on designing for tolerance and ease of assembly with enduring, natural, responsibly sourced and recycled materials where possible.
As it turned out, a number of the details tested and resolved in 1 North Street were actively integrated into the larger Kalex Projects I worked on in my role as development director. (350 Clarke Street, Northcote designed in collaboration with Breathe Architecture and Park & Raphael, Abbotsford designed in collaboration with Jackson Clements Burrows).
Affordability is not just a consideration during construction. Maintenance over the life of a building must be considered when designing to avoid creating any unnecessary costs over time. Highly textured, natural materials such as timbers, require more regular maintenance, therefore are located at ground level with very robust, low-maintenance materials such as Colorbond, used in areas out of reach by a standard ladder. This focus has the added benefit of maximising texture and warmth at everyday touch points enhancing user experience.
It was also important to maximise integration with the street to encourage incidental interaction, break down boundaries between people and strengthen community.
The front yard was designed with multiple layers, which filter the transition between public and private space. A very deliberate decision was made not to install blinds to the ground floor living area. Instead, an open posted recycled timber fence prevents all but perpendicular external sight lines. An arrangement of Indigenous tea tree is placed inside the fence to create a layer of permeable screening to the setback front yard, with passive seating made from recycled railway sleepers. The seating ledge is separated from the living room by glazed timber sliding doors obscured to waist height, which offers seated inhabitants complete privacy. The use of layering enables connection to exist between inhabitants in the house’s private space and passersby in the street. Having lived in the house for four years, Katya & I can genuinely say that we haven’t felt once that our privacy has been compromised, nor have we seen a need to install blinds to screen out passersby.
ET: Architecture and development is an interesting combination, these roles are often kept quite separate in the procurement process. How does this combination inform your approach to both design and development?
LW: Design training provided me with an appreciation of the value of design and the strength of a first principles approach to problem solving. This is integral when it comes to creating the best possible spaces, products, services and systems for people.
Our role as a design aware developer means we have the chance to ensure that the value of a user-centered approach is embedded within every decision of a project. Ultimately projects drive us, not profit.
One of my favourite quotes comes from a rock climber who went on to found and grow a company called Patagonia. Yvon Chouinard said;
“Business needs profits to survive. The less we make, the less we will have to give away and the less other companies will think we have a mission worthy of imitating”.
Financial sustainability enables us to grow, improve, educate, innovate, influence, progress and be better than we were the day before. that is what we are about and it absolutely sums up my approach in creating HIP V. HYPE.
We take a design led approach to problem solving and project procurement. Every decision is evaluated through the filter of how that decision will affect the quality and integrity of experience of the end-user. From there, we figure out how to adapt a solution within the budget available.
Another aspect of HIP V. HYPE’s approach is our focus on building long term personal relationships with the people who buy and or live in the projects we create. People whose lives can be improved through the effort, care and attention to detail given to each and every decision in a project’s creation.
ET: Developer’s don’t have the best reputation in Melbourne how is HIP V. HYPE any different?
LW: Success for me is not measured in the quantity of design awards or the number of times our projects are published. Nor is it measured exclusively by the quantum of financial return. Success for HIP V. HYPE is measured in large part by the quality of life enabled for the people who live and work within our spaces, and the quality of relationships we are able to build along the journey.
We started a sustainability business in 2015 to ensure that principles of environmental sustainability are deeply embedded in the projects we create. We see HIP V. HYPE’s sustainability as an incredibly important tool for us to influence broader planning of our cities, at a policy level, to do our part in mitigating the impacts of the climate crisis our generation faces.
ET: What are the benefits of living in a smaller space?
LW: Smaller-space designed-well can provide for everything required to live well, with less, more simply.
Smaller space allows for greater interaction between people. However, relief is an important aspect of well-designed small space. Clear boundaries must be established to allow for sanctuary required by different personality types.
ET: So, the key benefits for you are living well, more simply, with less. What does ‘with less’ mean? Is it just an affordability thing or is it a more conscious lifestyle decision?
LW: Spot on. The importance of ‘things’ diminishes when clutter impedes on the use and enjoyment of a space. I find this to be a satisfying benefit of living in a smaller space. Creatively integrated storage design is important to ensure essential things have a place and are easily accessible when needed.
Less is not about affordability, it’s about what we need to live well. Not what we think we need to live a life we’re told we should aspire to be living. The simplicity of living in well-designed smaller space frees time for personal development, connection with friends, family and the natural rhythms of our surrounding environment.
ET: You seem to be heavily influenced by your previous experience, what cultures around the world inspire you to do what you do?
LW: I have been fortunate to spend extended periods of time living and studying in both Japan and Denmark. These two countries have unique and somewhat similar attitudes towards the value of design. Their cultural attitudes towards design have significantly influenced my approach. The Japanese for their appreciation of the integrity of natural materials, beauty in imperfection and simplicity, commonly referred to as ‘wabi-sabi’. And the Danes for their human centered approach to community and closeness commonly referred to as ‘hygge’. Both cultures, for their strong association with our natural world and the importance they place on maintaining a connection to the natural rhythms. My lifetime passion is free-ride skiing.
Chasing winters from the less extreme, yet temperamental, climate of the Australian Alps to the harsh Chugach Ranges in Alaska. Mountain culture has given me a deep affinity and respect for weather systems, their impact on the landscape and the sheer power and beauty of the remote natural world. Design thinking based approaches to problem solving in the mountains are integral to survival. In this world, ideas of design take on a much more utilitarian approach, transcending aesthetic considerations focusing instead on utility & function. That said, it is the sheer beauty of the mountains that keeps me enthralled and inspired to continue my work in the city.
ET: Designing a townhouse with a small footprint must come with a lot of compromise. How do you assess what’s essential?
LW: I don’t agree. Our three-bedroom townhouse at 1 North Street has a similar internal area to the previous house that occupied the site. We benefit from the separation of living and sleeping zones. The size of the roof deck is similar to the size of the backyard of the previous house. By building two townhouses we significantly increased the affordability of a similar sized home of better quality and comfort.
Building new also allowed us to build to a higher standard of energy efficiency. A two-story form with a shared party wall has significantly less external surface area, leading to less temperature gain in summer and energy loss in winter.
Outlook can also be captured by the way spaces are designed to interact creating positive connection to the external environment. This focus on connection allows for natural light, ventilation and visual sensory experience to be considered in detail, creating comfortable places to seek refuge, build relationships and nurture growth.
ET: What impact do you think a project like this can have on the local community?
LW: We believe in using design as a tool to bring people together whilst providing sanctuary from the world when needed. By opening out up to the street we increase opportunities for connection and kinship. Provided sufficient layering is used to maintain privacy, design strategies can be used to increase incidental interaction. In doing so, people develop relationships with neighbours strengthening community and sense of place.
Having lived in 1 North Street for a little over four years now, we have been delighted by the chance encounters afforded by the design of the front yard. Too many houses in Melbourne turn their back on the street. I often imagine the kind of city we could live in if more houses were designed to embrace the street, rather than turn away from it.


