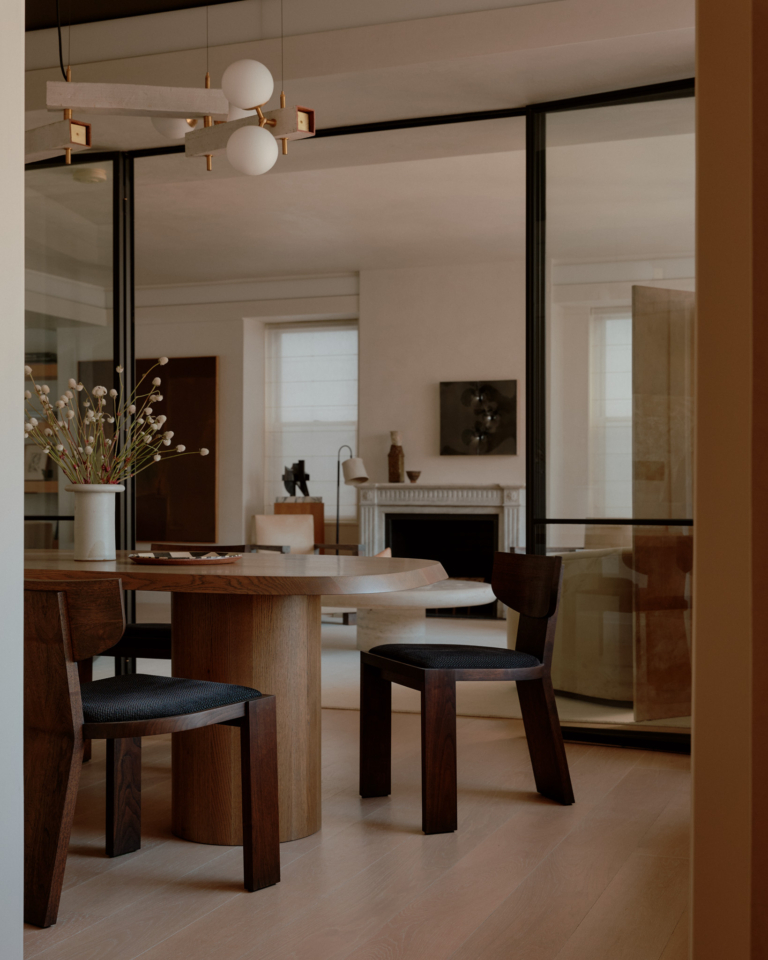
Williamsburg Loft by JAM
Brooklyn-based multidisciplinary architecture and interiors studio JAM has transformed a one-bedroom apartment in Williamsburg into a sun-filled loft.
Located within Austin Nichols House, an historic building originally constructed in the early 20th century on the banks of the East River, this project’s newfound sense of spaciousness belies its compact footprint. Boasting heritage features, high ceilings and views directly over the water to Manhattan, this small studio space held great potential. It was, however, in need of a significant rejuvenation, and the client approached Joe McGuier and Megan Prime of JAM to oversee a comprehensive renovation grounded in the pursuit of spaciousness and light.
In redesigning the space, McGuier and Prime made a series of ingenious design decisions rooted in practicality, including adopting a minimal and monochromatic palette and creating an abundance of hidden storage. Multi-functional built-in elements are part of the architecture, and custom timber joinery by local makers Precious Woodwork is prominent throughout, bringing warmth and character to the interior without compromising on space.
The living area features a wall-to-wall timber media unit that doubles as a desk, and at the entry, there’s a built-in seat with storage in rift white oak. In the bedroom, the headboard features the same treatment but with upholstered fluting for additional texture and softness. This consistent application of timber – as both a functional and aesthetic feature – is one of this project’s most notable takeaways. It plays a heavy hand in the seamless and uncluttered yet highly practical program.
One of the most significant interventions involved replacing the wall between the bedroom and living areas with a custom timber room divider, also crafted by Precious Woodwork. Open on either side and stopping just shy of the exposed ceiling, it gives the effect of an open and fluid space while also providing privacy and a hint of rigidity in the floor plan.
Various other elements make this project sing, such as the striking Giopato & Coombes light fixture and custom dining table. Featuring a fine Jádor green quartzite top from Beata and Agnes Stone Gallery on an elongated green dome, the table is a brilliantly sculptural centrepiece for the otherwise pared-back interior. The furniture – selected by the client in collaboration with JAM from the firm’s collection of vintage furniture and objects – is scaled down to suit the apartment’s proportions.
JAM has indeed adopted a series of space-defying tactics and time-worn tricks to maximise the footprint and increase the sense of spaciousness and light at Williamsburg Loft.
JAM has indeed adopted a series of space-defying tactics and time-worn tricks to maximise the footprint and increase the sense of spaciousness and light at Williamsburg Loft. However, the upshot is not of an overworked interior, but a home that feels light, fluid and, above all else, delightfully pragmatic.
Architecture and interior design by JAM. Build by Stanton Building Company.

![Book Flatlay Cover Front Transparent Trio[1]](https://d31dpzy4bseog7.cloudfront.net/media/2024/06/07080212/Book_Flatlay_Cover_Front_Transparent_Trio1.png)
















