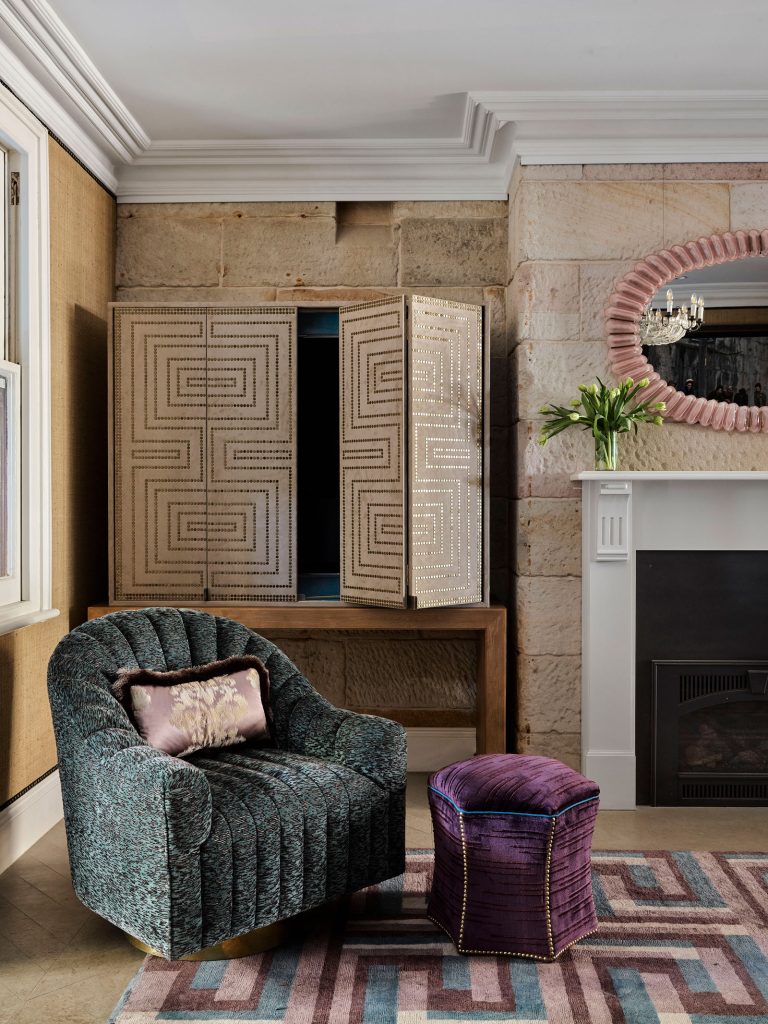
Reinterpreting the Shed – Winship Shed by Reddog Architects
A play on contrasts, Winship Shed sits both boldly and suitably in place, drawing from the contextual and traditional architectural language of the area. Reddog Architects focuses on the idea of creating a ‘jewellery box’, seeing a protective inner layer shielded by a hardened and encasing outer sleeve.
Nestled into an established pocket of inner Brisbane, Winship Shed is a fusion of various surrounding influences, navigating its challenging and sloping allotment. The structure presents as a darkened shed of little description; its intentionally modest and muted feel is an expression of its owners and their want to live harmoniously in place whilst providing a robust and inviting home for their family. Cloaked in dark metal sheeting, the exterior cladding is further extended up and over the high-pitched roof of the structure, reinforcing its silhouette on the street, almost as a shadow of one of the neighbouring properties. Reddog Architects explores the idea of a home, taking inspiration from both utilitarian structures that support family life – like the shed – and combining them with an enhanced sense of volume and scale more aligned with the traditional Queenslander home.
Balancing both privacy and openness, Winship Shed is deliberately deceptive from approach. Behind the dark and almost ominous monochromatic outer layer of the home lays a series of interconnected and free flowing warm spaces. There is a sense of the unexpected intertwined from the very first engagement, seeing spaces continue to open as one moves through the home toward the rear. Outdoor terraces and generous amounts of glazing then connect the interior to the neighbouring valley and lush landscape.
In its position next to an old brass foundry shed, the neighbour and its embedded history became the home’s muse. The resulting residence is an expression of metal and the crispness that comes with such a form, whilst the interior offers a sense of reprieve and a surprisingly differing experience from the exterior. The internal pitched gable forms aim to maximise the overall sense of scale and optimise the lofted pitch of the spaces, referencing traditional homes in the area as well. The richness of detail and considered internal junctions heighten the experience and unique moments whilst orientation plays a large role in ensuring year-round passive comfort and solar control.
Whilst born from an economical base, Winship Shed evolves into a refined resolution that modernises the traditional shed structure. Reddog Architects has crafted a unique home for its owners, bestowing them with their own private sanctuary, tucked away from view.


















