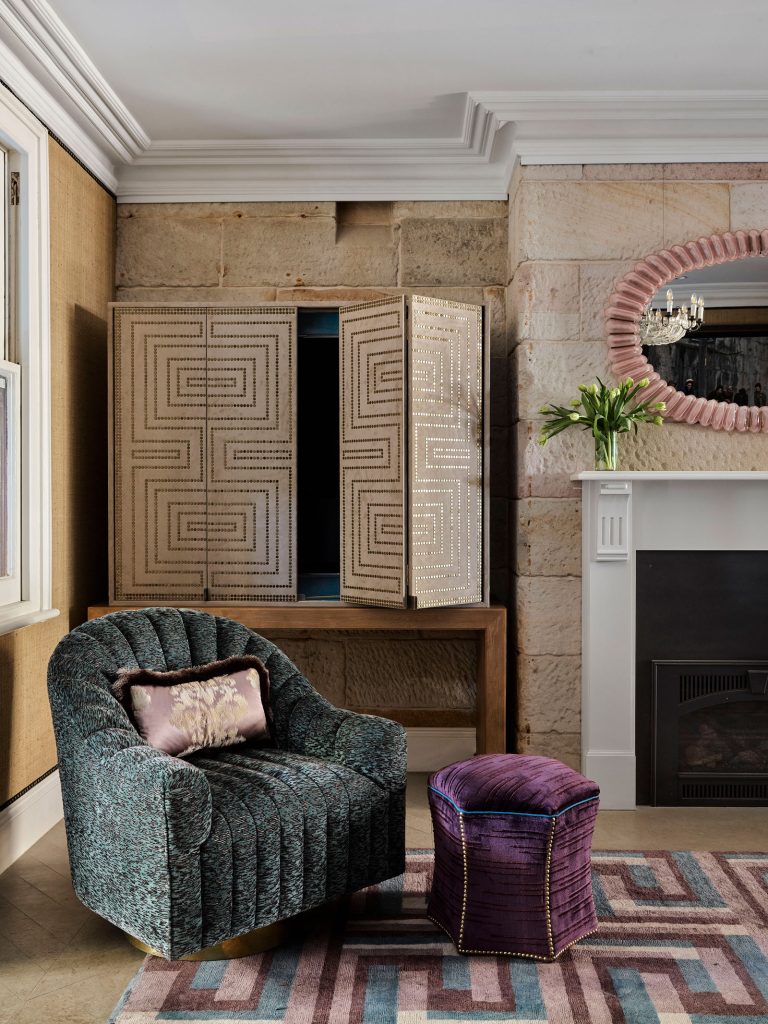
Reconnecting – Woollahra Residence by Jorge Hrdina Architects
As a careful reshaping of the existing home and its volumes on site, Woollahra Residence is opened up to engage with its surrounding landscape and aspect with purpose. Jorge Hrdina Architects focuses on bringing natural light and a sense of openness inward while retaining the essence of what lay before, interwoven within the new.
Like many Sydney homes, Woollahra Residence navigates a steeply sloping site and transitions across the terrain through a series of stepped volumes. In its original formation, the forms felt enclosing and inwardly directed, ignoring the surrounding connection to its site. In an opening up of the original, through a select reshaping and flattening, additions allow for a free-flowing home to be created. In a response to both location and an outdoor-led lifestyle, the home directs its view outward toward the curated natural settings and the nearby civic park. Jorge Hrdina Architects extends and overlays a sense of formality and rhythm that connects the various forms across the site, actively engaging between inside and out.
Replacing the existing skillion-shaped roof forms with a more horizontal and cantilevering series of shapes, the home becomes more consistent in formation. Anchored back to its site through an expression of masonry, similar-scaled openings allow glazing to break up the overall massing and create portals beyond the building’s edge. Overlooking Cooper Park, it was imperative that the home embedded a reminder of its location through visual cues and an ability to connect. The resulting forms appear as a series of cubes that stack and align along the site, each with its own aspect and structural framework that extends beyond the encasing boundary of the interior to frame four dedicated outdoor spaces.
Internally, a reconfiguration of the existing floor plan sees the removal of existing obstructing walls to allow for a better and more considered sense of movement throughout and to allow for increase sightlines across each level. To celebrate the owners’ existing art collection, a gallery-led approach sees white plaster walls dominate the home, creating the ideal visual backdrop for the works, along with custom furniture pieces from Brazil. With views out over the surrounding tree canopies, the home feels removed from its inner urban locale and allows for a true sense of escape. The combined use of restraint throughout, together with textural and expressive timbers, creates a matched balance between the built and the natural, which runs through as the undercurrent of the home.






















