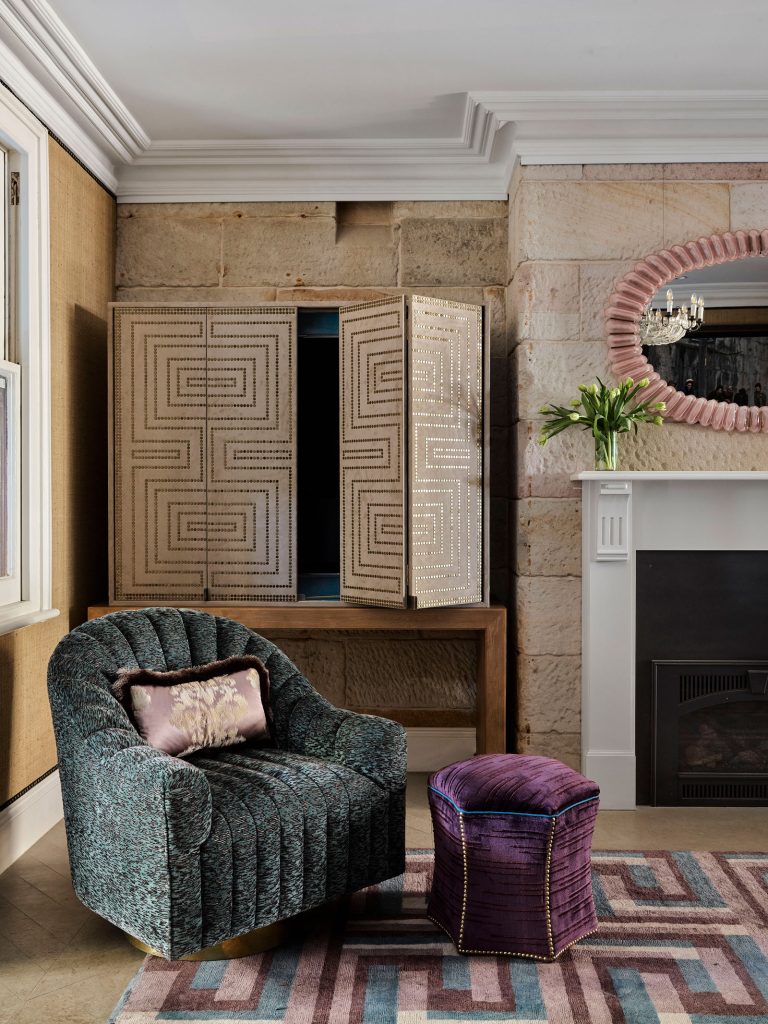
Consciously Light – York Street by SMITH Architects
Focusing on connection, York Street sees the transformation of an existing pre-war Queenslander-style home into a contemporary and flexible series of spaces. SMITH Architects proposes a light and conscious structure, drawing reference from the surrounding context and a want to open the interior to an outdoor-lived life.
While all homes have their own history and references to the past, the need for those original planning ideologies to evolve to suit a contemporary way of life are imperative for a continued relevance. The original Queenslander-styled homes deliberately sit light on their sites, clad in linear timber elements, allowing the interior to heat and cool in unison to the surrounding environment. Their usually elevated positioning further allows for the temperature transfer to accelerate and ensure ventilation throughout. Located in Coorparoo, York Street draws on the origins of sustainable planning and adds another layer of conscious design, seeing SMITH Architects open up the space internally and allow for a greater sense of connection and flow.
York Street sits uniquely within two street access points; maintaining this access and connection with the streetscape was key. Integrating an element of flexibility into the amended planning was also integral to the longevity of the home, allowing for the functionality and areas of separation to adapt as the owner’s family grows over time. At the core of the new works is a connection to place – to the area, its surrounding established traditional style of homes, as well as the open and ease of movement between inside and out.
Extending outward, the rear yard becomes animated as an extension of the home; the integrated pool and entertaining areas embrace solar orientation and access throughout the year. While the original home was maintained, the addition sits sensitively as a natural extension, continuing a similar language through the use of timber linear elements. As the form further wraps around the site, the unpainted timber adds a raw warmth, allowing it to grey with time and soften in the process. Internally, a similar lightness is shared throughout; matching the tonality of the timber used and the liberal use of white and muted tones to allow a focus on the landscape.

![Book Flatlay Cover Front Transparent Trio[1]](https://d31dpzy4bseog7.cloudfront.net/media/2024/06/07080212/Book_Flatlay_Cover_Front_Transparent_Trio1.png)


























