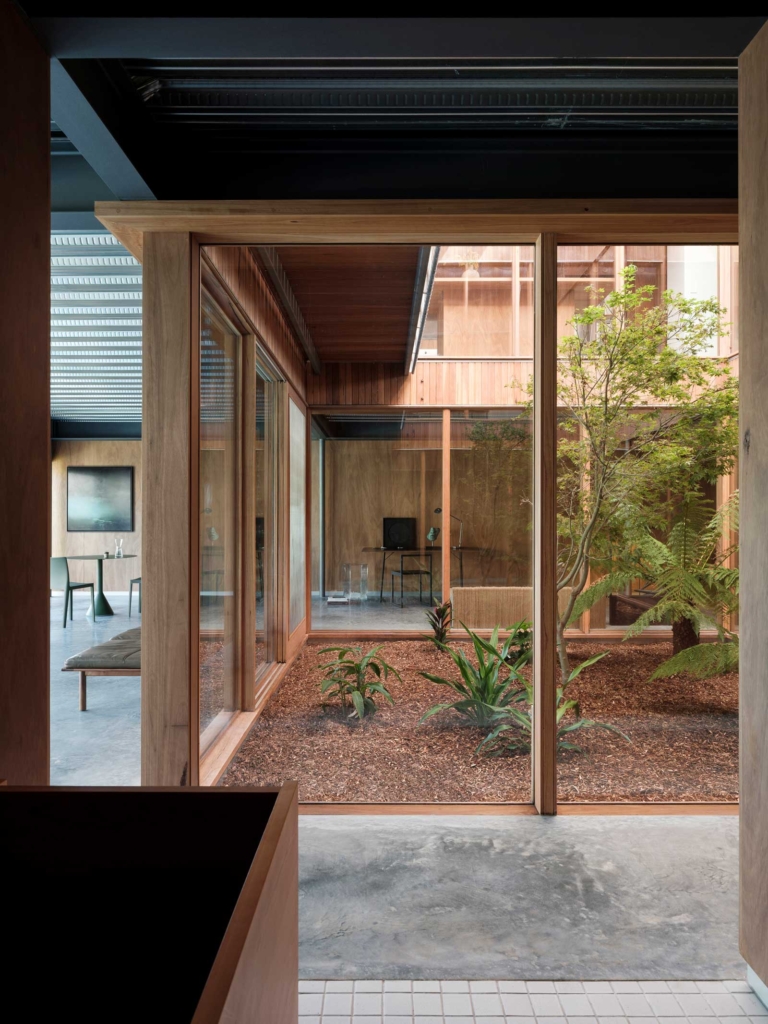
Inverted Living - Fitzroy Terrace House by Taylor Knights Architects
Reimagining a narrow and light-deprived heritage-era home, Fitzroy Terrace House sees a holistic and contextual approach emerge. Through considered planning, Taylor Knights Architects inject a sense of the contemporary.
Obscuring the lines between the prevailing and the proposed, Taylor Knights Architects utilised threshold moments, materiality and an overhaul of transitions through the spaces to create a contextually-appropriate and contemporary home. Tasked with increasing natural light penetration, dealing with existing damp and poor ventilation issues (on a narrow five-metre-wide site), each of the spaces and their traditional functionality was analysed. Although located on a restrictive site, through reimagining of the anticipated flow between each of the internal spaces, the resulting floor plan truly combines the traditional with a future-oriented approach.
Built by Dimpat, Fitzroy Terrace House is an example of ‘inverted living’, where the traditional ground-floor entry elements (living and dining, for example) are substituted for the other passive elements (such as sleeping and retreat). This allowed for a more considered use of space, allowing for the generally more active and higher-energy spaces to be on the upper level, with closer proximity to large clerestory and window openings, access to city views, and to terraces on both the front and the rear of the home. In a traditional sense, these principles defy the planning of the era of the build, but they do, however, speak more directly to the current use of its occupants, and a better response to environmental and site natural resources and aspect.
Originally closed in by neighbouring double-height party walls, the existing bones needed to be opened up. Although these heritage consequential restrictions can be limiting, the size and scale of the original planning of the time allow for a special internal experience, which the terrace aims to capitalise on. Through an aspirational lens, together with a sense of the contemporary, the focus for Taylor Knights Architects was to create something that reflected the personality of the clients, and carved out spaces that truly do maximise the multitude of site and form opportunities.
Internally, the approach to materiality sees a combination of classic tonal whites and greys, with textural stone, timber-form detailed concrete, arch ceilings, and terrazzo wet-area details. The joinery speaks to a warming invitation for the owners and visitors to convene and cohabitate. The resulting tonal ambiance bridges the contemporary and traditional, by both approachable and inspiration means.
Through a respect for the original detailing, scale and proportion are celebrated with the transition between the old and the new, resulting in an exciting reimagining of the original. Taylor Knights Architects has created moments of recluse and calm, layering in a refreshing approach to planning, optimising site-specific access to sightlines, natural light and aspect. With a series of flexible, multi-functional and adaptable internal spaces, Fitzroy Terrace House truly reconsiders the home as a living and breathing conduit for the best lives of its occupants.





















































