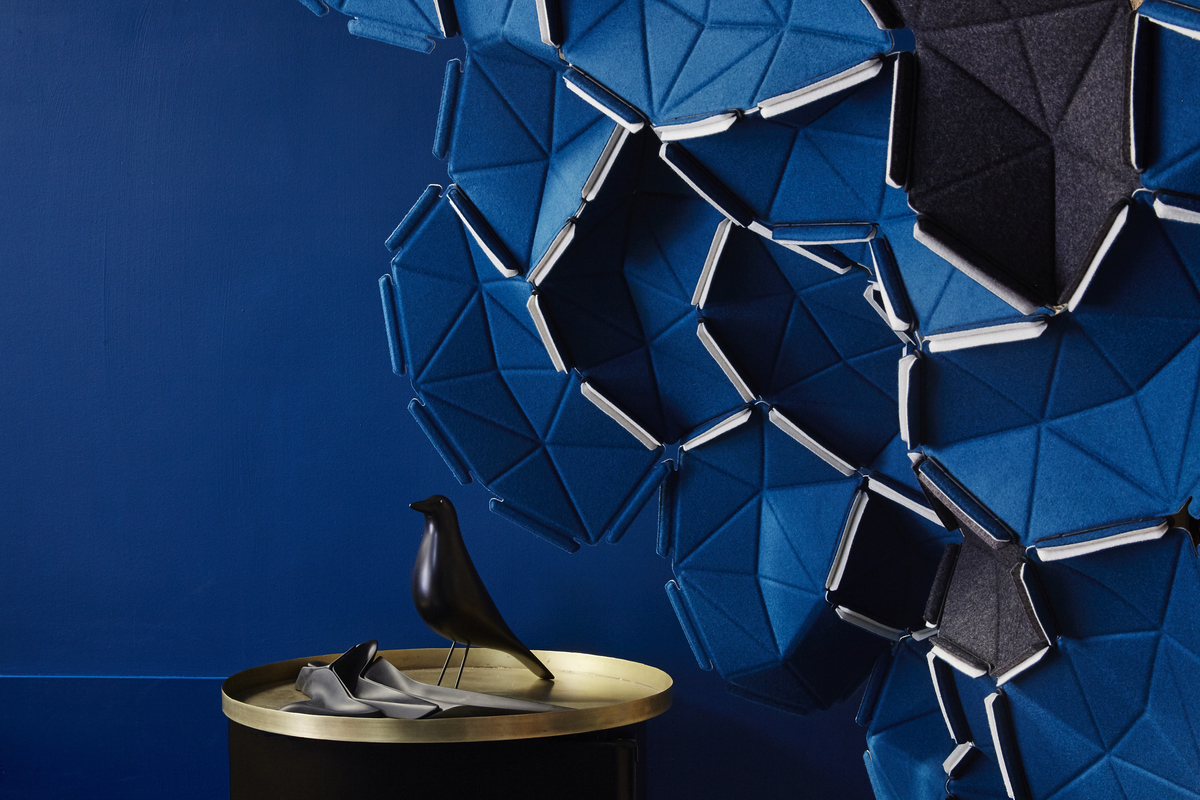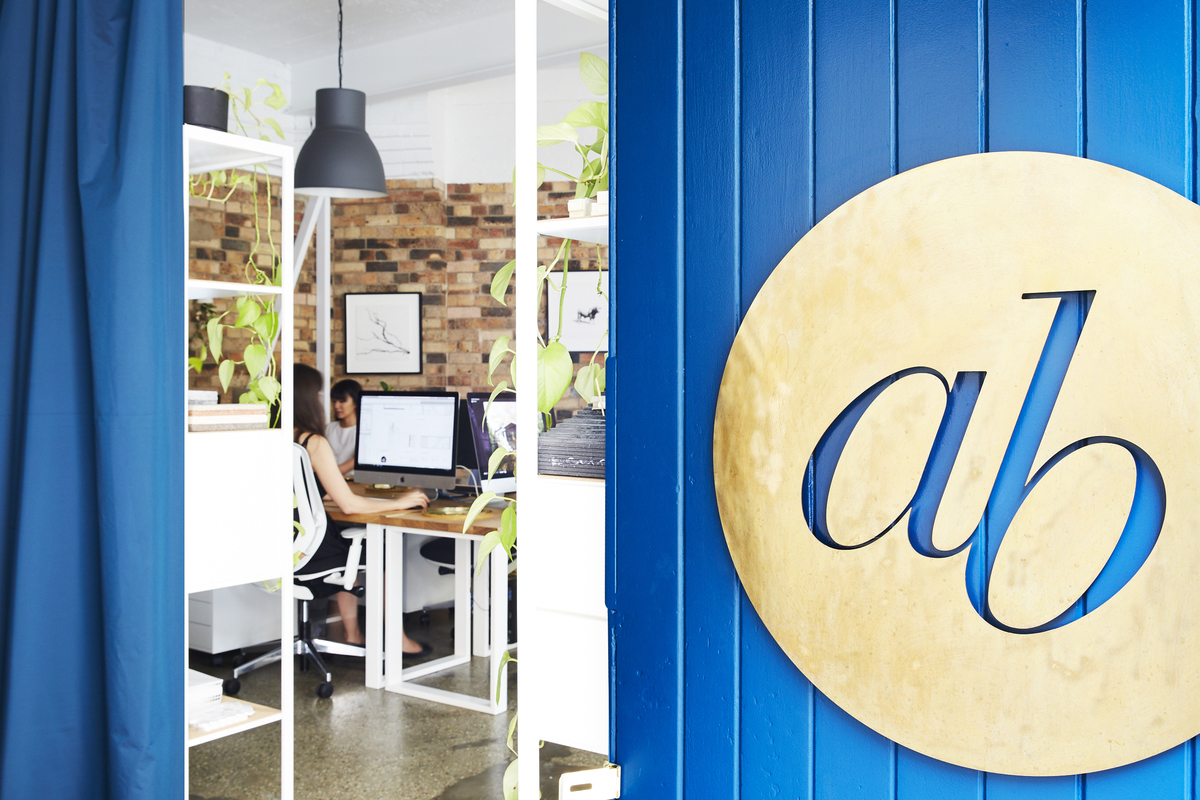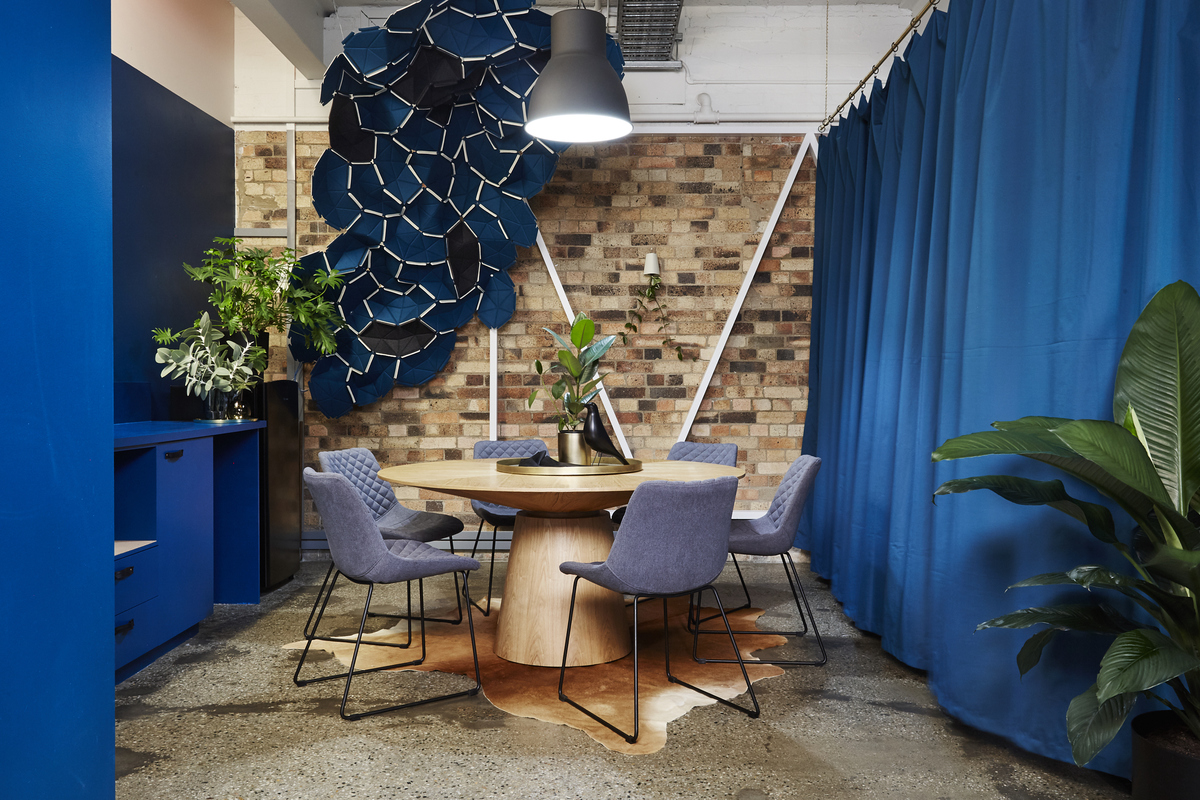ABA Brisbane Woolstore Studio
by Alexandra Buchanan Architecture

For their new office space the Alexandra Buchanan Architecture team wanted to reflect the culture of the practice through a transparent design that encouraged openness and a high level of collective thinking.
The new Alexandra Buchanan Architecture studio, located inside the London Woolstores, Teneriffe, creatively positions a contemporary work place within the shell of a historical Brisbane building. Beyond the brass plaque and blue door is an interior space that celebrates the building’s industrial past, with exposed brick walls purposefully retained to provide the studio’s distinctive backdrop.
Alexandra Buchanan has always strived to maintain an open and collective culture within her studio, whilst establishing a high level of transparency through the studio processes, its projects and among its staff. The brief for the new office space was therefore to reinforce the studio culture whilst creating a degree of separation for meeting space without introducing a physical barrier.
Cork and brass details are also introduced to complement the historic brick work and express the contemporary, design-savvy aesthetic of the interior.
The floor plan is arranged to subtly distinguish work and meeting zones through colour blocking and a diaphanous fabric curtain. Atmospheric, cerulean hues are co-ordinated in render, joinery and fabric to promote creative discussion around the custom oak meeting table. Overhead, a captivating textile installation entitled, Clouds by Kvadrat, reinforces the tonal and textural nuances at play. In the main studio space, work stations are arranged to foster idea-bouncing and cross-desk conversation.
In the studio proper, work stations are arranged to foster idea-bouncing and cross-desk conversation. Animated by the fine filigree of pot plant foliage, tables tops in oak are paired with clean, white joinery.
Animated by the fine filigree of pot plant foliage, tables tops in oak are paired with clean, white joinery. Cork and brass details are also introduced to complement the historic brick work and express the contemporary, design-savvy aesthetic of the interior.
The new Alexandra Buchanan Architecture offices in Brisbane ensure that a brand is reflected positively through design and a company culture is solidified through architecture.
For their new office space the Alexandra Buchanan Architecture team wanted to reflect the culture of the practice through a transparent design that encouraged openness and a high level of collective thinking.
The new Alexandra Buchanan Architecture studio, located inside the London Woolstores, Teneriffe, creatively positions a contemporary work place within the shell of a historical Brisbane building. Beyond the brass plaque and blue door is an interior space that celebrates the building’s industrial past, with exposed brick walls purposefully retained to provide the studio’s distinctive backdrop.
Alexandra Buchanan has always strived to maintain an open and collective culture within her studio, whilst establishing a high level of transparency through the studio processes, its projects and among its staff. The brief for the new office space was therefore to reinforce the studio culture whilst creating a degree of separation for meeting space without introducing a physical barrier.
Cork and brass details are also introduced to complement the historic brick work and express the contemporary, design-savvy aesthetic of the interior.
The floor plan is arranged to subtly distinguish work and meeting zones through colour blocking and a diaphanous fabric curtain. Atmospheric, cerulean hues are co-ordinated in render, joinery and fabric to promote creative discussion around the custom oak meeting table. Overhead, a captivating textile installation entitled, Clouds by Kvadrat, reinforces the tonal and textural nuances at play. In the main studio space, work stations are arranged to foster idea-bouncing and cross-desk conversation.
In the studio proper, work stations are arranged to foster idea-bouncing and cross-desk conversation. Animated by the fine filigree of pot plant foliage, tables tops in oak are paired with clean, white joinery.
Animated by the fine filigree of pot plant foliage, tables tops in oak are paired with clean, white joinery. Cork and brass details are also introduced to complement the historic brick work and express the contemporary, design-savvy aesthetic of the interior.
The new Alexandra Buchanan Architecture offices in Brisbane ensure that a brand is reflected positively through design and a company culture is solidified through architecture.


































