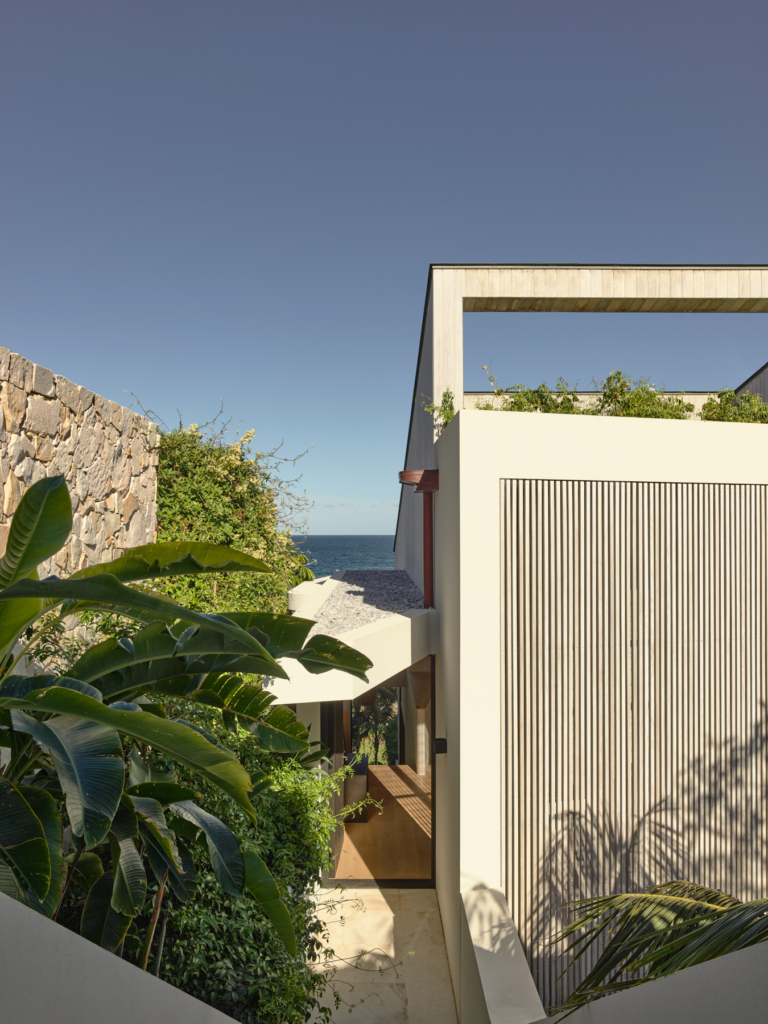
The Abbott street house sits in the leafy suburb of New Farm, with a street frontage that speaks through to the homes contemporary extension. The existing Queenslander façade sits brightly painted in white atop the darkly clad lower story that weaves it way around the home. The palette that is introduced through its entryway is continued throughout the home. The use of formed concrete and venetian render sit strongly against darker timber and black elements within the stairwell and surrounding kitchen. These surfaces, although bold in nature, embrace the warmth from the lighter tones of European oak flooring, white bricks, and marble details within the living and kitchen spaces. The materiality of the home’s external is embraced in the interior of the home. The black timber veneer, stone and stainless-steel kitchen creates a space that is sleek, modern, and functional. The dining and lounge are separated yet connected by a simple brick cladded double fireplace and open void to the second level above. The journey between these three zones open to allow for light to penetrate up into the heritage home and orient out towards to courtyard and pool, keeping the various zones private yet connected.
The same palette is continued in the upper floors with the master ensuite incorporating a grounding marble half height wall that sits boldly behind the freestanding bath.
The home balances bright open external areas to dark and textural finishes used throughout. This juxtaposition creates a home that treads the line between open family home and an elevated entertaining environment, creating a truly universal home that can adapt to the way its occupants want to live within its spaces.
![Book Flatlay Cover Front Transparent Trio[1]](https://d31dpzy4bseog7.cloudfront.net/media/2024/06/07080212/Book_Flatlay_Cover_Front_Transparent_Trio1.png)







































