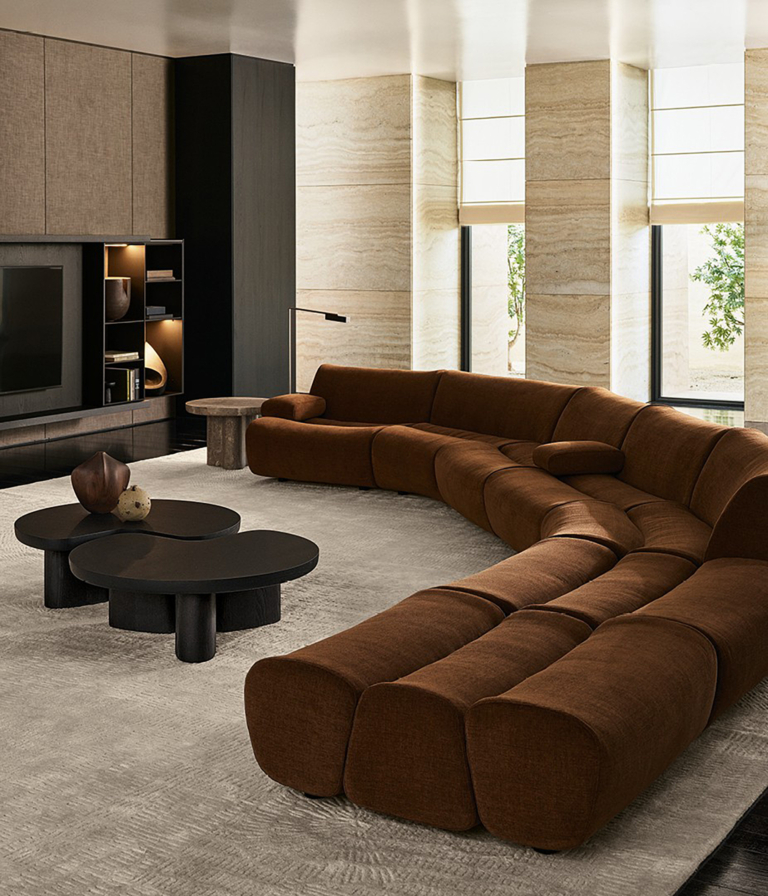Albert Park House
by Claire Scorpo Architects

Claire Scorpo and her talented team have created a comfortable residential space from an existing Victorian terrace in Albert Park.
The existing planning of this Albert park residence resulted in an external space too narrow to function properly and a home that was unsuitable for modern living. The renovation involved a significant rearrangement of the original plan and the addition of a modest living space at the rear of the house forming a U-shaped plan adding a courtyard.
The additional extension utilises an exposed truss roof that encourages significant morning light into the living areas and a secluded daybed with visual connection to the garden, providing a personal and reflective retreat.
The two gardens now comfortably accommodate outdoor settings and create an opportunity for outdoor entertaining and activities. Claire Scorpo and her team were able to activiate this area previously underutlised by the former inhabitants.
The new living area is defined by a series of prominent timber trusses. Claire and her team wanted to humanise the existing Victorian roof and provide reimagined perspective within a previously narrow space.
The colours and natural materials were carefully considered by Claire and her team. They ultimately wanted to create and understated yet sophisticated interior aesthetic.
Stylish black tiles were used throughout the bathroom and kitchen spaces. The raw beauty of concrete is another ever present feature throughout the Albert Park House.
The Albert Park House is a triumph in meticulous architectural preparation and provides an excellent insight into how modesty can be transformed into something extraordinary.
To view more Claire Scorpo inspired architecture head to the Agius Scorpo TLP Design Profile Page.
Keep up to date with The Local Project’s latest interviews, project overviews, collections releases and more – view our TLP Articles & News.
Explore more design, interior & architecture archives in our TLP Archives Gallery.
Claire Scorpo and her talented team have created a comfortable residential space from an existing Victorian terrace in Albert Park.
The existing planning of this Albert park residence resulted in an external space too narrow to function properly and a home that was unsuitable for modern living. The renovation involved a significant rearrangement of the original plan and the addition of a modest living space at the rear of the house forming a U-shaped plan adding a courtyard.
The additional extension utilises an exposed truss roof that encourages significant morning light into the living areas and a secluded daybed with visual connection to the garden, providing a personal and reflective retreat.
The two gardens now comfortably accommodate outdoor settings and create an opportunity for outdoor entertaining and activities. Claire Scorpo and her team were able to activiate this area previously underutlised by the former inhabitants.
The new living area is defined by a series of prominent timber trusses. Claire and her team wanted to humanise the existing Victorian roof and provide reimagined perspective within a previously narrow space.
The colours and natural materials were carefully considered by Claire and her team. They ultimately wanted to create and understated yet sophisticated interior aesthetic.
Stylish black tiles were used throughout the bathroom and kitchen spaces. The raw beauty of concrete is another ever present feature throughout the Albert Park House.
The Albert Park House is a triumph in meticulous architectural preparation and provides an excellent insight into how modesty can be transformed into something extraordinary.
To view more Claire Scorpo inspired architecture head to the Agius Scorpo TLP Design Profile Page.
Keep up to date with The Local Project’s latest interviews, project overviews, collections releases and more – view our TLP Articles & News.
Explore more design, interior & architecture archives in our TLP Archives Gallery.
![Book Flatlay Cover Front Transparent Trio[1]](https://d31dpzy4bseog7.cloudfront.net/media/2024/06/07080212/Book_Flatlay_Cover_Front_Transparent_Trio1.png)












































