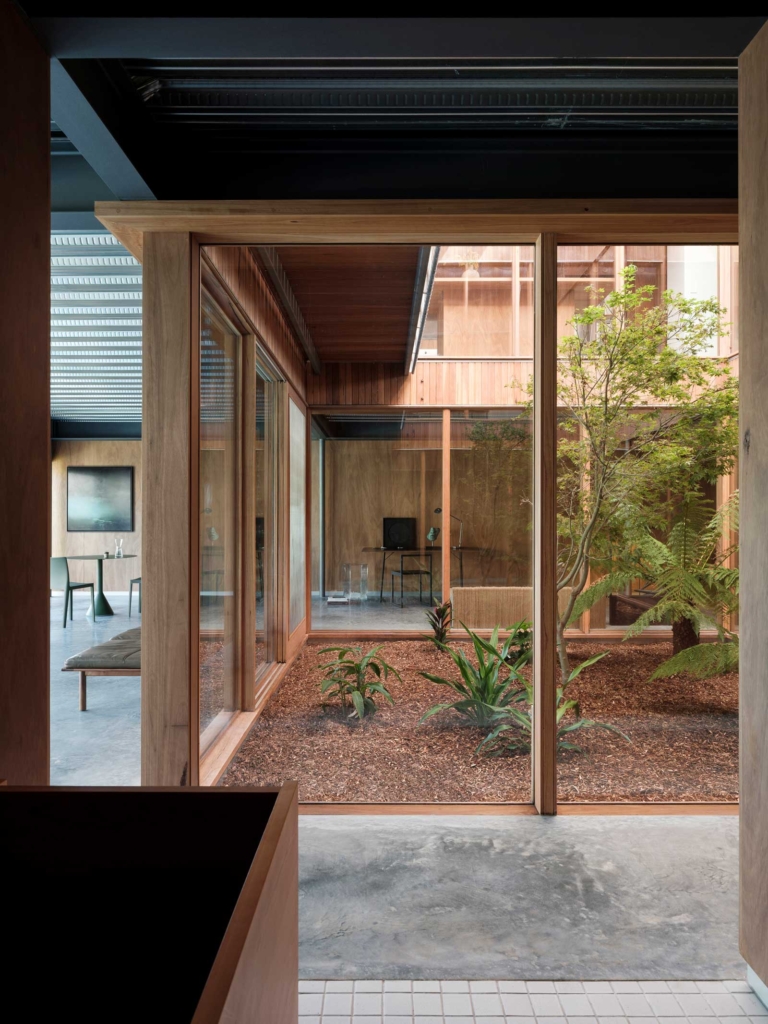Architects Home and Studio
by Meaghan White Architect

Architects Home and Studio by Meaghan White Architect is a residential extension project to a family home in Cottesloe Western Australia.
Like a veritable Tardis the sedate 1930s facade of Architects Home and Studio reveals a modern family house and independent studio basking in the stunning backdrop of the 105-year-old John Street pine trees.
The stunning family home features four bedrooms, three bathrooms, a powder room, music room, reading room, internal/external dining and living areas.
Other aspects of the Architects Home and Studio include an outdoor timber deck entertaining area, outdoor cinema, self-contained separate home office with separate lane way entry, elevated glass front swimming pool, a pizza oven, veggie garden and a kid’s cabin.
Like all Meaghan White projects, client satisfaction is crucial to her success. Following the completion of the Architects Home and Studio the other owner of the home commented on the design process and the services of Meaghan. “Our first inspection of the run-down rental was confronting. While we could see potential I never imagined the transformation Meg achieved. She has an amazing way of understanding how the layout needed to work for all the family through the day as well as the way we like to live and entertain through the seasons, making the most of the natural light, cooling breezes and outdoor spaces. We love the beautiful contrast of the old character charm and the contemporary Zen of the new spaces. It’s just an amazing house to live in'”.
To view more Meaghan White Architect Inspired Architecture and Interior Design Archives head to their TLP Designer Profile.
Keep up to date with The Local Project’s latest interviews, project overviews, collections releases and more – view our TLP Articles & News.
Explore more design, interior & architecture archives in our TLP Archives Gallery.
Architects Home and Studio by Meaghan White Architect is a residential extension project to a family home in Cottesloe Western Australia.
Like a veritable Tardis the sedate 1930s facade of Architects Home and Studio reveals a modern family house and independent studio basking in the stunning backdrop of the 105-year-old John Street pine trees.
The stunning family home features four bedrooms, three bathrooms, a powder room, music room, reading room, internal/external dining and living areas.
Other aspects of the Architects Home and Studio include an outdoor timber deck entertaining area, outdoor cinema, self-contained separate home office with separate lane way entry, elevated glass front swimming pool, a pizza oven, veggie garden and a kid’s cabin.
Like all Meaghan White projects, client satisfaction is crucial to her success. Following the completion of the Architects Home and Studio the other owner of the home commented on the design process and the services of Meaghan. “Our first inspection of the run-down rental was confronting. While we could see potential I never imagined the transformation Meg achieved. She has an amazing way of understanding how the layout needed to work for all the family through the day as well as the way we like to live and entertain through the seasons, making the most of the natural light, cooling breezes and outdoor spaces. We love the beautiful contrast of the old character charm and the contemporary Zen of the new spaces. It’s just an amazing house to live in'”.
To view more Meaghan White Architect Inspired Architecture and Interior Design Archives head to their TLP Designer Profile.
Keep up to date with The Local Project’s latest interviews, project overviews, collections releases and more – view our TLP Articles & News.
Explore more design, interior & architecture archives in our TLP Archives Gallery.


















































