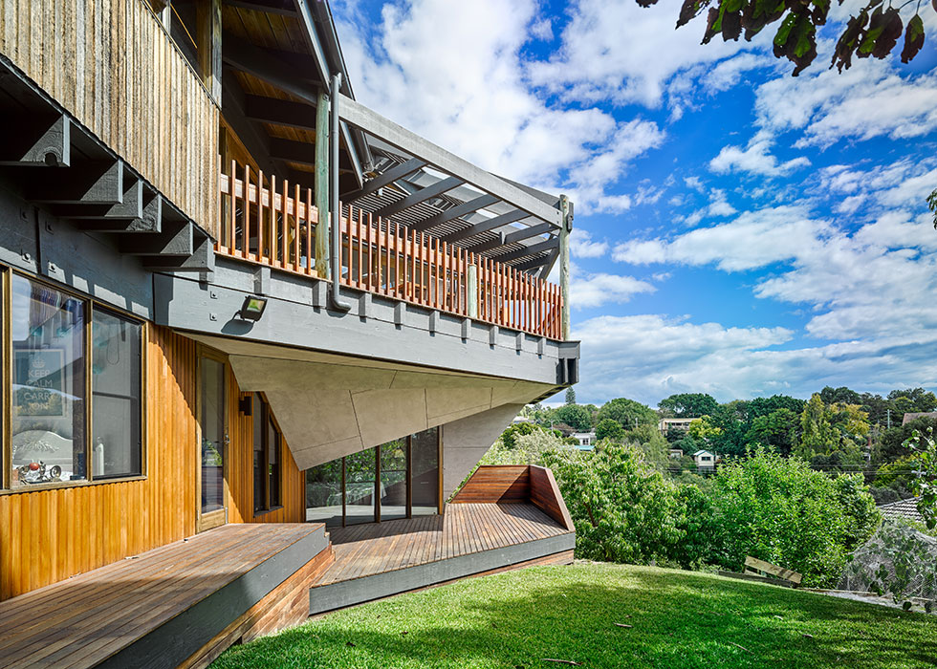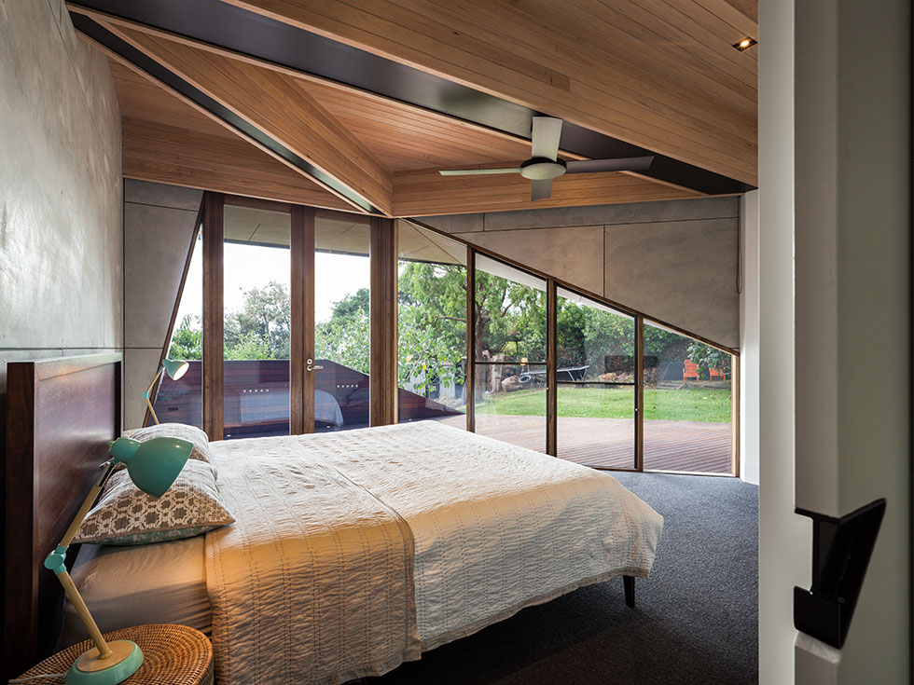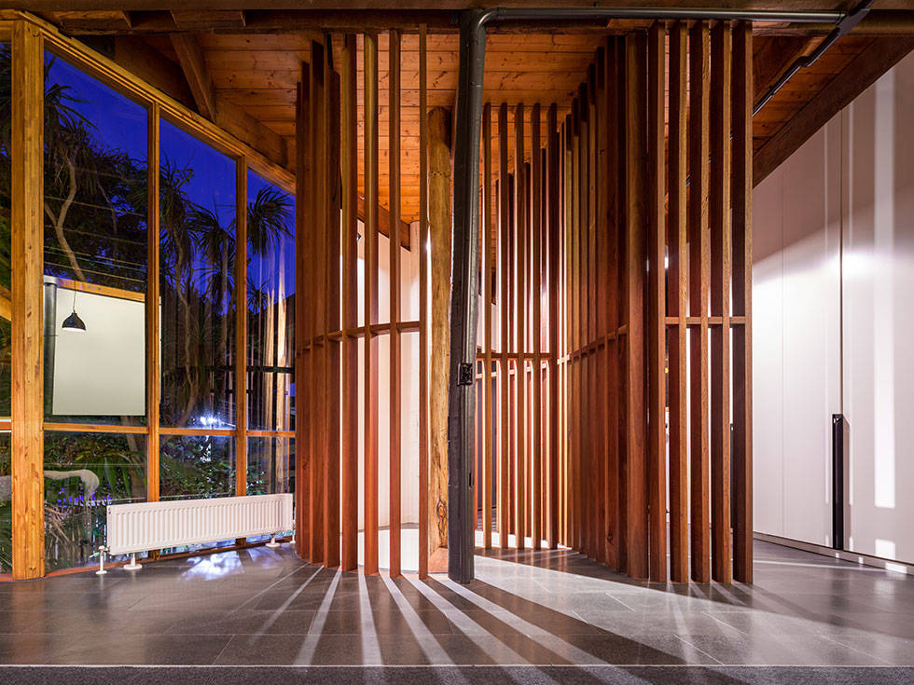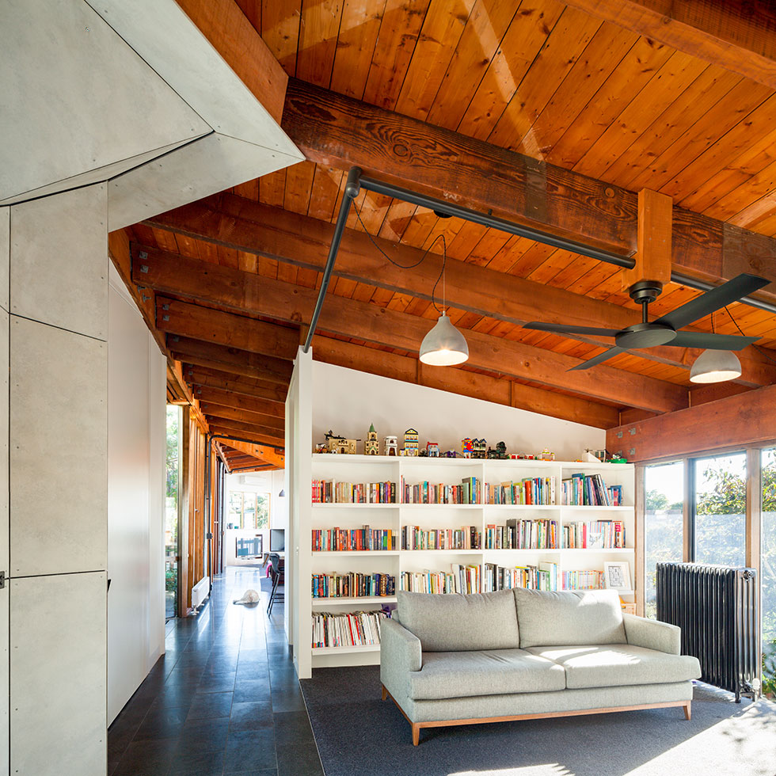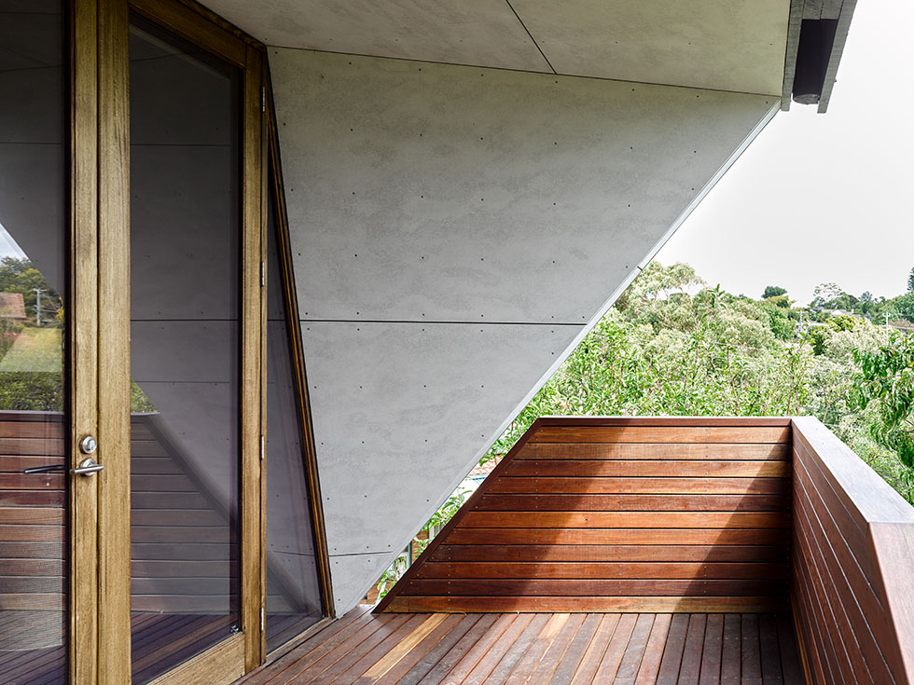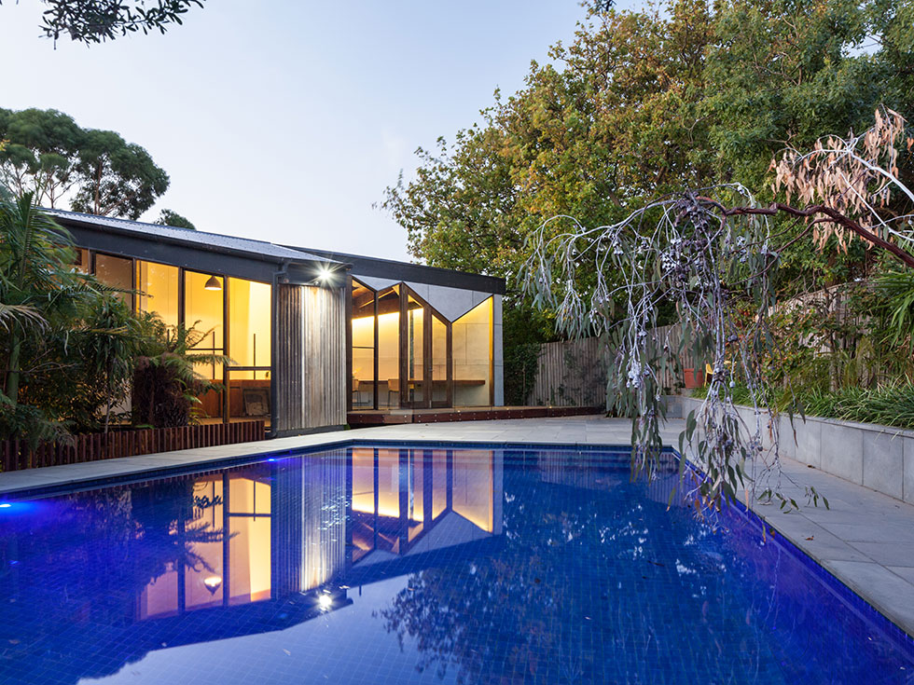Chamfer House
by Mihaly Slocombe Architects

The Chamfer House is a classic 1970s Australian home designed by late renowned architect, Kevin Borland, that has received a sensitive reinterpretation by Mihaly Slocombe Architects.
The clients approached Mihaly Slocombe Architects soon after moving in. They wanted to protect the timber structure and ceilings they loved, while also updating the house to suit their young family. The design is a sensitive restoration and renovation that touches every room yet retains the house’s core personality. The studio developed the plan, pulled back a touch on the 1970s psychedelics, and reconfigured the living and sleeping areas to better connect with the garden.
Mihaly Slocombe Architects built on a juxtaposition of structural rationality and romanticism, layering a logical spatial sequence with an exploded interpretation of the chamfer. A device used regularly by Borland, the renovation develops it into a three dimensional form that operates from the macro scale to the micro, from the faceted balcony soffit to the repetitive triangular motifs in the customised joinery hardware.
The Chamfer House Project received a commendation in the Residential Renovation section at the Victorian AIA Awards and the clients stated that Warwick and Erica of Mihaly Slocombe Architects were true professionals, with their attention to detail and focus on the brief resulting in an amazing home which effortlessly links the old with the new.
To view more Mihaly Slocombe Architects Inspired Architecture Archives head to their TLP Designer Profile.
Keep up to date with The Local Project’s latest interviews, project overviews, collections releases and more – view our TLP Articles & News.
Explore more design, interior & architecture archives in our TLP Archives.
![Book Flatlay Cover Front Transparent Trio[1]](https://d31dpzy4bseog7.cloudfront.net/media/2024/06/07080212/Book_Flatlay_Cover_Front_Transparent_Trio1.png)





