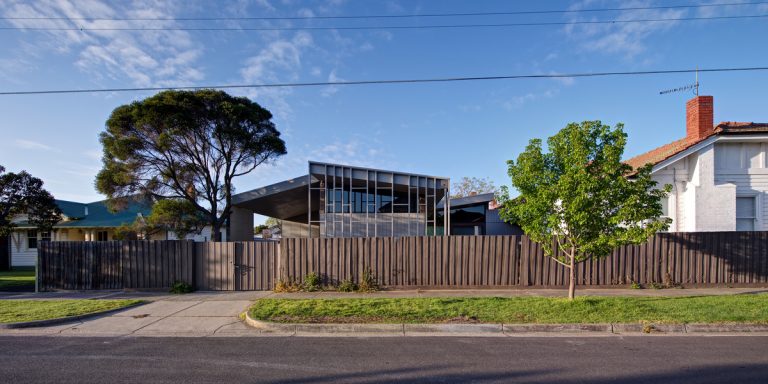Dancing House
by Craig Tan Architects

An elegant transformation of an original California Bungalow to an open and dynamic house.
By focusing on experience over form in the additions, the house becomes an elegant and complementary interplay between the cellular existing house, and the dynamic experiential courtyards of the new addition – a dancing house.
The existing home was an elegantly proportioned Californian Bungalow, which sat low and was surrounded by an elegantly well planted garden. Respecting the original nature and design of the house, designers acknowledged that the cellular nature of the house should be retained and would be contrasted by the light, open fluidity of the new additions.
Inspired by the client’s fondness of tranquil, forested clearings, designers created a unique fusion of new and old, to form a space which reflects an unfolding engagement of nature throughout the home.
Rather than a closed form on the site, designers created an open plan living zone which is composed of an L-shaped zone to help define a series of three courtyards, which extend across the entire site.
Imbued with characteristic monikers such as the sun terrace, bridge, and forest courtyard, these courtyards, when fully landscaped and planted with trees, will invite anyone to interact with the site in all its diverse aspects, whilst providing abundant daylight and cross ventilation throughout each space.
Lending subtle definition and intimacy to the new open plan living spaces, a pleated roof plane structure lined with grey stained plywood hovers over the living areas, integrates the carport, and provides an implicit link to the rhythm of the existing roof.
The sun terrace includes a single feature tree which creates a dappled light effect throughout the space, whilst also providing provide a degree of screening from the street. In contrast, the South facing bridge courtyard has had a fernery style garden, designed to create a forest like courtyard which is densely treed, giving a sense of ambiguous visual depth.
Catering to a disabled client, Craig Tan Architecture created a new accessible bathroom and kitchen, which have been linked through skillfully integrated ramps throughout the key threshold spaces. A feature timber screen to the external ramp addresses the urban scale of the street by working in counterpoint to the mass of the existing house, whilst also providing protection to the sun terrace.
Internally, the bridge corridor is lined with clear sealed plywood, and with a view of the planting in the bridge courtyard, provides an activation of the senses as part of the threshold experience.
To the living area, the darker kitchen joinery, and the folds of the ceiling, provide definition between the kitchen and dining zone. Glazed sliders enwrap the sun terrace, and work in counterpoint to the framed views of the bridge and forest courtyard from the kitchen and dining respectively.
Conceived as a transition to the heart of the house, the exterior of the design is clad in grey vertical Spandek metal lining, and through the agency of the side access ramp and screen, transitions to the painted timber lining and warm stained timber windows, columns and decking to the central courtyard, signifying the warm and tactile centre of the house.
Whilst not yet fully landscaped, the future realisation of trees and greenery to the three courtyards will fully activate the design, add nuance, and allow the site to be understood in all its diverse aspects.
Photography by Jaime Diaz-Berrio.
Keep up to date with The Local Project’s latest interviews, project overviews, collections releases and more – view our TLP Articles & News.
Explore more design, interior & architecture archives in our TLP Archives Gallery.











































































