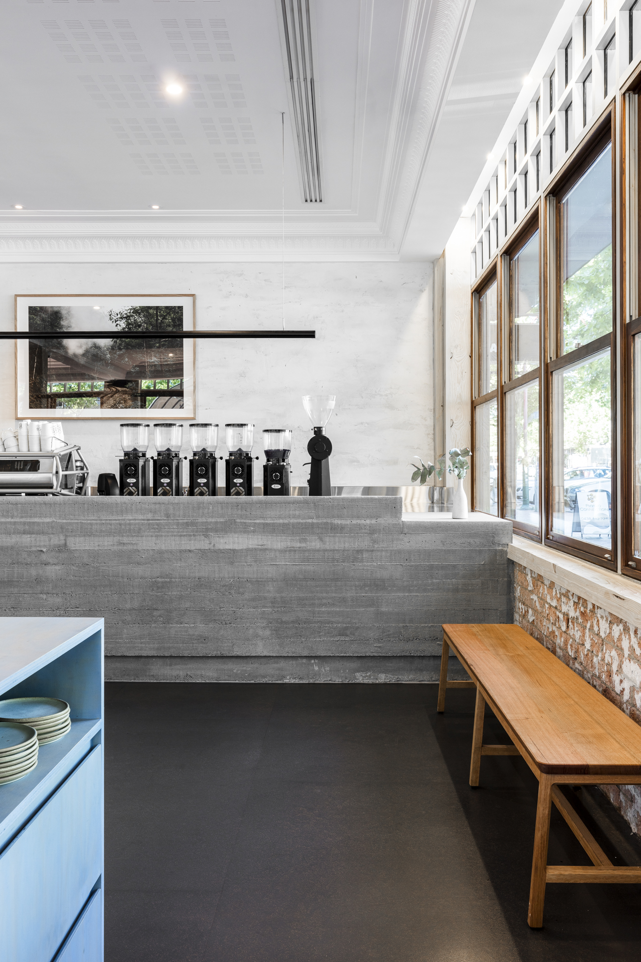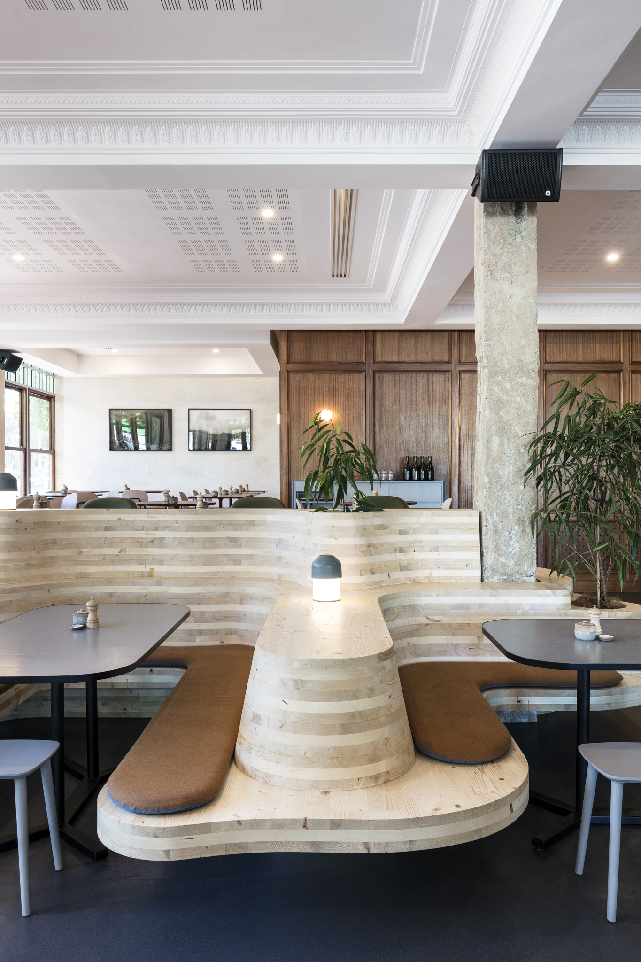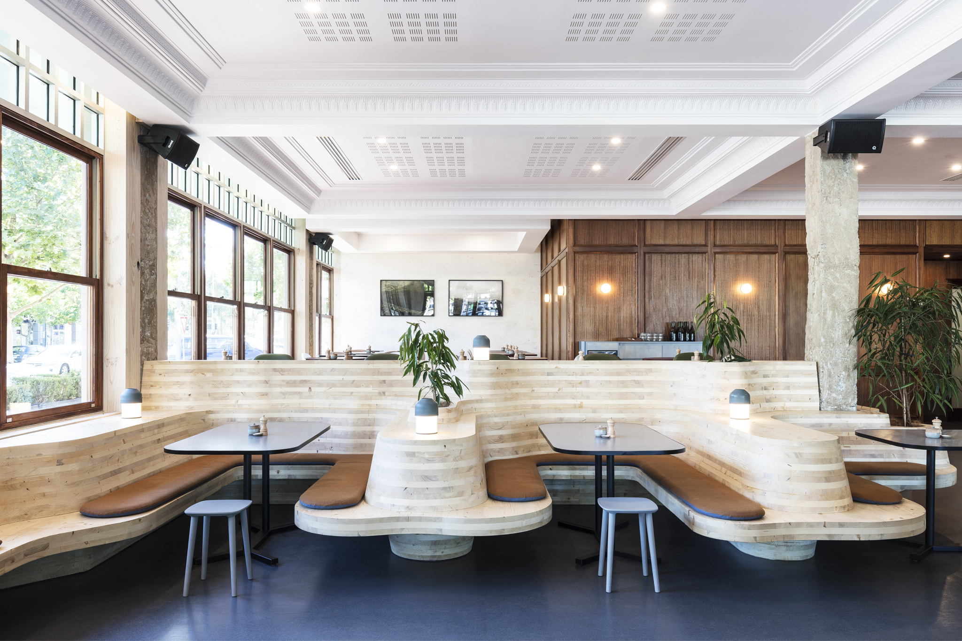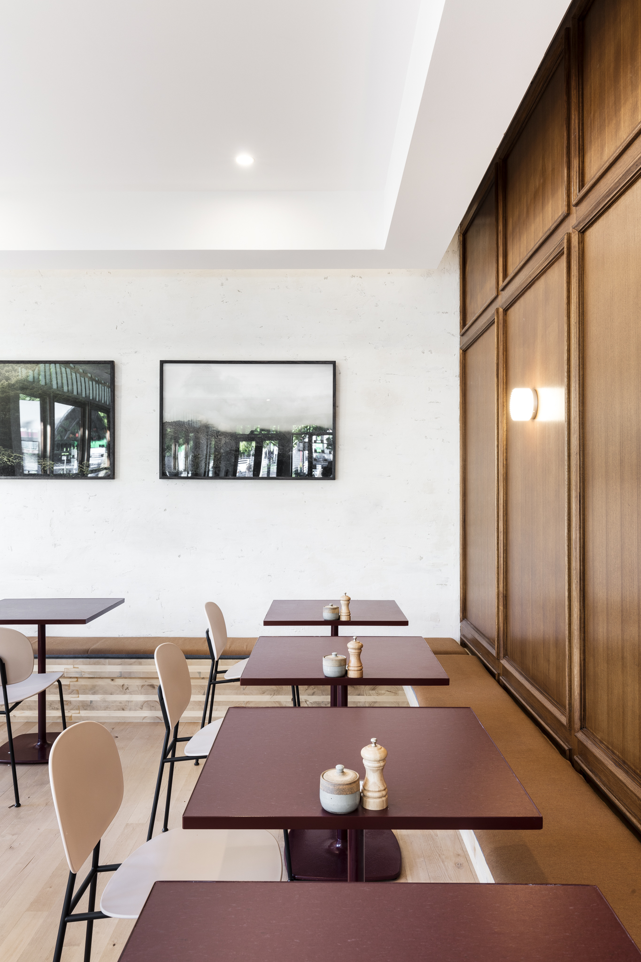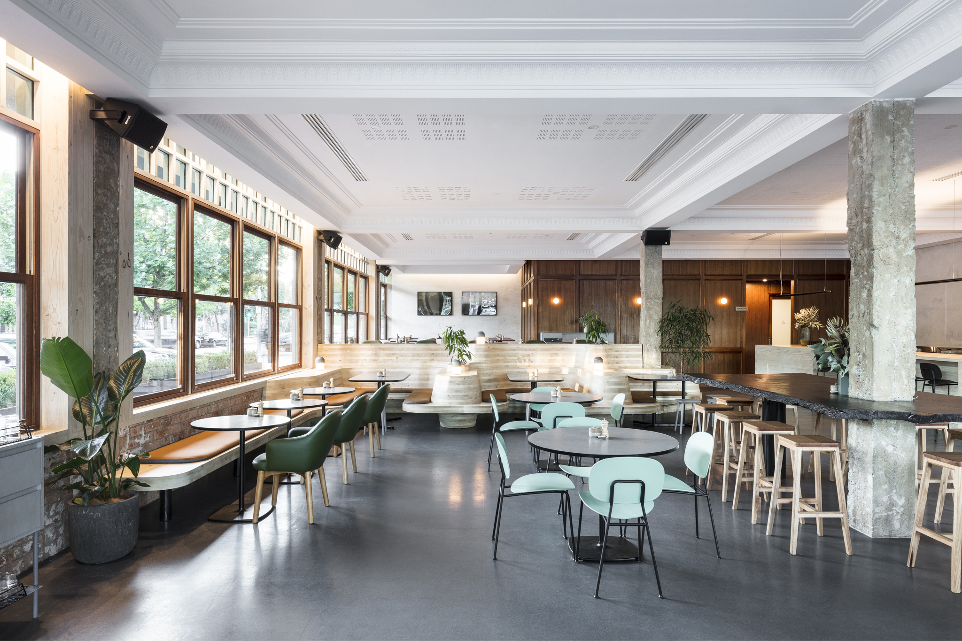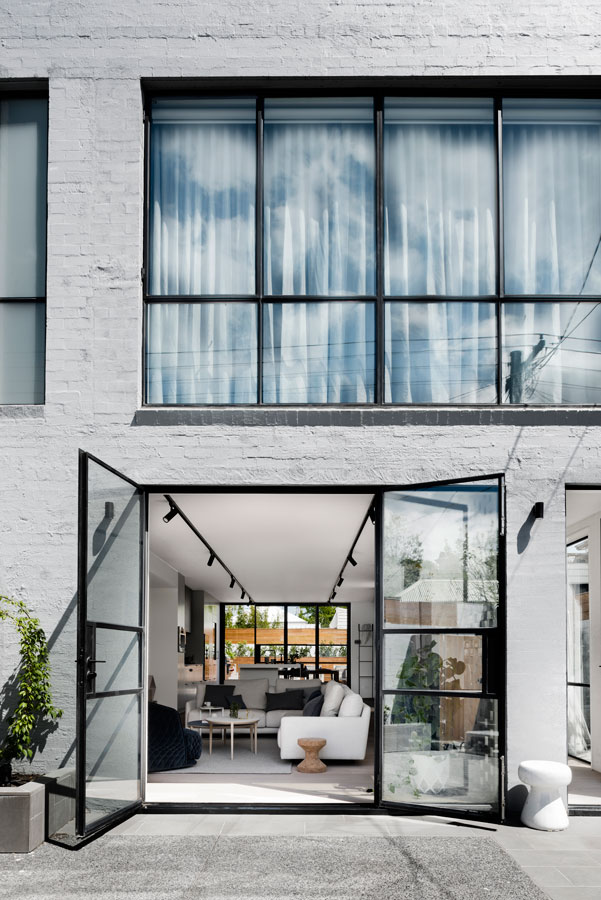Highroad
by Foolscap Studio
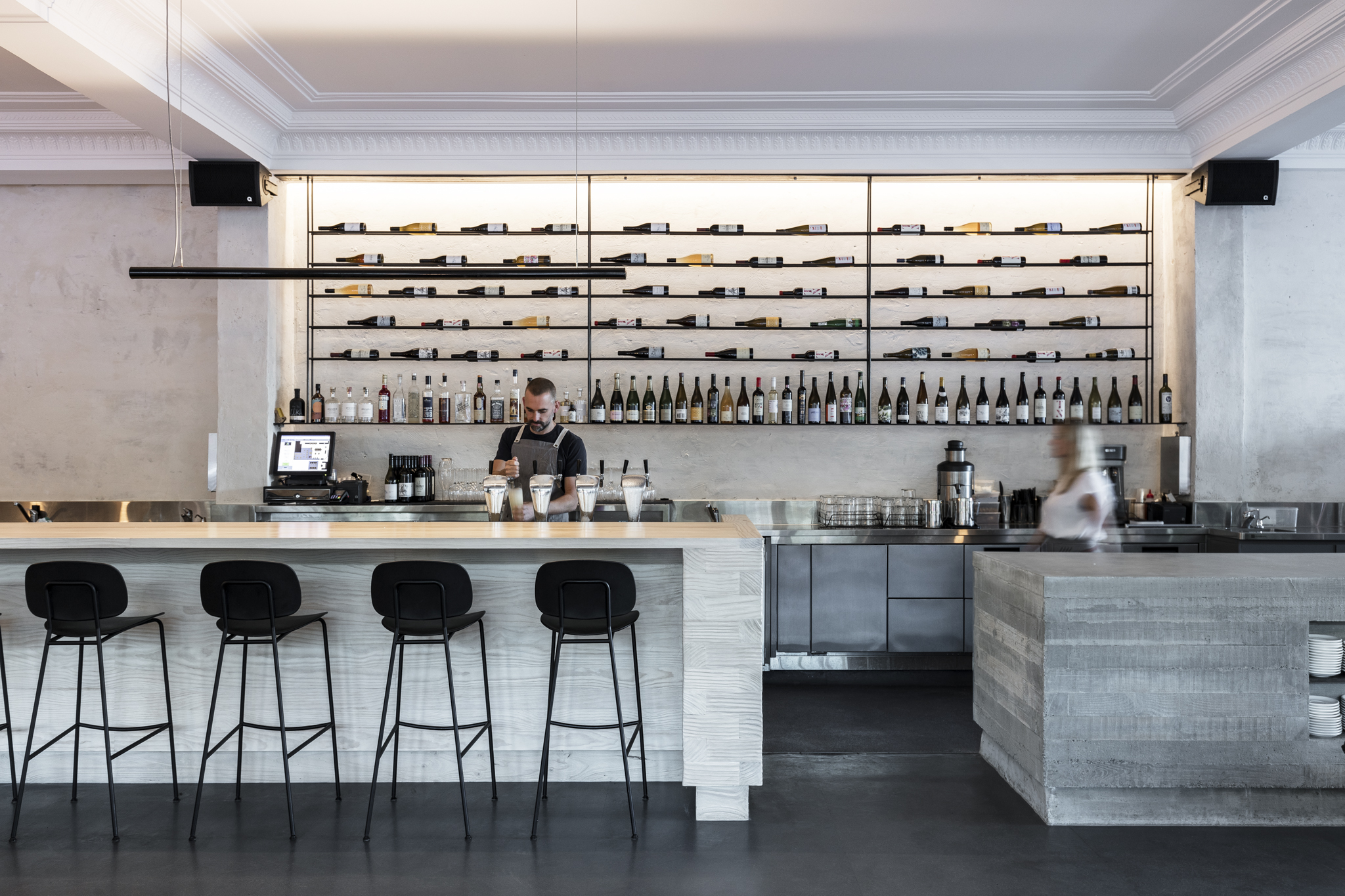
Taking the Highroad- The Highroad project by Foolscap Studio is a day-to-night confluence of natural and man-made elements.
Foolscap Studio was tasked with creating a space that Canberra’s inner-north would value as a genuinely unique hospitality experience – a place to call their own, without journeying into town.
The team behind ONA Coffee and The Cupping Room developed a brief that strongly resonated with their own offerings’ principles: confident and specialist delivery of quality products, happy experimentation delivered with flair, remaining approachable and humble. The space warmly and easily transitions from day into night, encouraging guests to linger and treat Highroad as a home away from home.
The site had been occupied by successive hospitality venues, and while the brief required removal of key identifiers of previous tenants, Foolscap Studio retained a number of existing building features that suited its new aesthetic. The result is a fresh and welcoming environment, with a balanced tension between old and new, and an assured, contemporary Canberran personality.
Like the bush surrounding our nation’s capital, raw and natural elements – like the charred timber communal table – sit happily next to refined details, such as period cornices and stately wood panelling (the old), and custom blue-stained waiter stations finished with powder-coated metal detailing (the new).
Materiality, furniture and colour selections reference the surrounding land- and cityscape, and are rendered in a complimentary juxtaposition of textures. An example is the mirrored forms of the adjacent night and day bars: one comprises sandblasted solid pine, the other, off-form concrete.
Poured in-situ, the coffee bar is a strong nod to the Dickson Library just down the road, which was designed by Enrico Taglietti, an architect whose practice has had a profound impact on Canberra’s vernacular since the 1960s.
Using Cross Laminated Timber (CLT) provided the opportunity for experimentation. Guided by the topography of the mountains that embrace the city, Foolscap Studio formed this hard material into organic booths. The outcome is a sculptural banquette centrepiece that draws patrons in, and welcomes them with a protective hug.
The stunning interior architecture of the Highroad Project by Foolscap Studio has created a new social hot spot destined to become a must visit for tourists and Canberra locals alike.
To view more Foolscap Studio Interior Design Archives head to their TLP Designer Profile.
Keep up to date with The Local Project’s latest interviews, project overviews, collections releases and more – view our TLP Articles & News.
Explore more design, interior & architecture archives in our TLP Archives Gallery.
Taking the Highroad- The Highroad project by Foolscap Studio is a day-to-night confluence of natural and man-made elements.
Foolscap Studio was tasked with creating a space that Canberra’s inner-north would value as a genuinely unique hospitality experience – a place to call their own, without journeying into town.
The team behind ONA Coffee and The Cupping Room developed a brief that strongly resonated with their own offerings’ principles: confident and specialist delivery of quality products, happy experimentation delivered with flair, remaining approachable and humble. The space warmly and easily transitions from day into night, encouraging guests to linger and treat Highroad as a home away from home.
The site had been occupied by successive hospitality venues, and while the brief required removal of key identifiers of previous tenants, Foolscap Studio retained a number of existing building features that suited its new aesthetic. The result is a fresh and welcoming environment, with a balanced tension between old and new, and an assured, contemporary Canberran personality.
Like the bush surrounding our nation’s capital, raw and natural elements – like the charred timber communal table – sit happily next to refined details, such as period cornices and stately wood panelling (the old), and custom blue-stained waiter stations finished with powder-coated metal detailing (the new).
Materiality, furniture and colour selections reference the surrounding land- and cityscape, and are rendered in a complimentary juxtaposition of textures. An example is the mirrored forms of the adjacent night and day bars: one comprises sandblasted solid pine, the other, off-form concrete.
Poured in-situ, the coffee bar is a strong nod to the Dickson Library just down the road, which was designed by Enrico Taglietti, an architect whose practice has had a profound impact on Canberra’s vernacular since the 1960s.
Using Cross Laminated Timber (CLT) provided the opportunity for experimentation. Guided by the topography of the mountains that embrace the city, Foolscap Studio formed this hard material into organic booths. The outcome is a sculptural banquette centrepiece that draws patrons in, and welcomes them with a protective hug.
The stunning interior architecture of the Highroad Project by Foolscap Studio has created a new social hot spot destined to become a must visit for tourists and Canberra locals alike.
To view more Foolscap Studio Interior Design Archives head to their TLP Designer Profile.
Keep up to date with The Local Project’s latest interviews, project overviews, collections releases and more – view our TLP Articles & News.
Explore more design, interior & architecture archives in our TLP Archives Gallery.



