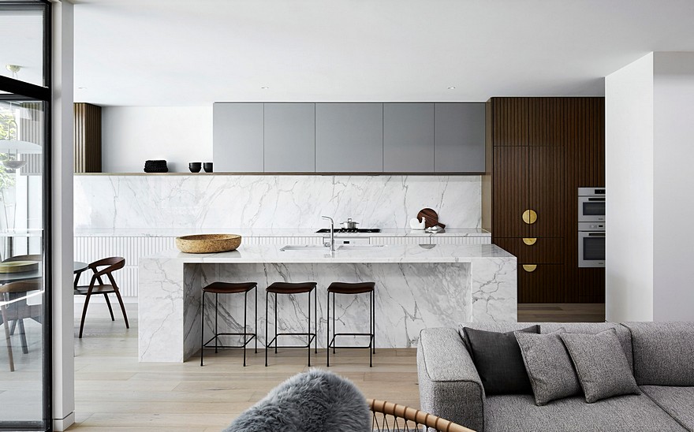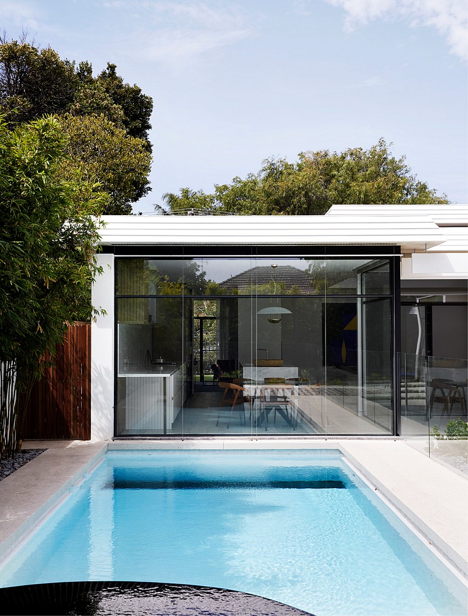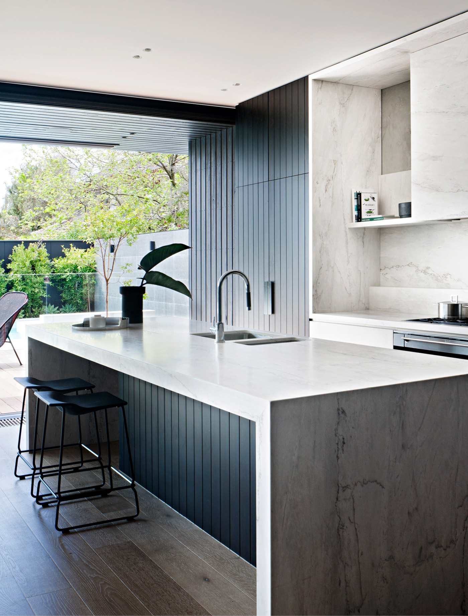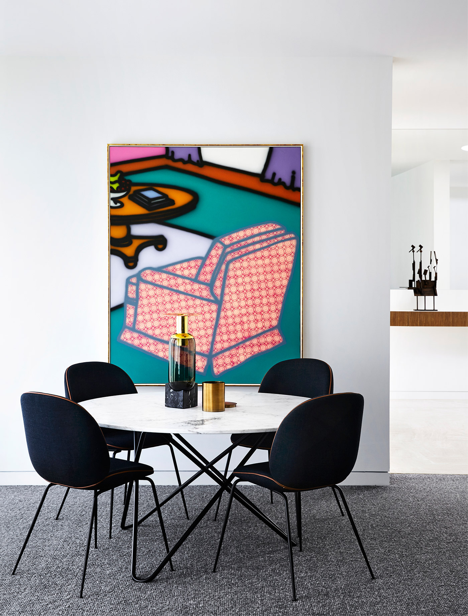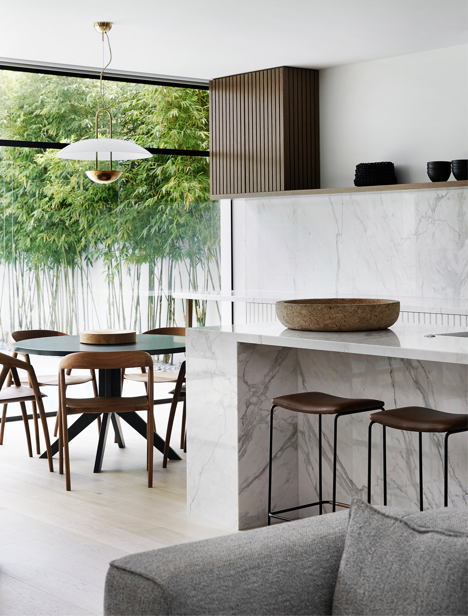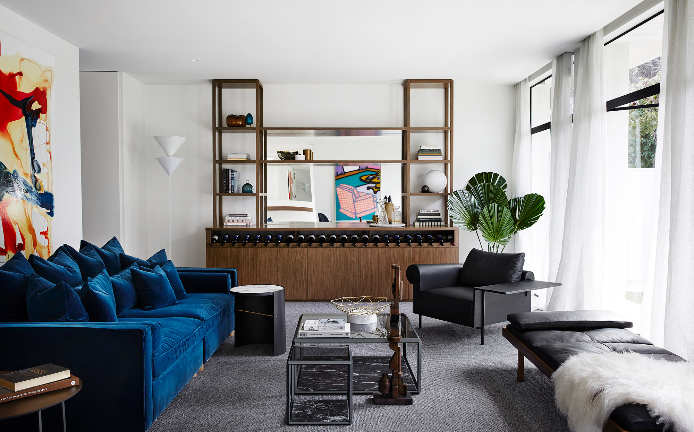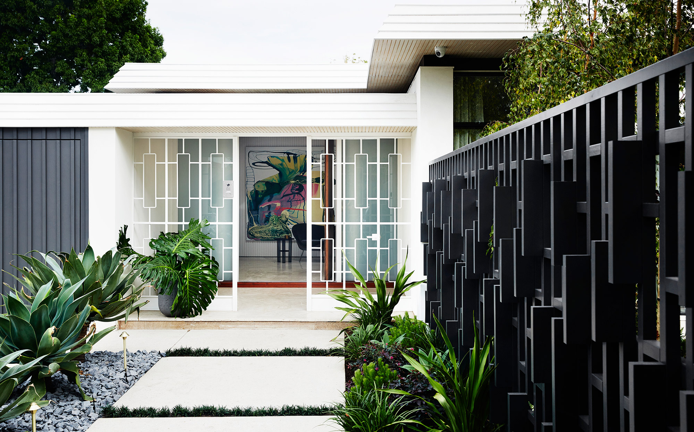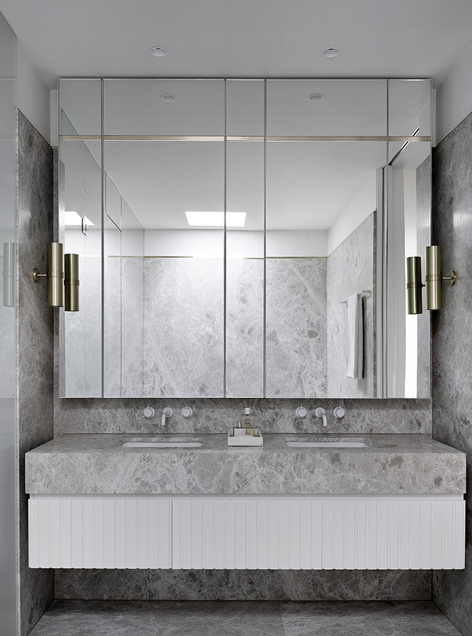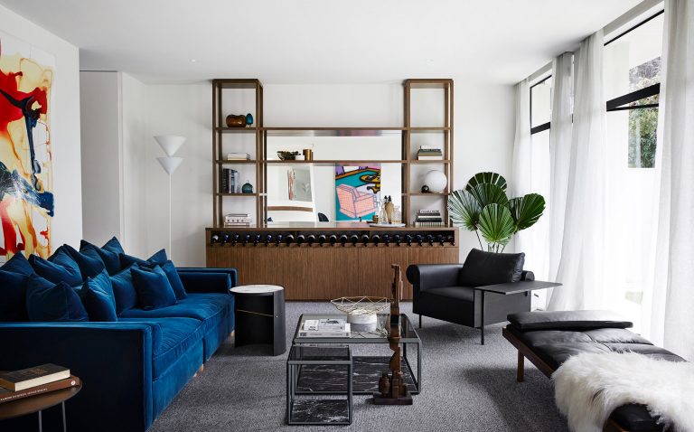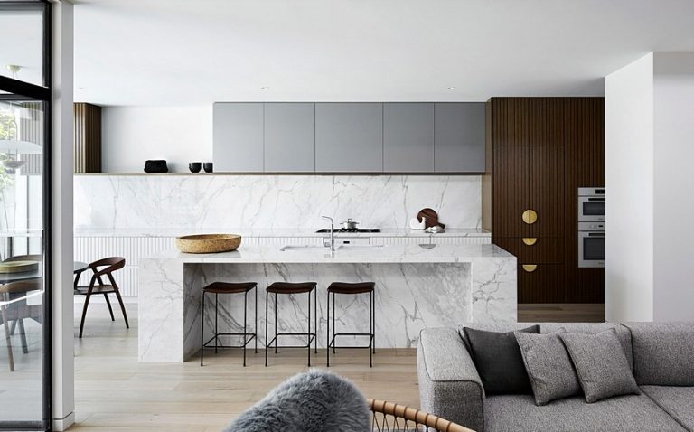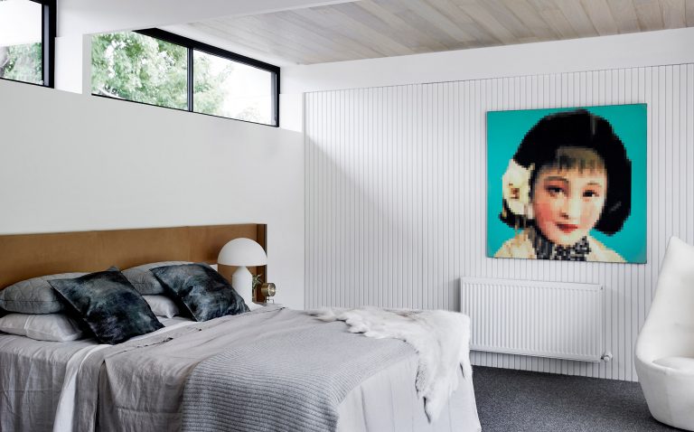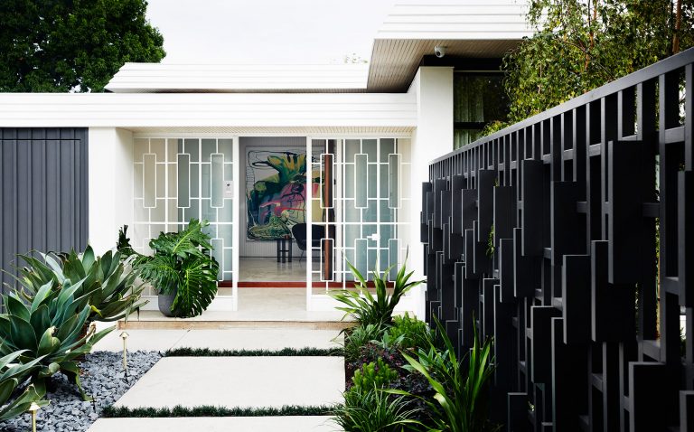DDM Residence
by Mim Design

This mid-century Melbourne home has been given a new lease on life in the leafy east of the CBD.
In desperate need of some love and care, Mim Design connected a variety of spaces to create a light, bright and welcoming home.
Design includes retaining the integrity of the interior mid-century features which are all too often lost in renovations. Once closed off rooms, have now been opened up to provide a now high traffic hub of life and activity.
The open-plan kitchen area has been flooded with an abundance of natural light, to create a nice open space, with beautiful views to an outdoor seating and pool area.
The new dining area adds theatre and activity, whilst the interior throughout the home invites a sense of comfort and excitement, by use of bright colours fused gently with deep jewelled tones.
Each space has cleverly designed to accommodate a sense of lively entertainment and comfortable relaxation.
Photography: Sharyn Cairns
Keep up to date with The Local Project’s latest interviews, project overviews, collections releases and more – view our TLP Articles & News.
Explore more design, interior & architecture archives in our TLP Archives Gallery.
![Book Flatlay Cover Front Transparent Trio[1]](https://d31dpzy4bseog7.cloudfront.net/media/2024/06/07080212/Book_Flatlay_Cover_Front_Transparent_Trio1.png)




