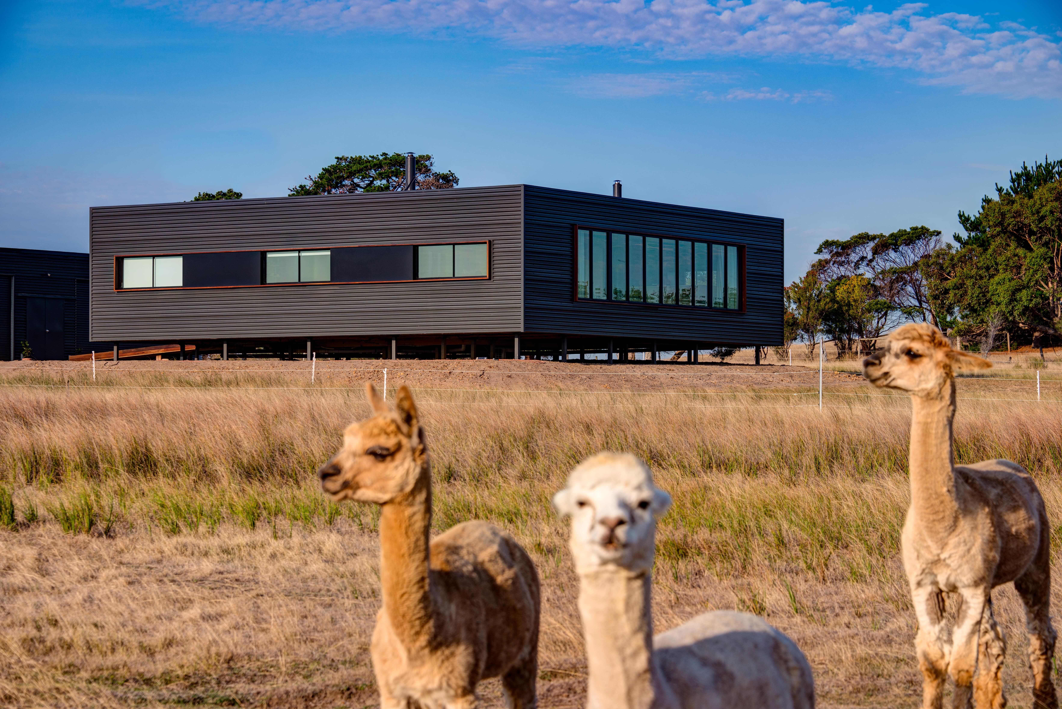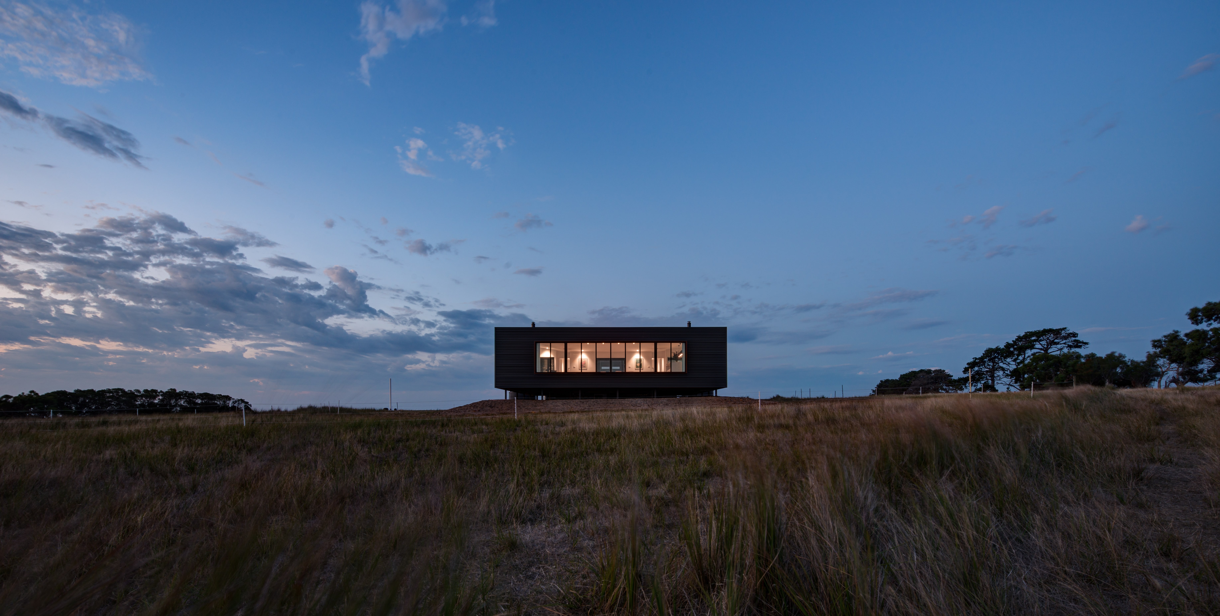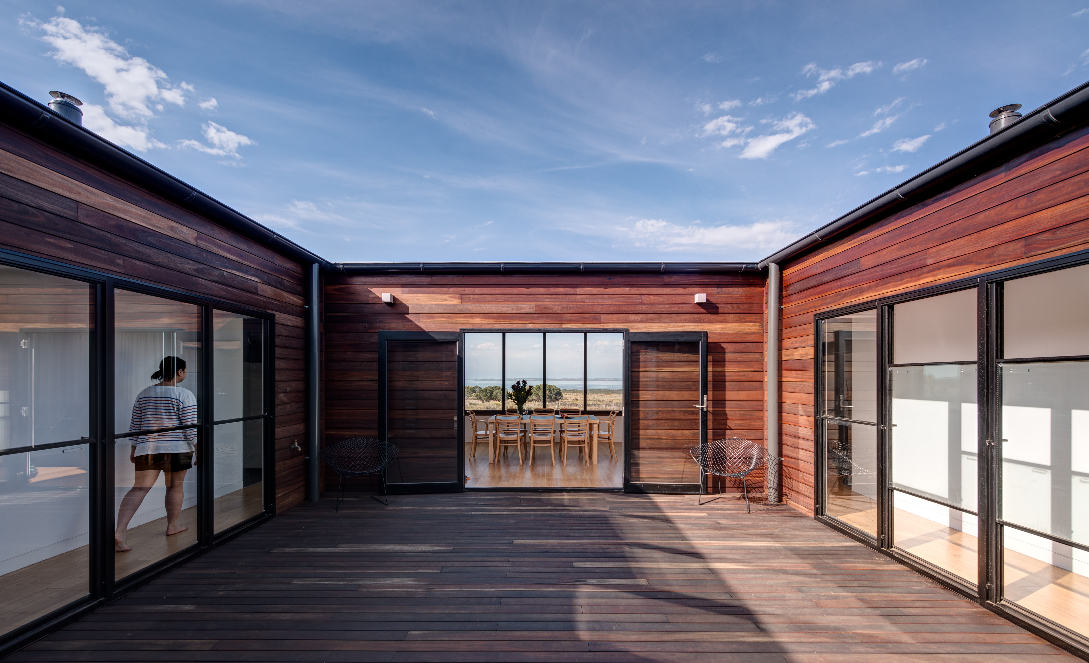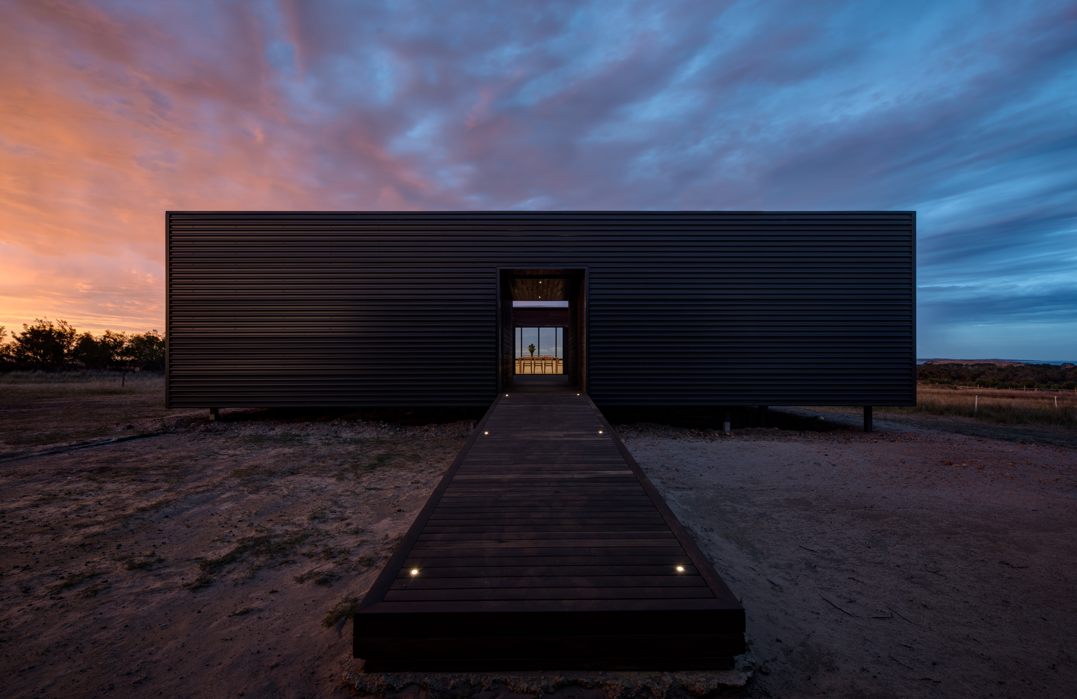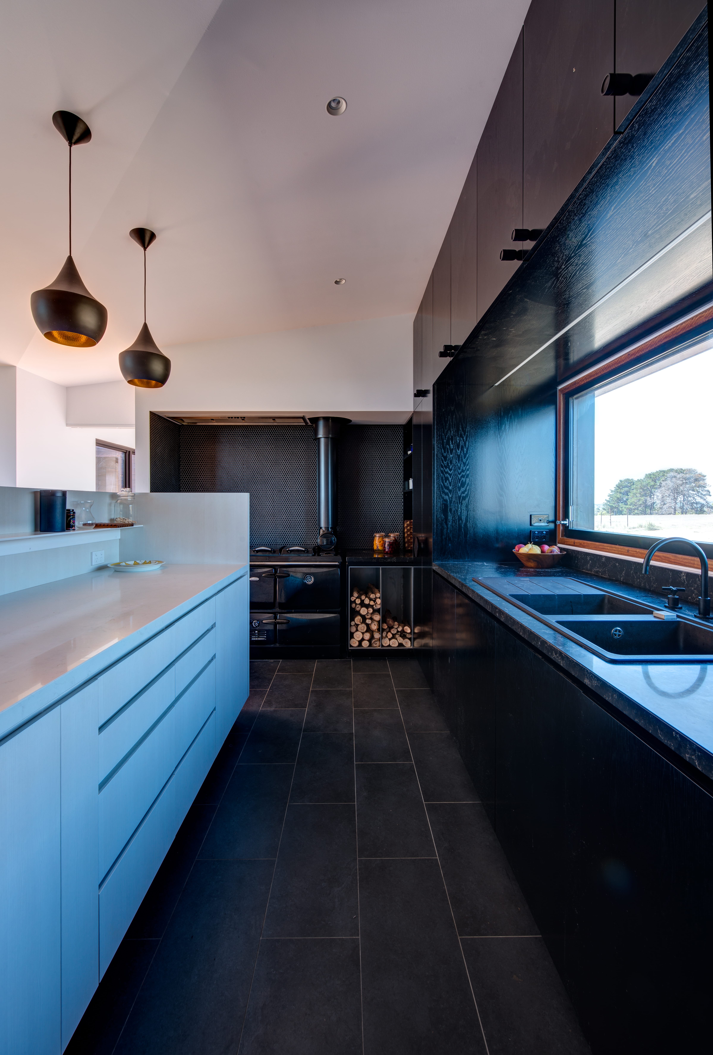French Island Project
by Ecoliv Sustainable Buildings

The French Island Project by Ecoliv Sustainable Buildings was architecturally designed by Lai Cheong Brown to overcome several challenges and create an environmentally sustainable building located on the rugged French Island in the middle of Victoria’s Westernport Bay.
The project is confronted with a range of challenges with no power, water or other services to the site, no sealed roads on the island and access only by passenger ferry or charter barge service. The site is also particularly windswept and faces out to Bass Strait across Phillip Island.
The project’s principal design decisions were driven very much by the location of the house on an Island disconnected from mainland Australia by road and not serviced by any public utilities or Council amenities. The solution was to design a simple square form courtyard house which would provide a sheltered outdoor space while also maximizing daylight and natural ventilation into a house that was going to need to be self-sustaining in terms of power.
The French Island Project is located on a revegetated 43 hectare site accommodating native wildlife as well as a working farm.
The home features south facing double glazed windows taking in the stunning coastal views over the bay to Phillip Island. These views are maximised through generous open plan living and a passive donut shape design that utilises the central courtyard’s natural ventilation during the summer months.
The home maintains a strict 6 star energy rating made possible through a kitchen with a Stanley Donard wood-fired combustion oven and over 100 000 litres of water storage.
To view more Ecoliv Sustainable Buildings Inspired Design and Construction Archives head to their TLP Designer Profile.
Keep up to date with The Local Project’s latest interviews, project overviews, collections releases and more – view our TLP Articles & News.
Explore more design, interior & architecture archives in our TLP Archives Gallery.
The French Island Project by Ecoliv Sustainable Buildings was architecturally designed by Lai Cheong Brown to overcome several challenges and create an environmentally sustainable building located on the rugged French Island in the middle of Victoria’s Westernport Bay.
The project is confronted with a range of challenges with no power, water or other services to the site, no sealed roads on the island and access only by passenger ferry or charter barge service. The site is also particularly windswept and faces out to Bass Strait across Phillip Island.
The project’s principal design decisions were driven very much by the location of the house on an Island disconnected from mainland Australia by road and not serviced by any public utilities or Council amenities. The solution was to design a simple square form courtyard house which would provide a sheltered outdoor space while also maximizing daylight and natural ventilation into a house that was going to need to be self-sustaining in terms of power.
The French Island Project is located on a revegetated 43 hectare site accommodating native wildlife as well as a working farm.
The home features south facing double glazed windows taking in the stunning coastal views over the bay to Phillip Island. These views are maximised through generous open plan living and a passive donut shape design that utilises the central courtyard’s natural ventilation during the summer months.
The home maintains a strict 6 star energy rating made possible through a kitchen with a Stanley Donard wood-fired combustion oven and over 100 000 litres of water storage.
To view more Ecoliv Sustainable Buildings Inspired Design and Construction Archives head to their TLP Designer Profile.
Keep up to date with The Local Project’s latest interviews, project overviews, collections releases and more – view our TLP Articles & News.
Explore more design, interior & architecture archives in our TLP Archives Gallery.
![Book Flatlay Cover Front Transparent Trio[1]](https://d31dpzy4bseog7.cloudfront.net/media/2024/06/07080212/Book_Flatlay_Cover_Front_Transparent_Trio1.png)




