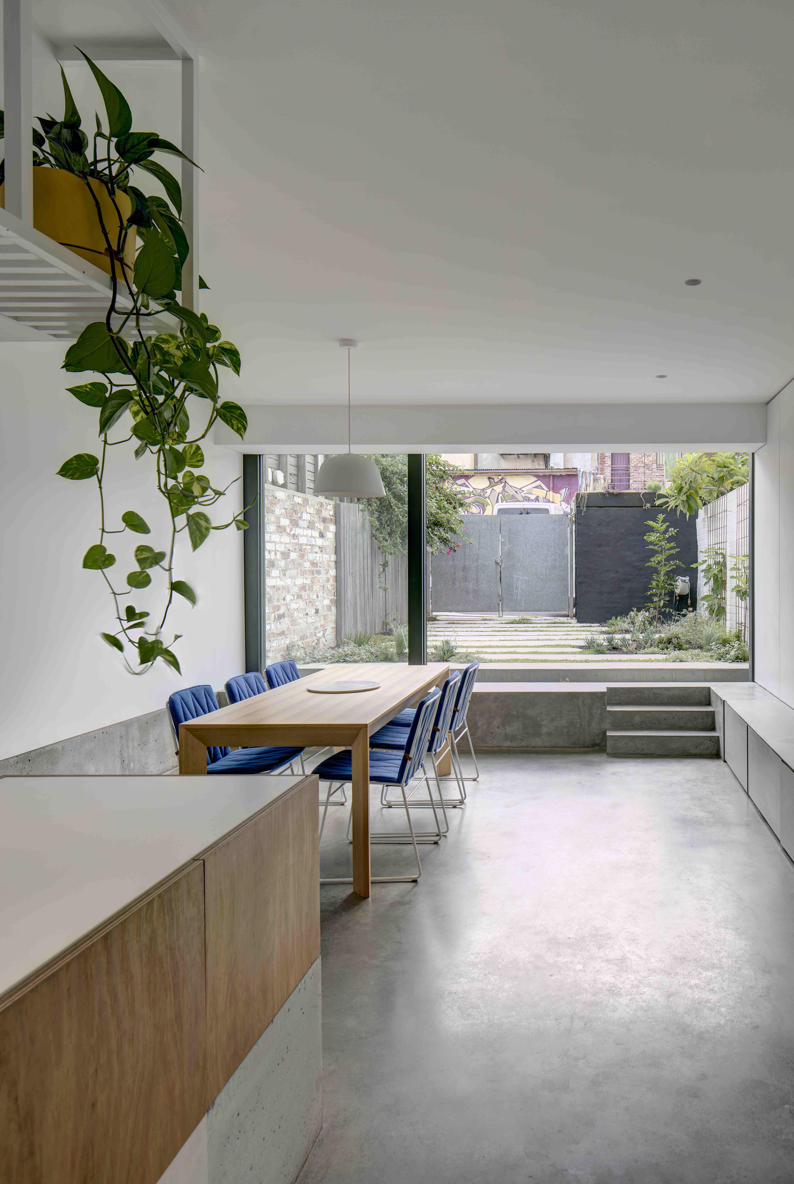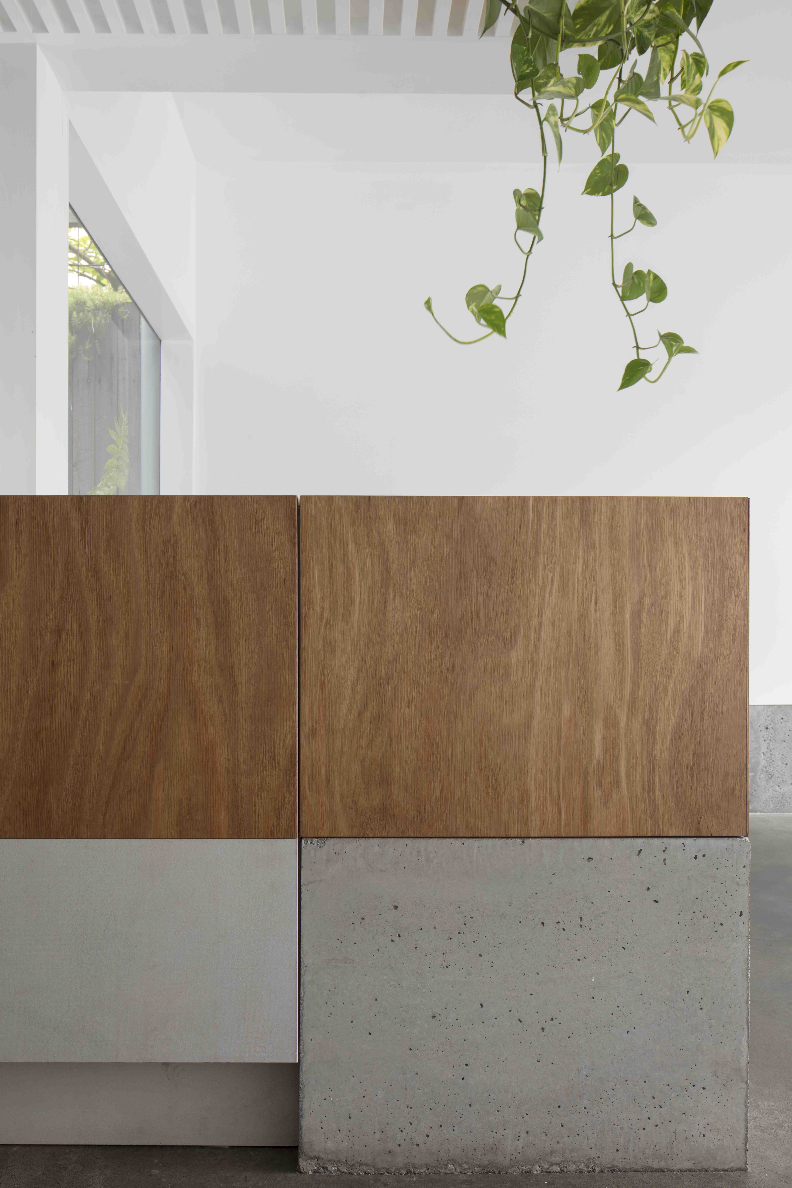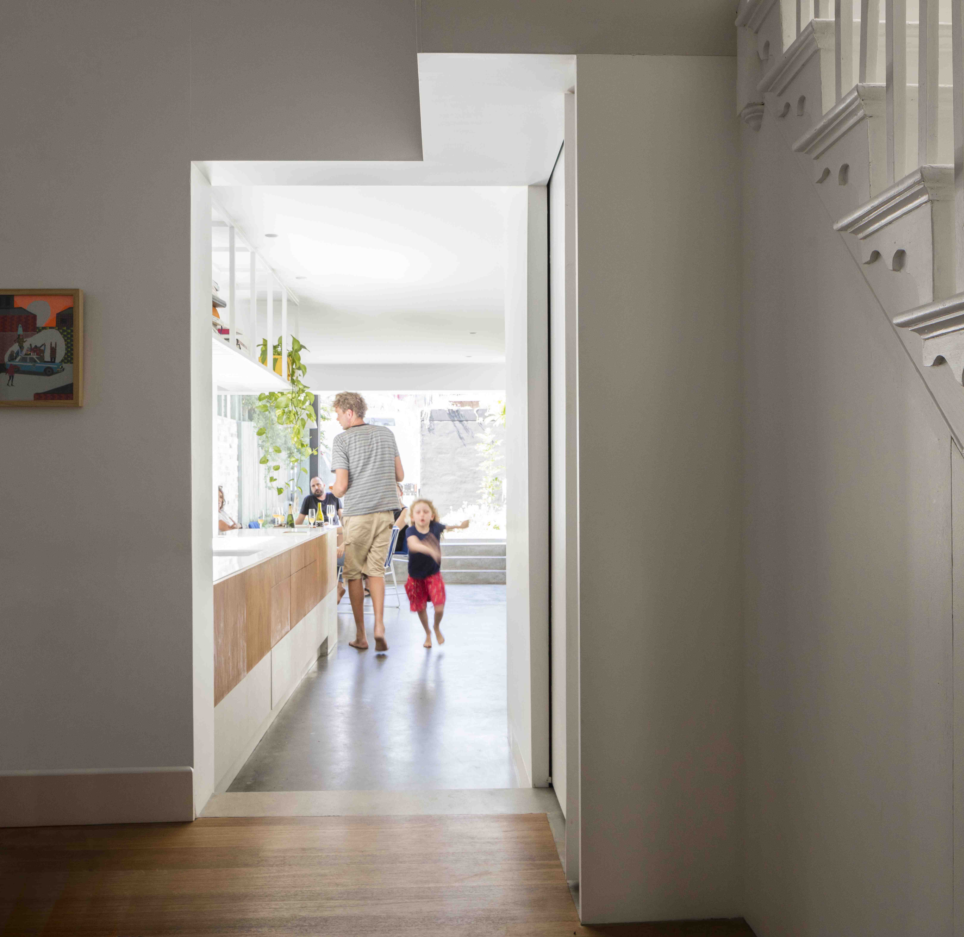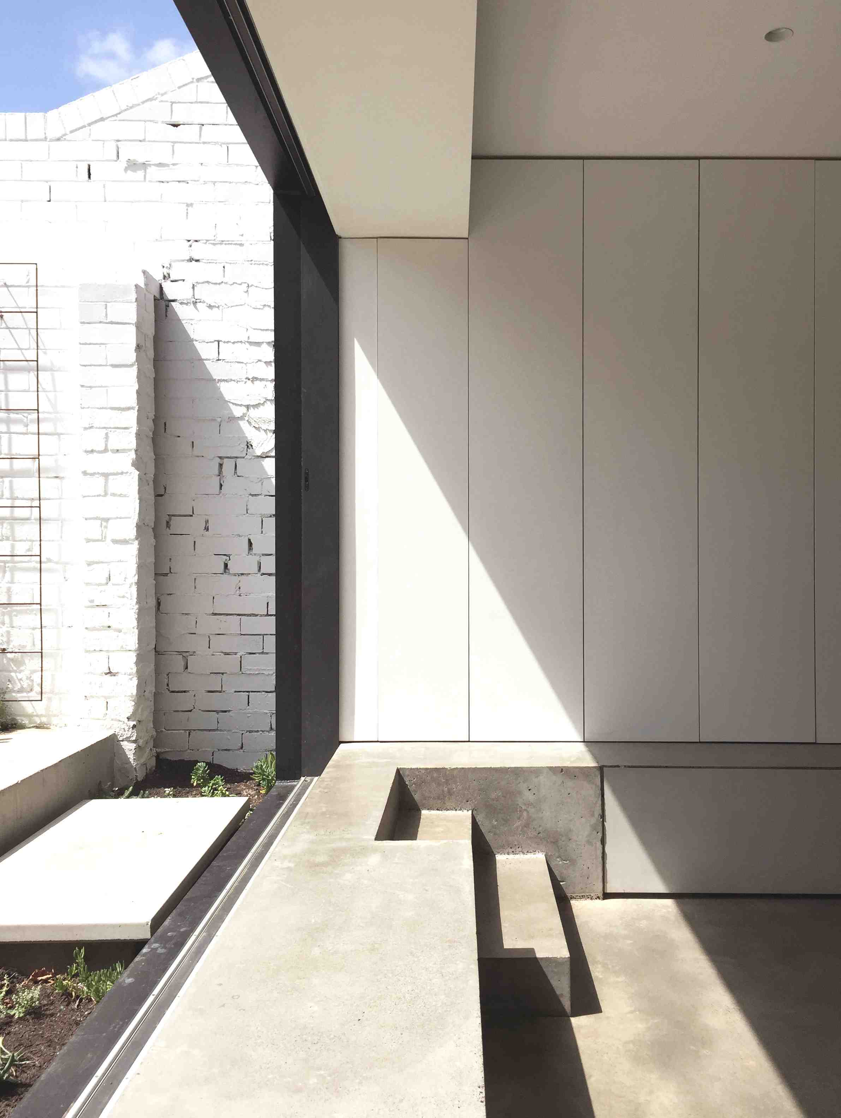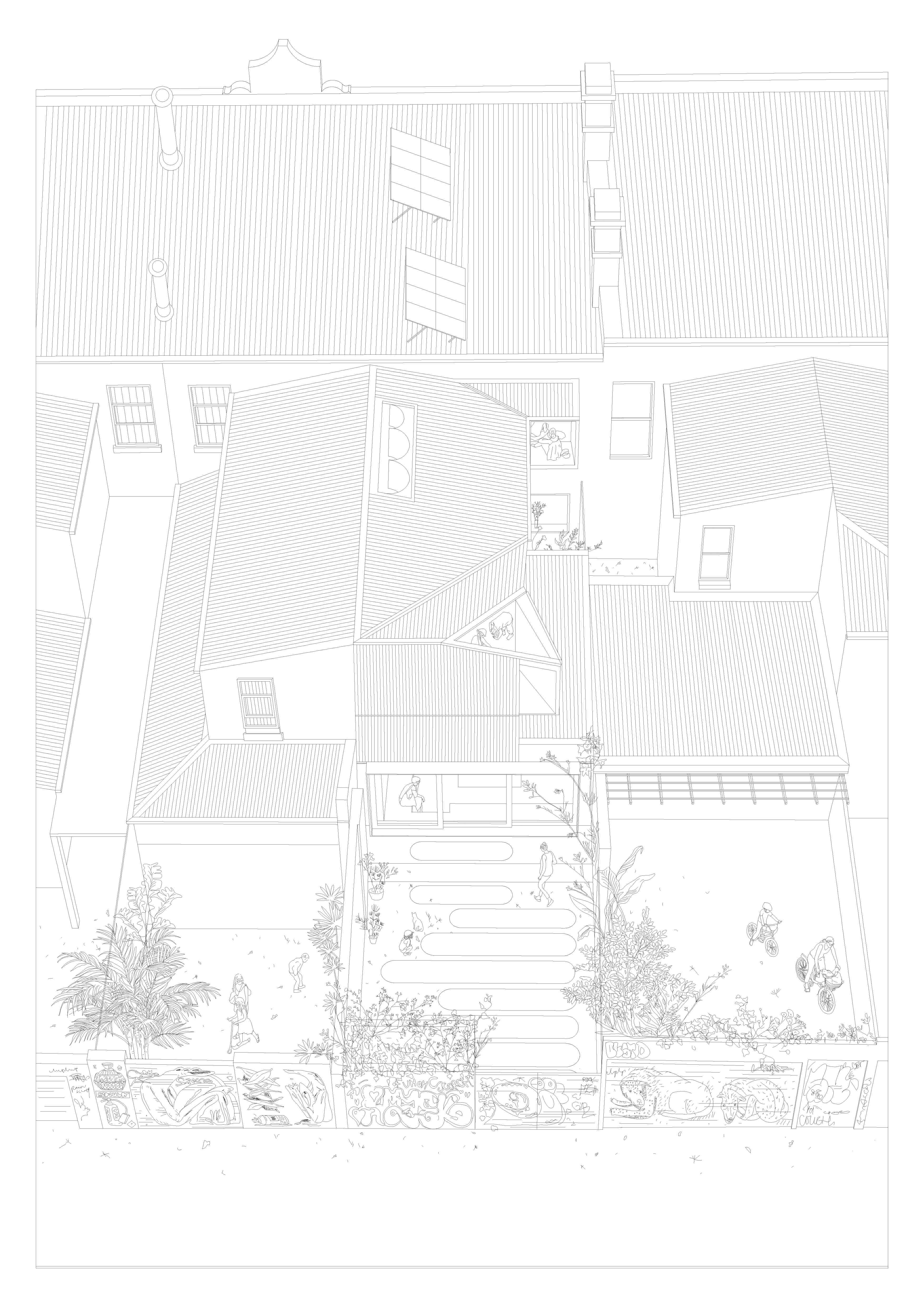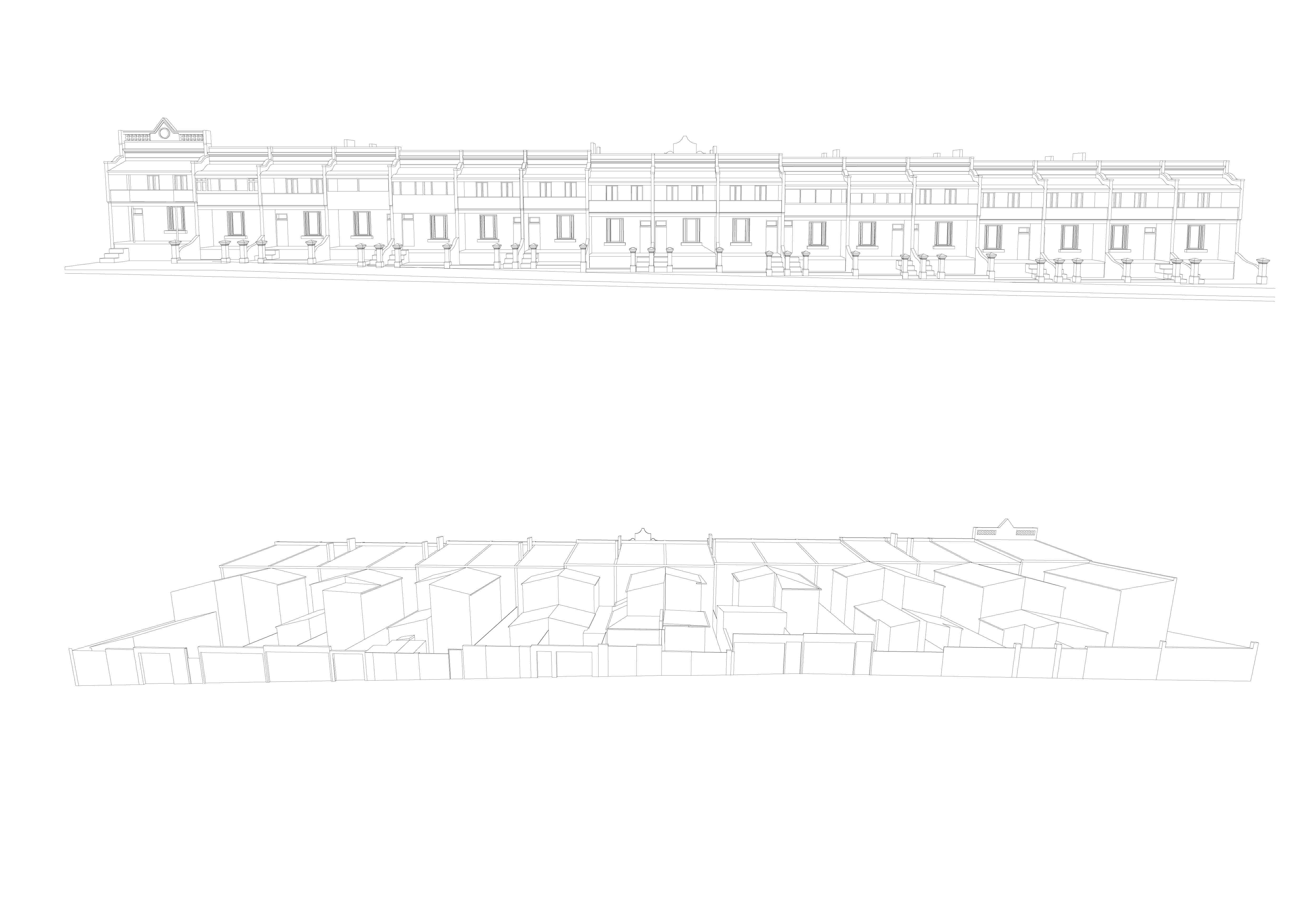1 of 16
by panovscott

1 of 16 by panovscott is a residential transformation project located in the inner city Sydney suburb of Newtown.
This project is for the transformation of a single dwelling of high heritage significance. In isolation it is about the specific and radical increase in amenity that might be enabled by panovscott’s intervention. But things are never in isolation and the specific conditions of the context position the project as 1 of 16 dwellings, built from the same plan and named Ulster Terrace. Half are mirrored, establishing a binary rhythm within the street and lane frontage.
Unable to go up beyond the existing rear gutter height, panovscott instead lowered the ground floor level into the earth to allow a congenial head height in the new living spaces. The technical resolution in establishing the concrete slab at that height, along with the requisite retention of the existing party and boundary walls, resulted in the particular internal aesthetic with a low datum, at seat height, which enables the floor to transition into wall. This is a common trait of the studio’s recent projects, projects often affected by overland flow and other drainage issues, and resolves a manner of founding timber framed structures above the ground level, which would otherwise result in premature decay.
In the case of this project, the immediate proximity of the garden results in a wonderful sectional play at the threshold, which has been deftly reinforced by Kirsty in the arrangement of the landscaping.
The levels establish what might be referred to as a mini reverse haha wall. In which the foundation enables the experience of the interior space to be held more closely as a contained room, from within. But then from without, in the garden, the strength of the threshold disappears and the ground plane flows more smoothly. It is a subtle play, certainly not overt, but it does establish a unique and beguiling threshold relationship.
The studio have again designed and detailed a large upward opening counterweight window, in this case utilsiing a cavity in the wall above for it to disappear completely when in the open position. The integration of the window with the kitchen bench, and the manner in which it animates the center of the house were fantastic design additions.
There were many conversations had over the arrangement of living spaces within the addition and there is an ambiguity in the nature of the built spaces, a kind of loose fit, which would allow the dining to occur well where lounging now is, and visa versa. The studio now views the decision to place gathering around a table, an active endeavor rather than passive, at the space of greatest amenity within the house as a brilliant fit for the lifestyle of the clients. It also enables the kitchen, though a walkthrough galley, to be wonderfully social.
In the central bedroom upstairs, panovscott left the majority of the room unchanged and simply added a single element, which is a bed, with built in storage and a window nook against one wall. The nook has a small flight of stairs to reach it and is at the scale of a child, because the room is not.
The project enabled panovscott to experiment with how a bathroom might be broken into its constituent parts and then rearranged. Here panovscott decided to separate out the larger basin and externalise it within the hall so that effectively 4 people could use the facilities with all of the privacy they might desire.
The design team observed the echo of the cloudlight curve is also the circumference of a round vanity basin with curtilage, which is also the space of a bath and similarly a toilet. So the bathroom wall was divided into 4 and a half, and the gentle indentations in plan suggest both the separation and continuation of space, when the large mirror doors slide back.
Spatially compact, in terms of both width and height, the upstairs hall, which is also the communal area of the bathroom, relies on a large piece of zenithal light and an immediate engagement with the sky to enlarge the perception of space. The studio baffled the sky with a cloud form, cleverly crafted by the builder, so that the form might evoke not just the passing cumulus but also a wonderful history of skylit, seemingly subterranean, bathing spaces. The cloudlight is visible at the ground level, up the existing stair, and is the first indication in the otherwise preserved front part of the terrace, that there is a transformation beyond.
To view more panovscott Inspired Architecture and Interior Design Archives head to their TLP Designer Profile.
Keep up to date with The Local Project’s latest interviews, project overviews, collections releases and more – view our TLP Articles & News.
Explore more design, interior & architecture archives in our TLP Archives Gallery.
1 of 16 by panovscott is a residential transformation project located in the inner city Sydney suburb of Newtown.
This project is for the transformation of a single dwelling of high heritage significance. In isolation it is about the specific and radical increase in amenity that might be enabled by panovscott’s intervention. But things are never in isolation and the specific conditions of the context position the project as 1 of 16 dwellings, built from the same plan and named Ulster Terrace. Half are mirrored, establishing a binary rhythm within the street and lane frontage.
Unable to go up beyond the existing rear gutter height, panovscott instead lowered the ground floor level into the earth to allow a congenial head height in the new living spaces. The technical resolution in establishing the concrete slab at that height, along with the requisite retention of the existing party and boundary walls, resulted in the particular internal aesthetic with a low datum, at seat height, which enables the floor to transition into wall. This is a common trait of the studio’s recent projects, projects often affected by overland flow and other drainage issues, and resolves a manner of founding timber framed structures above the ground level, which would otherwise result in premature decay.
In the case of this project, the immediate proximity of the garden results in a wonderful sectional play at the threshold, which has been deftly reinforced by Kirsty in the arrangement of the landscaping.
The levels establish what might be referred to as a mini reverse haha wall. In which the foundation enables the experience of the interior space to be held more closely as a contained room, from within. But then from without, in the garden, the strength of the threshold disappears and the ground plane flows more smoothly. It is a subtle play, certainly not overt, but it does establish a unique and beguiling threshold relationship.
The studio have again designed and detailed a large upward opening counterweight window, in this case utilsiing a cavity in the wall above for it to disappear completely when in the open position. The integration of the window with the kitchen bench, and the manner in which it animates the center of the house were fantastic design additions.
There were many conversations had over the arrangement of living spaces within the addition and there is an ambiguity in the nature of the built spaces, a kind of loose fit, which would allow the dining to occur well where lounging now is, and visa versa. The studio now views the decision to place gathering around a table, an active endeavor rather than passive, at the space of greatest amenity within the house as a brilliant fit for the lifestyle of the clients. It also enables the kitchen, though a walkthrough galley, to be wonderfully social.
In the central bedroom upstairs, panovscott left the majority of the room unchanged and simply added a single element, which is a bed, with built in storage and a window nook against one wall. The nook has a small flight of stairs to reach it and is at the scale of a child, because the room is not.
The project enabled panovscott to experiment with how a bathroom might be broken into its constituent parts and then rearranged. Here panovscott decided to separate out the larger basin and externalise it within the hall so that effectively 4 people could use the facilities with all of the privacy they might desire.
The design team observed the echo of the cloudlight curve is also the circumference of a round vanity basin with curtilage, which is also the space of a bath and similarly a toilet. So the bathroom wall was divided into 4 and a half, and the gentle indentations in plan suggest both the separation and continuation of space, when the large mirror doors slide back.
Spatially compact, in terms of both width and height, the upstairs hall, which is also the communal area of the bathroom, relies on a large piece of zenithal light and an immediate engagement with the sky to enlarge the perception of space. The studio baffled the sky with a cloud form, cleverly crafted by the builder, so that the form might evoke not just the passing cumulus but also a wonderful history of skylit, seemingly subterranean, bathing spaces. The cloudlight is visible at the ground level, up the existing stair, and is the first indication in the otherwise preserved front part of the terrace, that there is a transformation beyond.
To view more panovscott Inspired Architecture and Interior Design Archives head to their TLP Designer Profile.
Keep up to date with The Local Project’s latest interviews, project overviews, collections releases and more – view our TLP Articles & News.
Explore more design, interior & architecture archives in our TLP Archives Gallery.
![Book Flatlay Cover Front Transparent Trio[1]](https://d31dpzy4bseog7.cloudfront.net/media/2024/06/07080212/Book_Flatlay_Cover_Front_Transparent_Trio1.png)






