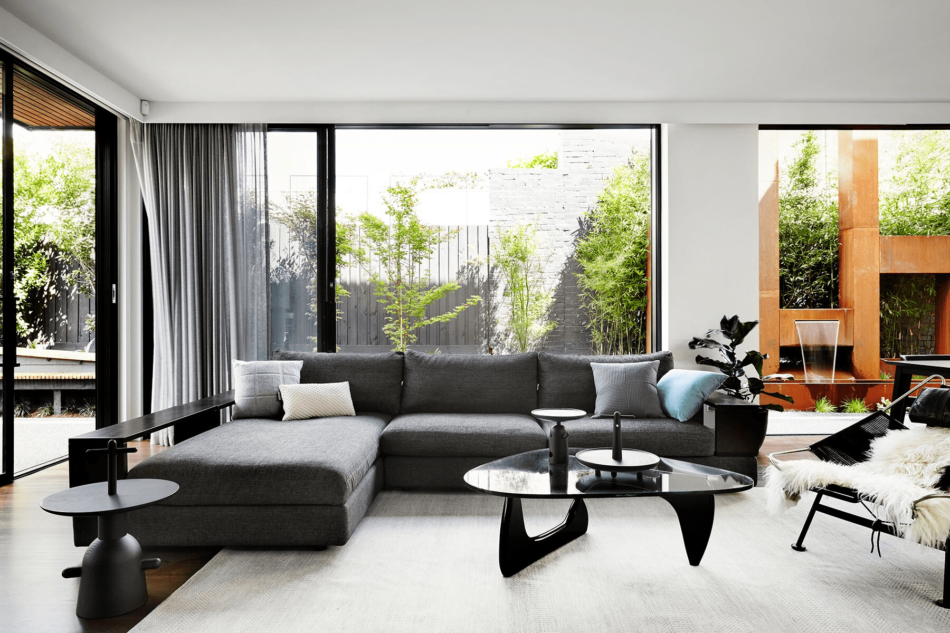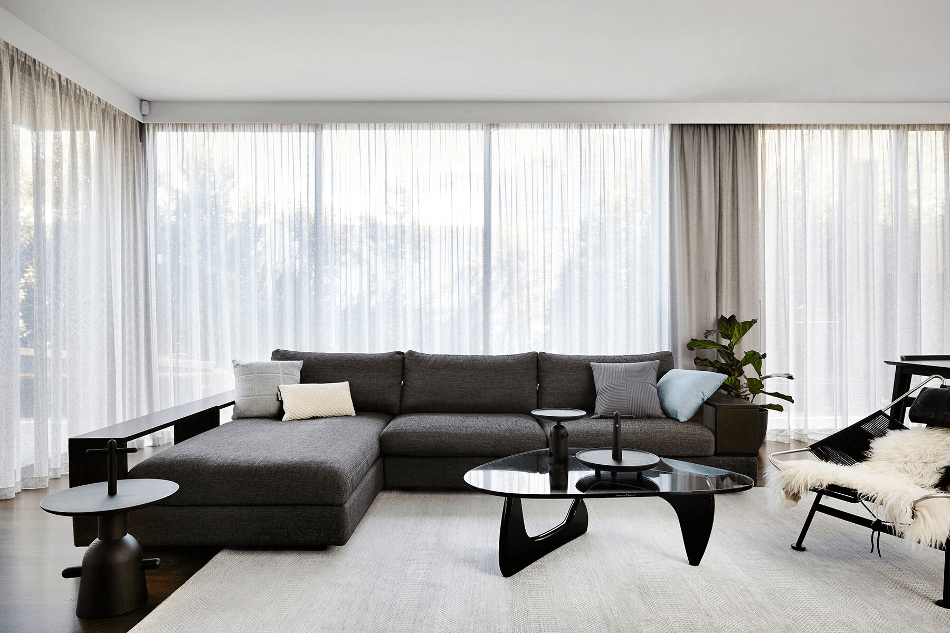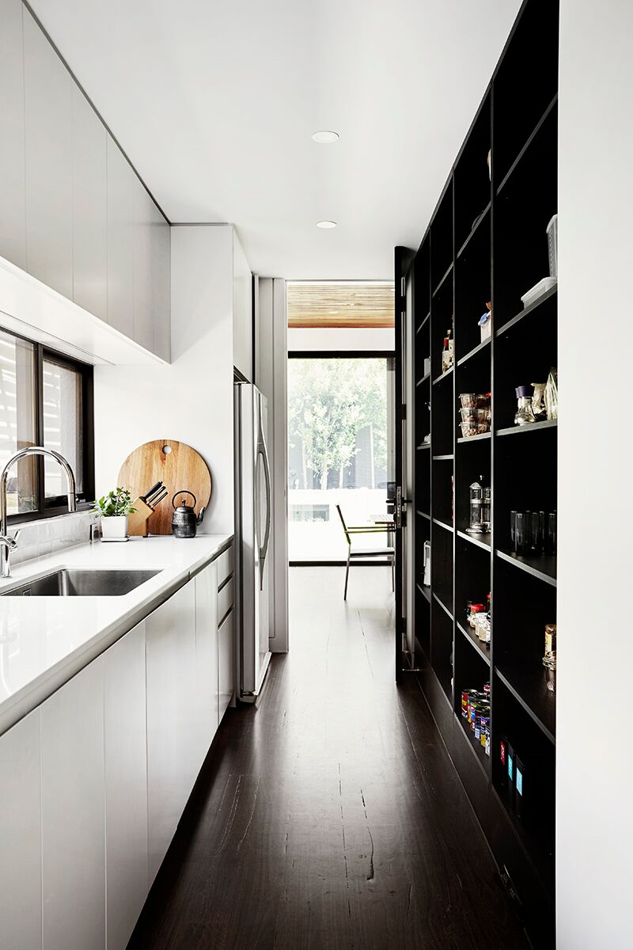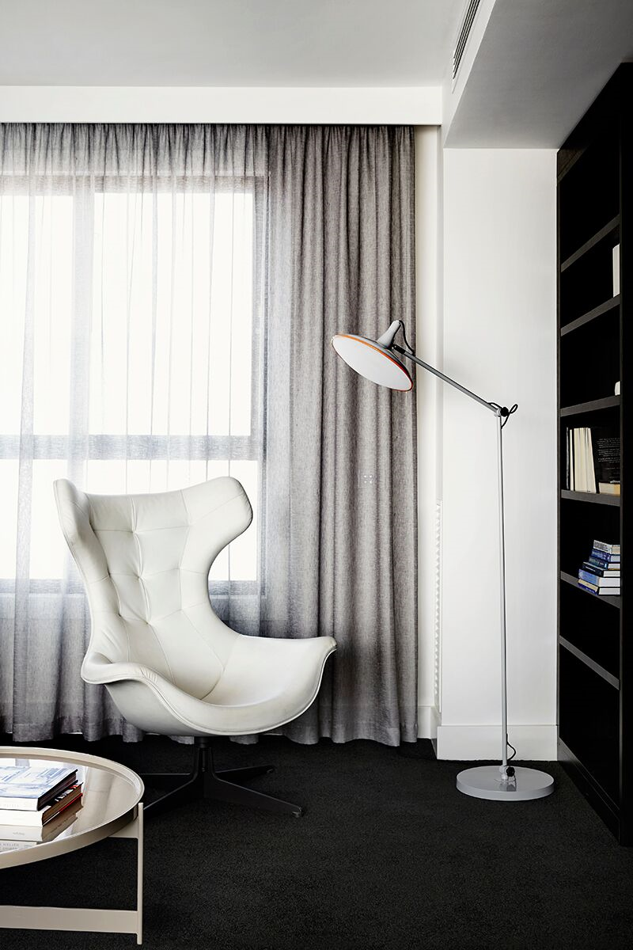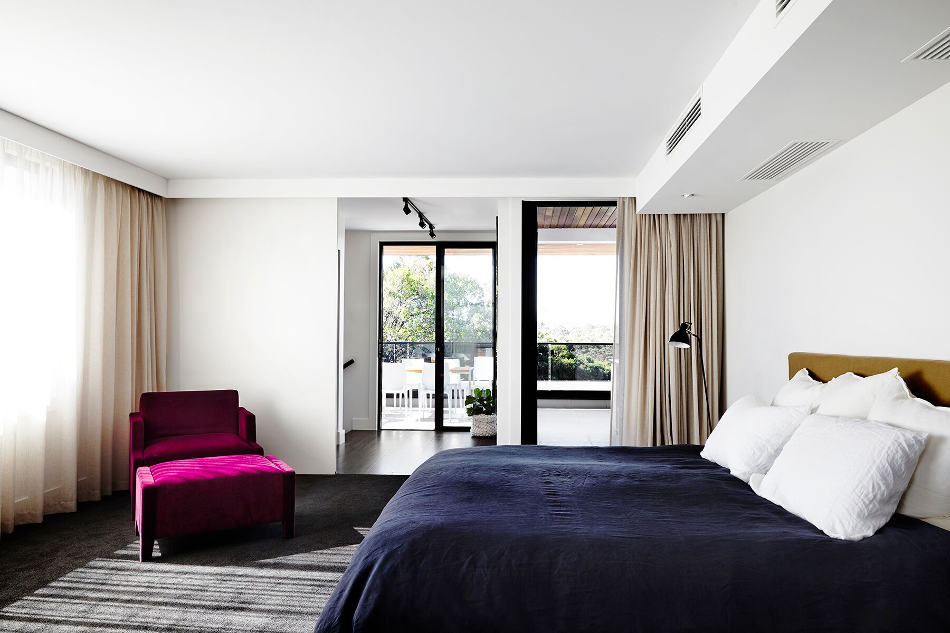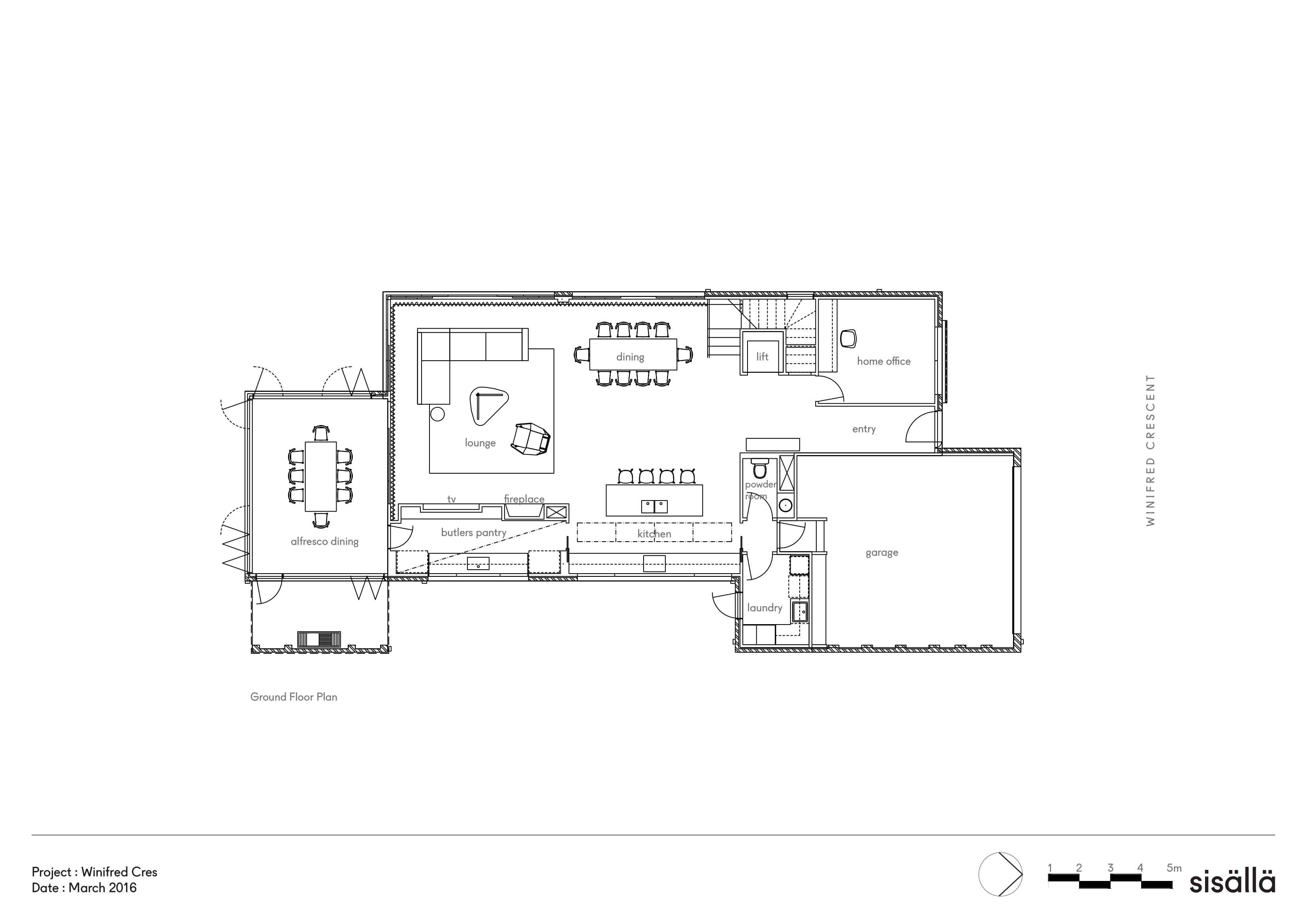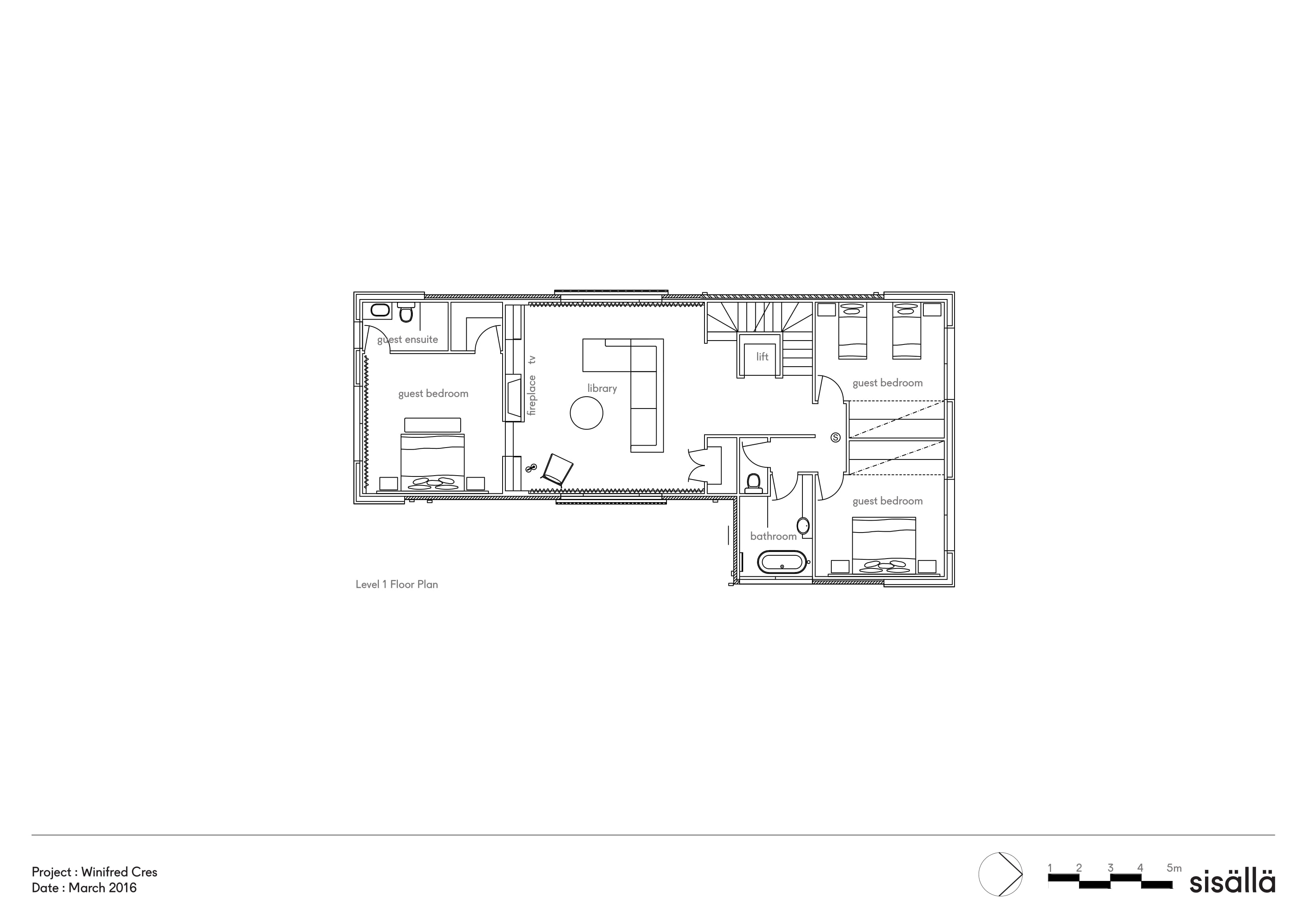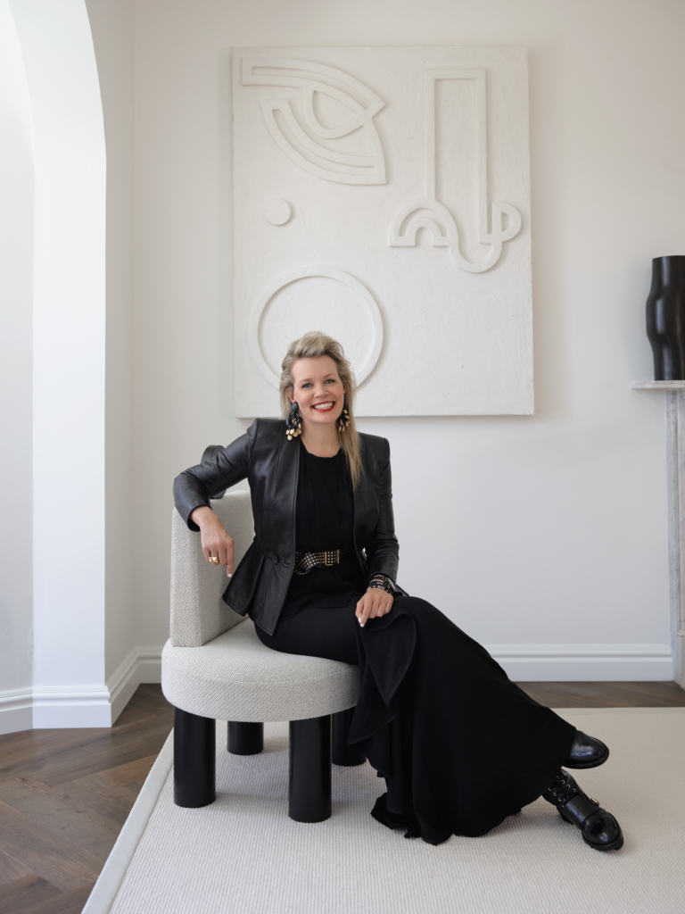Toorak House
by Sisalla Interior Design

Textured travertine stone combined with dark timber and elegant black steel details creates interest. A backdrop of sheer curtains wraps around the floor to ceiling windows gives softness and movement with the breeze.
A large butlers panty allows for mess to be hidden and the kitchen to look effortlessly chic.
Textured travertine stone combined with dark timber and elegant black steel details creates interest. A backdrop of sheer curtains wraps around the floor to ceiling windows gives softness and movement with the breeze.
A large butlers panty allows for mess to be hidden and the kitchen to look effortlessly chic.
Toorak House is a residential interior design project designed by Sisalla Interior Design and located in the exclusive Melbourne suburb of Toorak.
The property has an outlook towards the city skyline and across the Yarra river which is surprisingly very green being so close to the city. The clients are recent empty nesters and wanted to be able to entertain friends and family. Their adult children live in the area and visit often.
The ground floor has a home office off the entry hall, an open concept kitchen, living and dining area with a butlers pantry hidden from the main area. There is a powder room and a spacious laundry. An alfresco space with undercover outdoor dining and BBQ comes off the living areas large sliding doors.
Level one has a cosier library with a concealed door to a guest bedroom through a sliding bookshelf. There are three guest bedrooms on this level. The top level is the master suite complete with spacious ensuite, walk-in-robe and outdoor terrace which overlooks the city skyline. The spaces are connected with a feature staircase wrapping around a central lift.
The client is very social and family orientated, they wanted the house where they could entertain effortlessly for their family and friends, and also areas where they could enjoy comfortably on their own. This developed into ‘public’ and ‘private’ zones.
The public areas of the entry, kitchen, living and dining areas needed to be effortlessly luxurious and also function well for daily life and the needs of entertaining. The client wanted an open plan layout however they didn’t want a cold minimalist house, so a balance was needed for warmth and softness. The open concept allows for cross ventilation with an openable window to the black steel front door, and the windows to the living/dining are large sliding doors. The skylight in the kitchen adds to the fresh breezy atmosphere.
Textured travertine stone combined with dark timber and elegant black steel details creates interest. A backdrop of sheer curtains wraps around the floor to ceiling windows gives softness and movement with the breeze.
A large butlers panty allows for mess to be hidden and the kitchen to look effortlessly chic.
The private realm is for the couple to relax together. The library features a hidden surprise: the sliding of a bookcase into a bedroom on one side, and also sliding on the other side to conceal the television. The master bedroom is truly a retreat. The ensuite design is luxuriously neutral with textural interest in the stone mosaic tiles and sheer curtains.
The layer of decoration adds softness to the interior architecture. Sheer curtains frame with garden views and give a feeling of privacy when closed. The furnishings are neutral to allow the travertine stone to be the focal point in the space. Black was used in the furnishings to ground the interiors. Black steel stools complement the black steel frame of the kitchen island bench. The black Flag Halyard armchair adds a luxurious element to the living area.
The Toorak Home by Sisalla Interior Design combines the most luxurious furniture and fittings with clever interior design principles to create a home that echoes the personalities of the clients. The home completely matches their design brief and now allows the clients to effortlessly entertain and relax at a moments notice.
To view more Sisalla Inspired Interior Design Archives head to their TLP Designer Profile.
Keep up to date with The Local Project’s latest interviews, project overviews, collections releases and more – view our TLP Articles & News.
Explore more design, interior & architecture archives in our TLP Archives Gallery.
![Book Flatlay Cover Front Transparent Trio[1]](https://d31dpzy4bseog7.cloudfront.net/media/2024/06/07080212/Book_Flatlay_Cover_Front_Transparent_Trio1.png)













