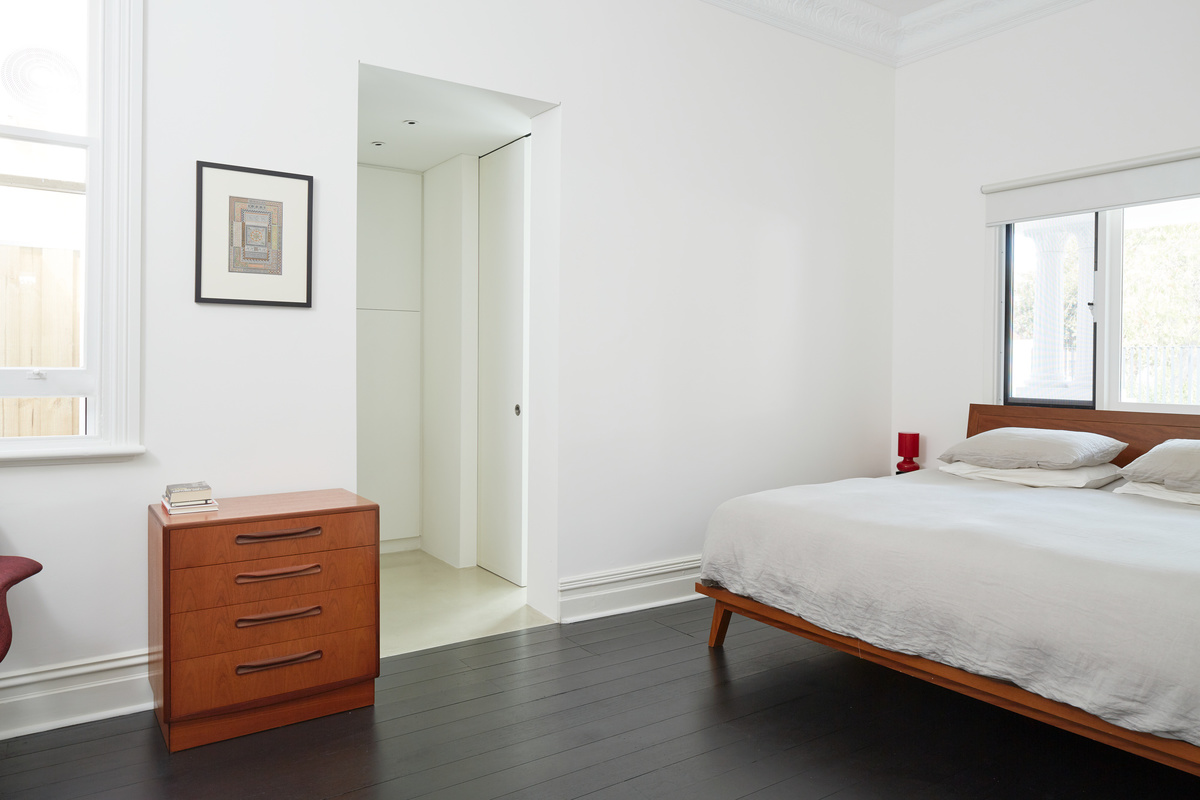Palmerston Street
by Vittino Ashe

An existing Australian federation home converted into an open space of light and movement.
Located in the city of Perth in Western Australia, this Federation home; which held many memories from various transformation and alterations throughout its life, were tested during renovation.
Architects Vittino Ashe took a quiet design approach to the new design of this house, by opening up dark spaces and introducing an abundance of natural light.
Designers managed to keep many of the left-over marks from previous design upgrades to the house, however some of these were lost along the way, as they were found to be structurally unsound.
Removal of flood and fire damage from centuries past, a mandarin tree and old grape vines, along with a very old existing laundry and outdoor style toilet, were all removed to make way for the new design. Making the house a much more liveable space.
And, where possible, many old traits of the house were retained as a testament of their place in history. Like the neo-Corinthian front columns, which support the 1960s flat concrete verandah roof. Which is also been referenced in the new concrete canopy in the rear, along with the ornate ceilings of different eras, which were retained where possible. This also provides a unique outline for the new and more productive garden.
The footprint of the house was consciously maintained also, with the only additions being a new ensuite and some kitchen cabinetry.
Minimal removal of some exiting walls was conducted, in order to create a better living space of a more open planned kitchen, living and dining – which now extends out into the gardens, with an additional covered outdoor area.
The new kitchen is separated by a prominent standalone piece of cabinetwork, whilst the bathrooms remain nice and neutral, to establish a subtle contrast with the ornate and eclectic language of the original house.
End result of this design, is a stunning compliment to modern Australian contemporary design, fused elegantly with the historic architecture of the house.
Photography by Robert Frith.
Keep up to date with The Local Project’s latest interviews, project overviews, collections releases and more – view our TLP Articles & News.
Explore more design, interior & architecture archives in our TLP Archives Gallery.
![Book Flatlay Cover Front Transparent Trio[1]](https://d31dpzy4bseog7.cloudfront.net/media/2024/06/07080212/Book_Flatlay_Cover_Front_Transparent_Trio1.png)



























































