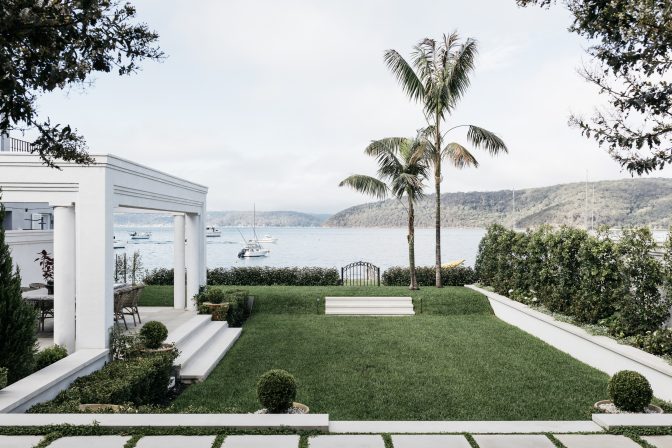Kensington Park Residence

When Brooke and Hugo moved in 10 years ago, this beautiful Adelaide Villa was affectionately named “the running house” by their eldest son, with plenty of space to burn around – it made a big impact on Hunter! Since then this elegant old dame has been populated with 3 more kids, 2 dogs, 2 cats, 4 chickens …and a bearded dragon has also moved in!
Their brief was practically prosaic, even if the desire was anything but. A new kitchen, dining and living area, refurbished family/guest bathroom and a new master suite and dressing room, all within a collection of existing, beautifully proportioned rooms.
Overlayed with a mind-blowing contemporary art collection, a love for entertaining, and the veritable menagerie of kids and pets – the end result needed to have unwavering functionality, the pizazz of a bistro, the calm of a gallery, the glamour of a boutique, but more importantly, it had to be a home.
What developed was a guiding principle – structure with softness, underpinned by knowing who we are designing for. In this case a close friendship gave us a free pass. But as any designer will know, this is a double edged sword – the stakes are extra high, and chances are (so long as you do a decent job!) you’ll be spending lots of time back in the space, so not only do you just really want to give it some sparkle, but you need to make sure it really bloody works!
As friendships imply, there were many pre project conversations which naturally flowed to our shared love of design, art, furniture and all things that making a home is about.
These eventually settled on working completely within the more than adequate existing footprint. From here it was an exercise of opening cellular rooms into a series of connected spaces – with the aim of retaining all existing external openings. Wall space and soft indirect light through framed views was favoured over vast glass walls.
The kitchen/ living zone is anchored at both ends with a super-rich green, our “Structure” – and then balanced in the kitchen with a glass screen. This plays up the available volume and scale, the screen drawing your eye up to the loftiness of the space, and at night when backlit it brings a bistro atmosphere.
The screen/window concept takes a different form in the bathroom, but equally leverages the super tall ceilings and is dialled up a few notches with aged brass bringing a glamorous nod to this zone that’s used by both kids and guests.
A sense of calm and retreat envelopes the Master Ensuite and dressing room– the arched recess that houses the vanity echoes the existing window in the shower, and is really the hero of the space, with the surrounding cabinetry purposefully stripped, allowing the dressing, and ensuite functions to subtley interlink to maximise a sense of space in each.
The house is first a family home, but also an expression of owners Hugo (a Gallerist) and wife Brookes’ passion for contemporary art and stands as an example of how it can enrich everyday family life.
Finding a way to balance and in a sense “meet” the attention such a collection demands, the interior needed just enough “boom”, which we continuously measured against our concept of structure with softness, which was also about ensuring both Hugo and Brooke’s (mostly, but not always aligning) tastes were woven into the overall feeling of the spaces.
Sometimes it is less about what you put in, as what space you allow to be layered.
By confining the works to the existing footprint, unnecessary space and construction is limited. By having “just enough” space, the volume of living areas to heat and cool is minimised. Blending the light through the existing windows with the opening up of the footprint allows the available daylight to work harder.
As such, embodied energy of existing building fabric is maximised, and that of new construction is limited
Material selection and design decisions are taken with legacy in mind. A long-term design and selection philosophy results in design that whilst of a time, is timeless…not a fashionable trend or a disposable fad.
Local crafts people and fabricators and a desire to sustainably specify mean less waste and less transport, and Low VOC paints and natural materials mean less chemicals.
New hydronic heating uses the existing high thermal mass to its best effect to lower running costs. The overall house is rated at 6 stars.
Hugo is a prominent figure in the Adelaide art world – founding Hugo Michell Gallery in 2008, he represents an incredible cohort of Australian Contemporary artists. The house is first a family home, but also an expression of his and Brooke’s passion for contemporary art and a beautiful example of how it can enrich the lives not only its owners but extended to friends and family, that have the pleasure of spending time around the hours of thinking, making and feeling that goes into creating art.
Finding a way to balance and in a sense “meet” the attention such a collection demands in a respectful response.
Finding a balance between this and the everyday life of the family menagerie, requires magic!
![Book Flatlay Cover Front Transparent Trio[1]](https://d31dpzy4bseog7.cloudfront.net/media/2024/06/07080212/Book_Flatlay_Cover_Front_Transparent_Trio1.png)








































