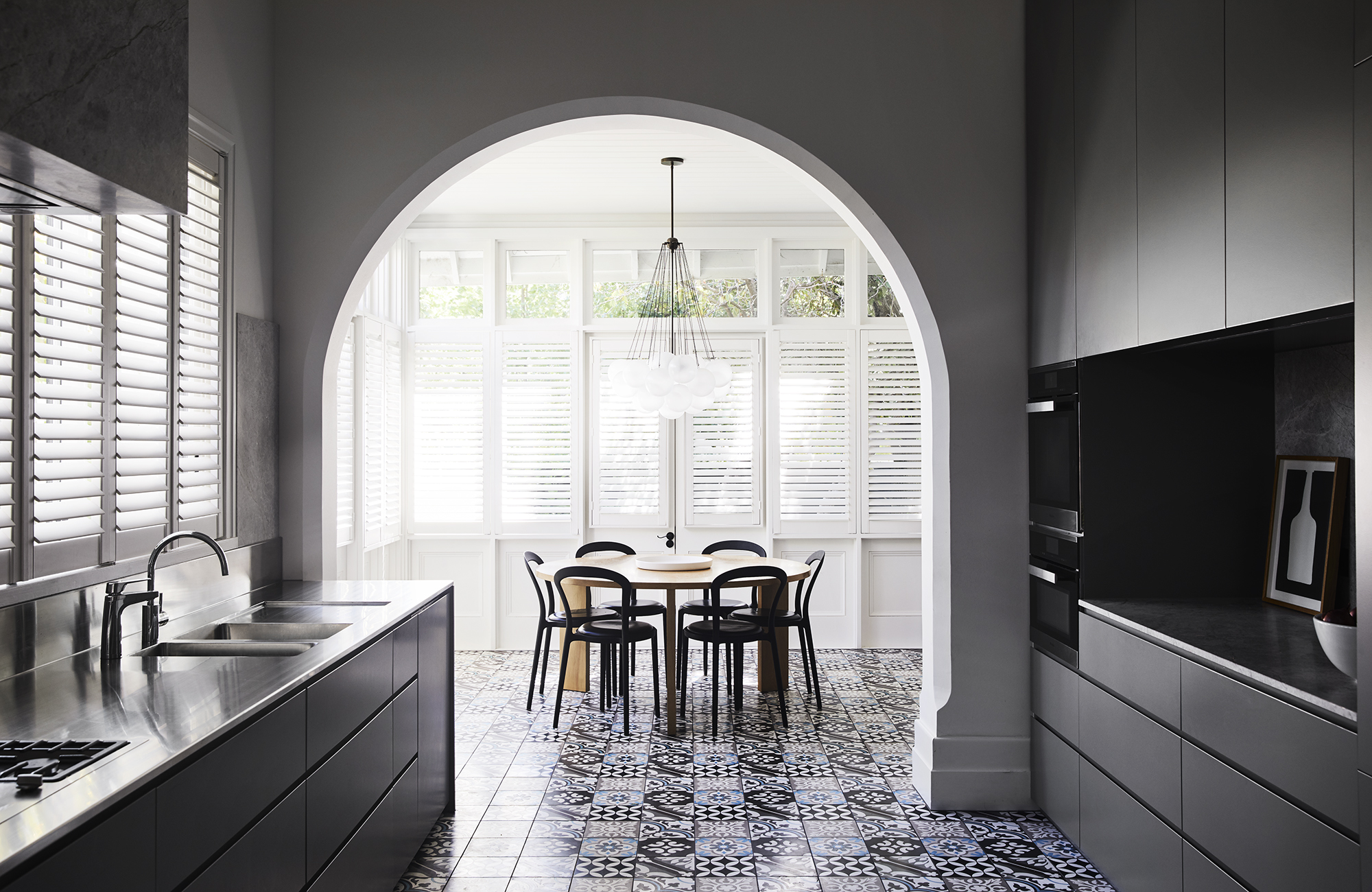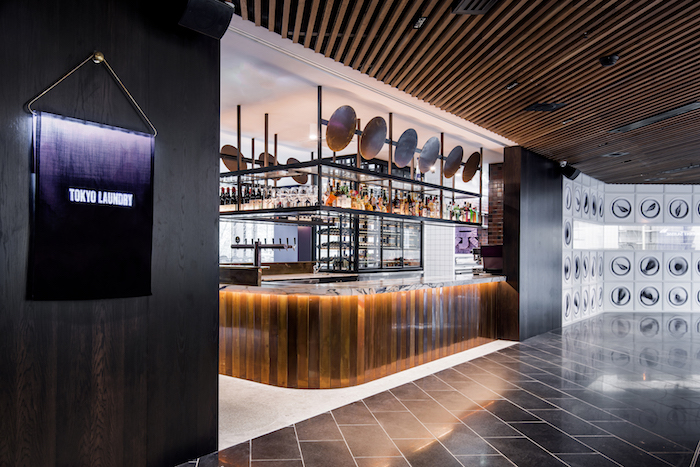Louisa House
by Lou Prentice Interiors and Templeton Architects
Photography by
Sharyn Cairns

Located in an affluent coastal suburb south-east of Melbourne’s central business district, Louisa House by Lou Prentice Interiors and Templeton Architecture is a two-storey family home that honours and enhances delicate heritage details. Though the house is filled with grand archways, original windows and expansive ceiling heights, each space is uniquely intimate and tranquil.
![Book Flatlay Cover Front Transparent Trio[1]](https://d31dpzy4bseog7.cloudfront.net/media/2024/06/07080212/Book_Flatlay_Cover_Front_Transparent_Trio1.png)















































