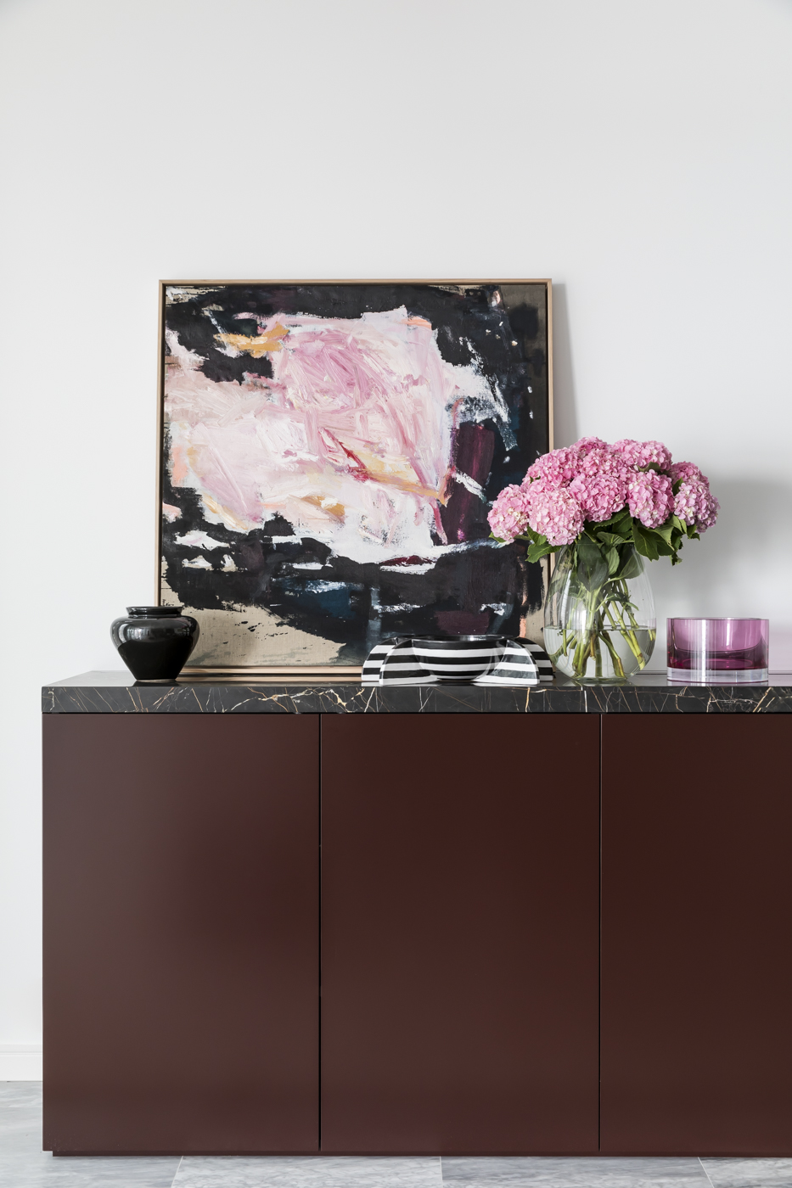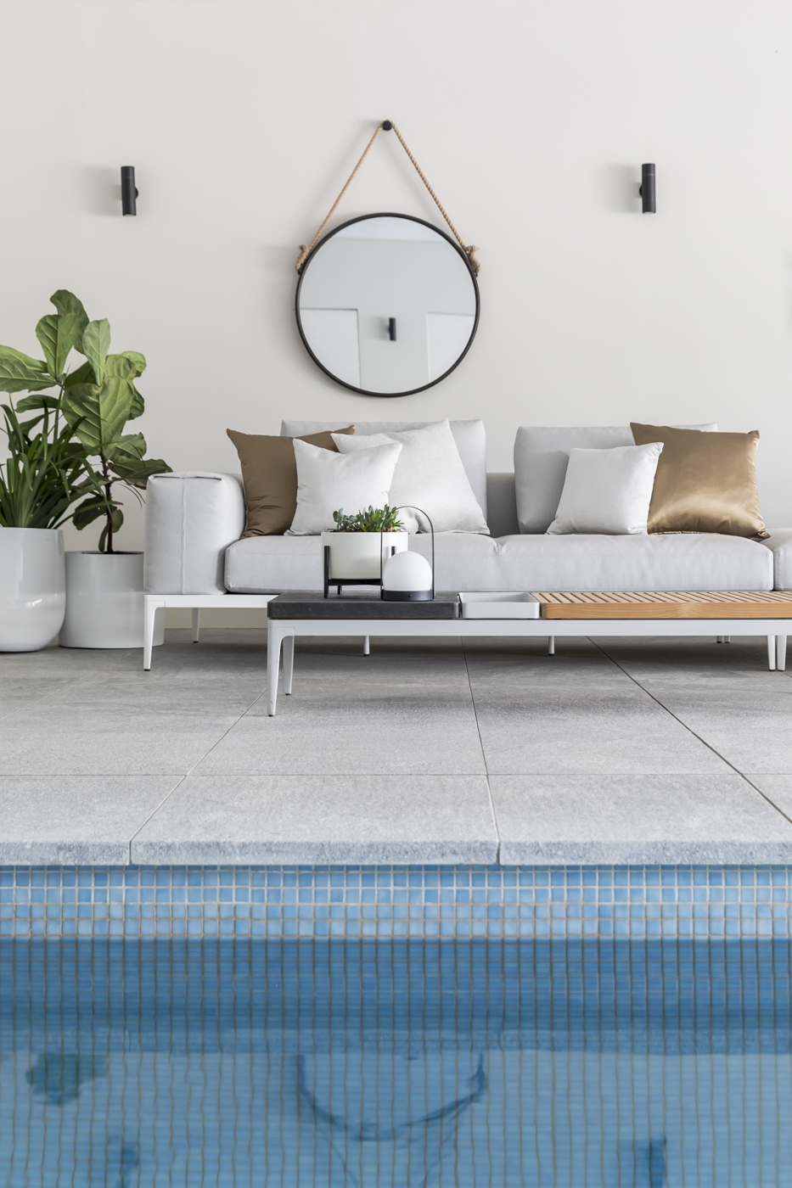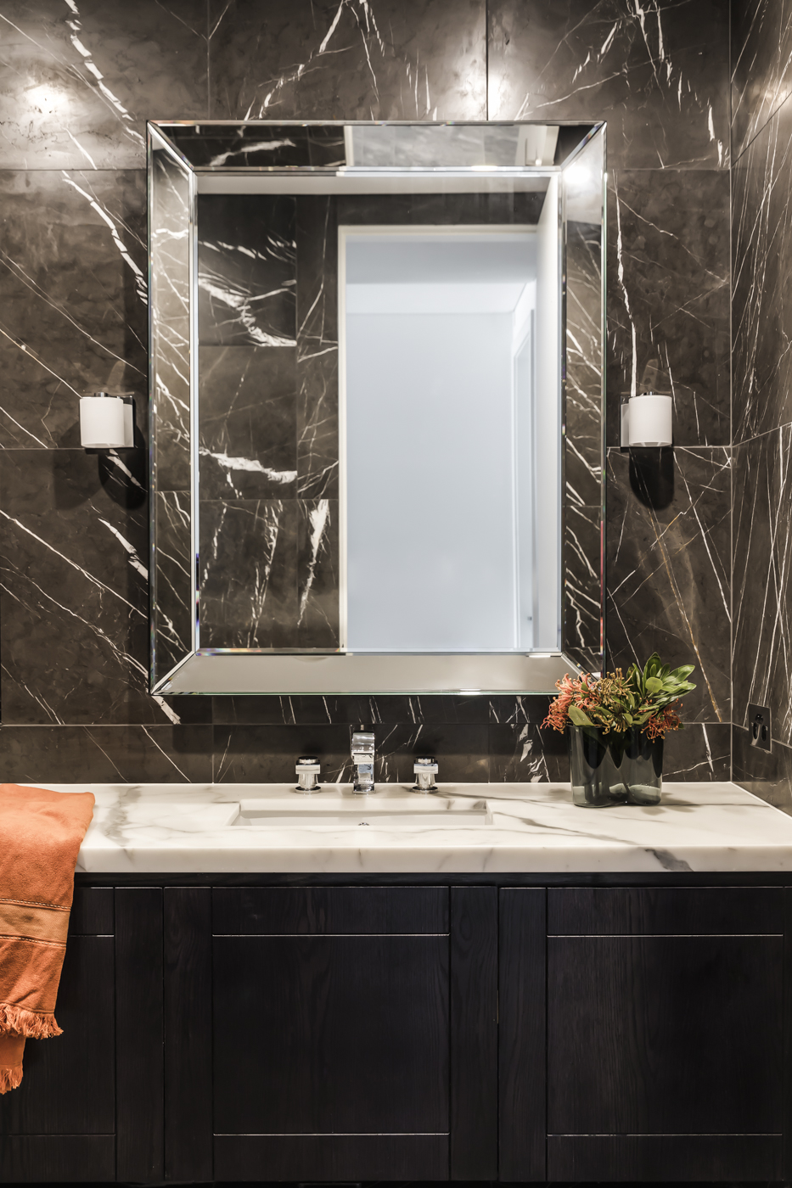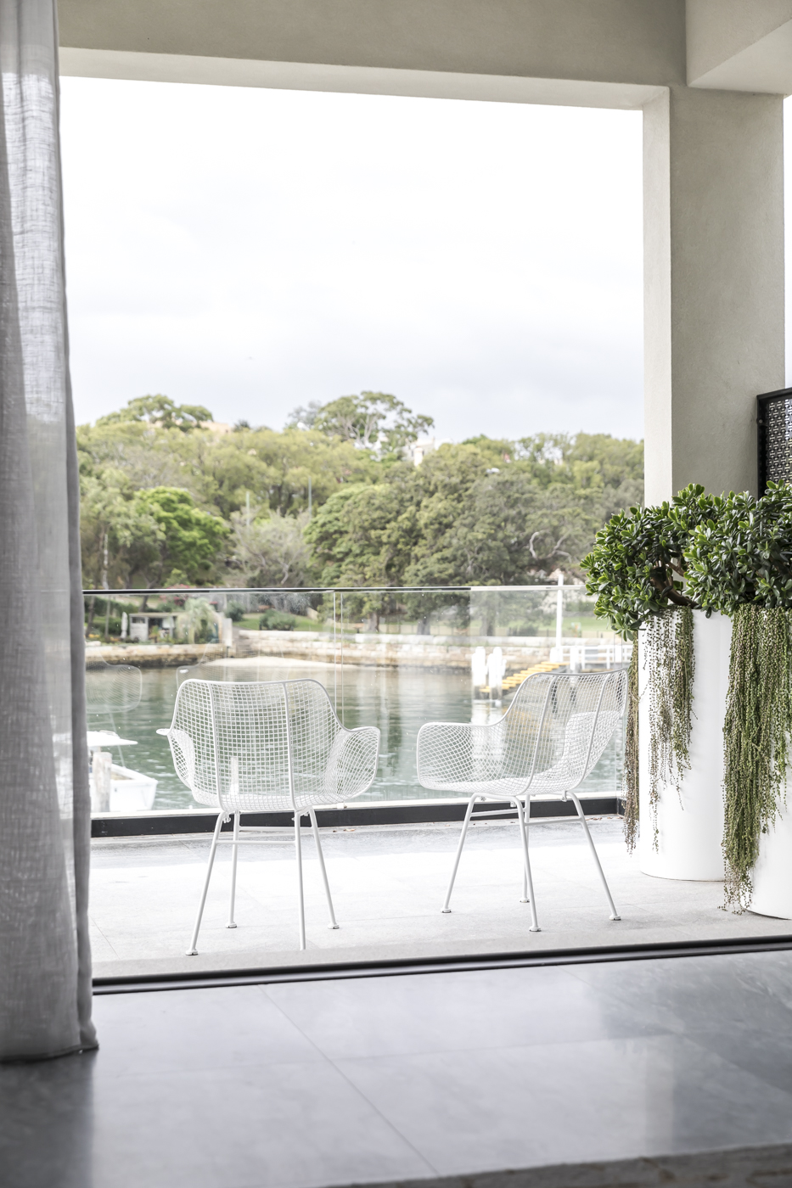Birchgrove House
by Alexandra Kidd Design

The Louisa Road project by Alexandra Kidd Design is a residential interior design project located in the the inner west of Sydney in which Alexandra Kidd and her team were able to apply their skills to a blank canvas in the form of a brand new home on the water front.
The Clients purchased this five-storey harbour-side property to live in whilst we were renovating their dream family home. Splitting their time between Hong Kong and Sydney, the Client’s brief was to create a luxurious and stylish home suitable for entertaining friends and family, whilst remaining comfortable and practical for their young grandchildren.
The property was a brand-new construction with the architectural shell complete. The design team effectively started with a blank canvas – stark white walls and grey marble flooring dominated every cavernous room. For that all-important first impression the designers played with the concept of compression and expansion at the lobby-style entrance. The installation of glazed jet-black Phillip Jeffries ‘Rivet’ wallpaper creates drama and intimacy, and a custom-made console unit clad in the most striking blue marble adorns the dark entry like an unveiled jewel providing a hint of what is to come.
Moving through the vestibule, the space then opens up to reveal the informal living and kitchen level bathed in natural light. The designers shone further focus on the electric blue accent, even carrying it through to their commissioned art piece by Kerry Armstrong. Alexandra Kidd and her team lined the living wall with sharp silver mirror to echo the chrome detailing on the kitchen island and reflect the stunning harbour views.
The addition of deliciously rich plums and copper to the expansive formal living and dining area downstairs provided much-needed warmth. A Christopher Boots feature pendant drops over the 3-meter dining table to ground it, surrounded by silvery crushed velvet fully-upholstered Febo chairs. The bar unit is one of the designers favourite pieces of joinery in the home, featuring decadent bronze inset leather panels to the doors.
Alexandra Kidd and her team set out to soften the crisp yet cold spaces whilst still respecting the original architecture. They began by adding a delicately sheer drape to almost every window to filter the glare from the water but not obstruct the enviable views.
Throughout the home the designers mixed metals such as brass, chrome and copper, adding to the level of confident sophistication. They injected colour sparingly but with great intensity for impact, and finally they layered textures such as grass-cloth, silk rugs and linen drapery to complete each and every space, creating a true sense of home.
To view more Alexandra Kidd Design Inspired Interior Design Archives head to their TLP Designer Profile.
Keep up to date with The Local Project’s latest interviews, project overviews, collections releases and more – view our TLP Articles & News.
Explore more design, interior & architecture archives in our TLP Archives Gallery.
The Louisa Road project by Alexandra Kidd Design is a residential interior design project located in the the inner west of Sydney in which Alexandra Kidd and her team were able to apply their skills to a blank canvas in the form of a brand new home on the water front.
The Clients purchased this five-storey harbour-side property to live in whilst we were renovating their dream family home. Splitting their time between Hong Kong and Sydney, the Client’s brief was to create a luxurious and stylish home suitable for entertaining friends and family, whilst remaining comfortable and practical for their young grandchildren.
The property was a brand-new construction with the architectural shell complete. The design team effectively started with a blank canvas – stark white walls and grey marble flooring dominated every cavernous room. For that all-important first impression the designers played with the concept of compression and expansion at the lobby-style entrance. The installation of glazed jet-black Phillip Jeffries ‘Rivet’ wallpaper creates drama and intimacy, and a custom-made console unit clad in the most striking blue marble adorns the dark entry like an unveiled jewel providing a hint of what is to come.
Moving through the vestibule, the space then opens up to reveal the informal living and kitchen level bathed in natural light. The designers shone further focus on the electric blue accent, even carrying it through to their commissioned art piece by Kerry Armstrong. Alexandra Kidd and her team lined the living wall with sharp silver mirror to echo the chrome detailing on the kitchen island and reflect the stunning harbour views.
The addition of deliciously rich plums and copper to the expansive formal living and dining area downstairs provided much-needed warmth. A Christopher Boots feature pendant drops over the 3-meter dining table to ground it, surrounded by silvery crushed velvet fully-upholstered Febo chairs. The bar unit is one of the designers favourite pieces of joinery in the home, featuring decadent bronze inset leather panels to the doors.
Alexandra Kidd and her team set out to soften the crisp yet cold spaces whilst still respecting the original architecture. They began by adding a delicately sheer drape to almost every window to filter the glare from the water but not obstruct the enviable views.
Throughout the home the designers mixed metals such as brass, chrome and copper, adding to the level of confident sophistication. They injected colour sparingly but with great intensity for impact, and finally they layered textures such as grass-cloth, silk rugs and linen drapery to complete each and every space, creating a true sense of home.
To view more Alexandra Kidd Design Inspired Interior Design Archives head to their TLP Designer Profile.
Keep up to date with The Local Project’s latest interviews, project overviews, collections releases and more – view our TLP Articles & News.
Explore more design, interior & architecture archives in our TLP Archives Gallery.
![Book Flatlay Cover Front Transparent Trio[1]](https://d31dpzy4bseog7.cloudfront.net/media/2024/06/07080212/Book_Flatlay_Cover_Front_Transparent_Trio1.png)












































