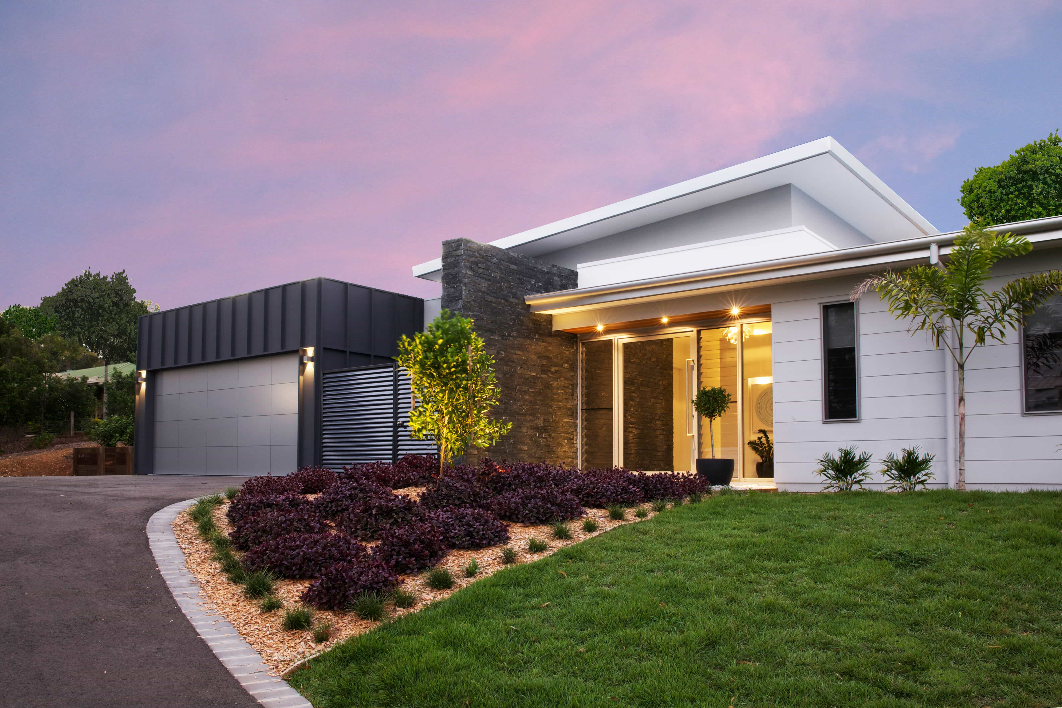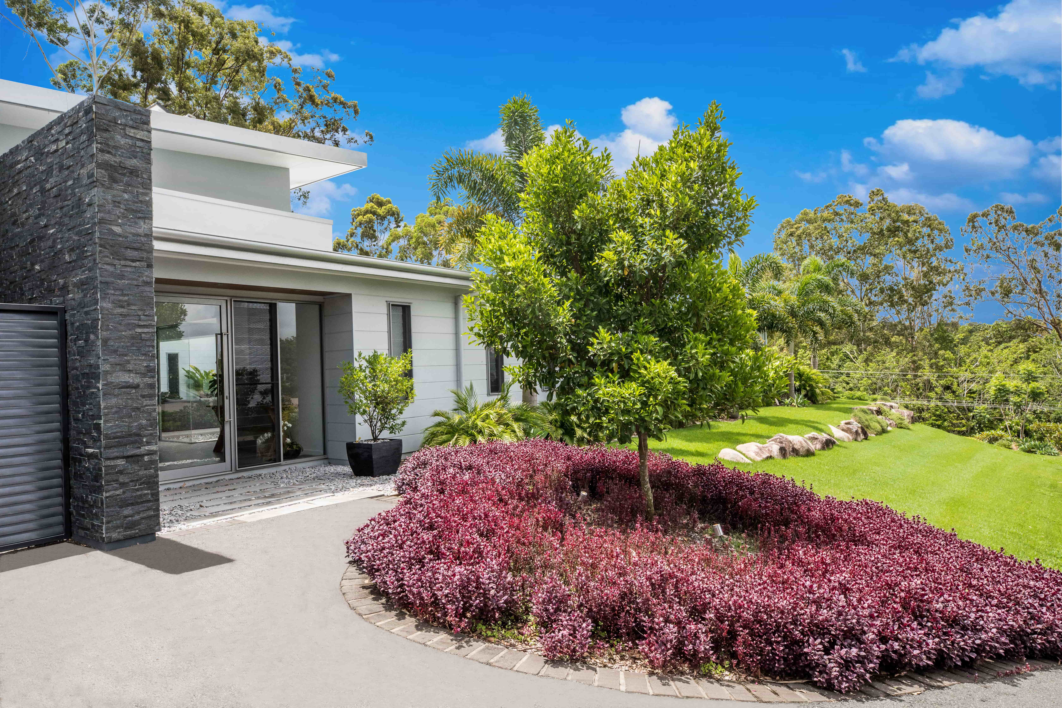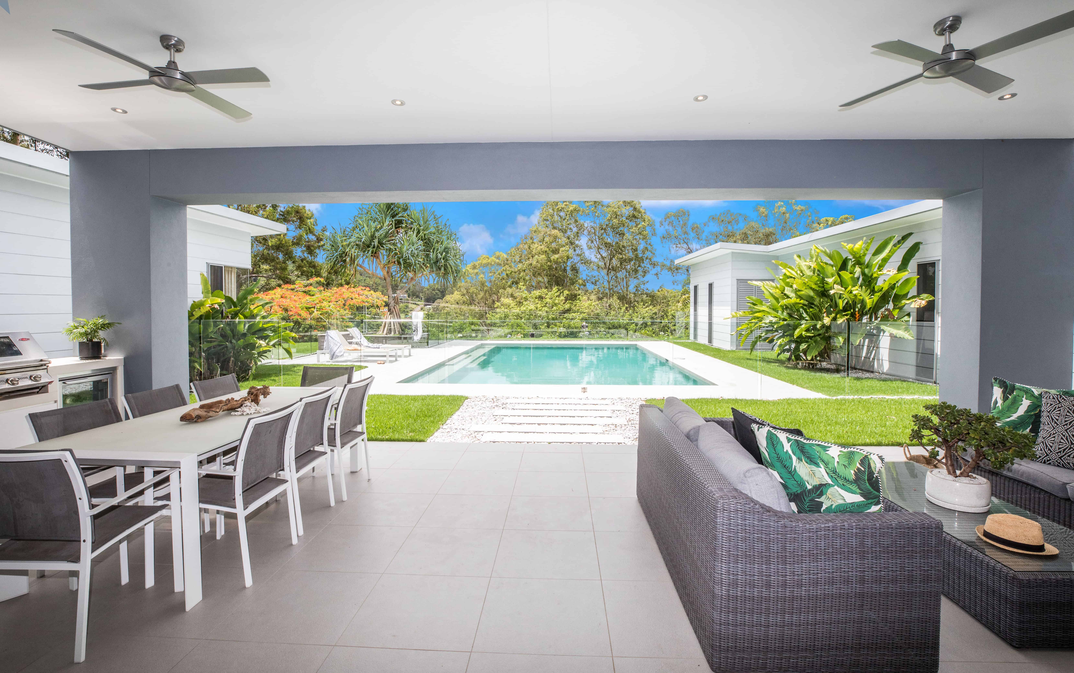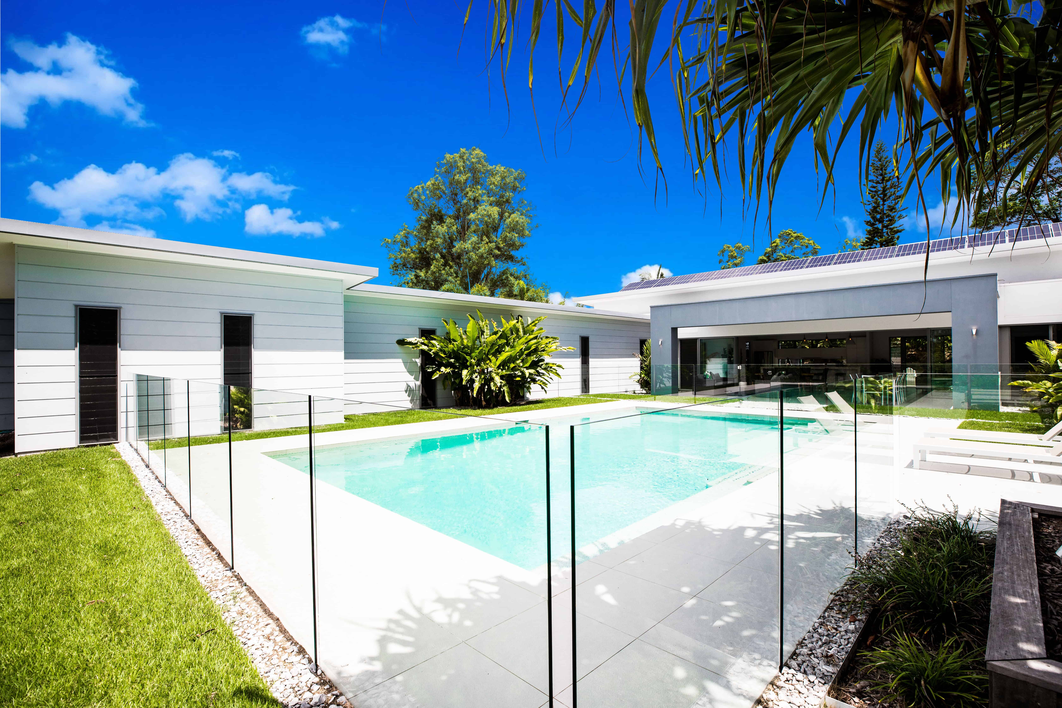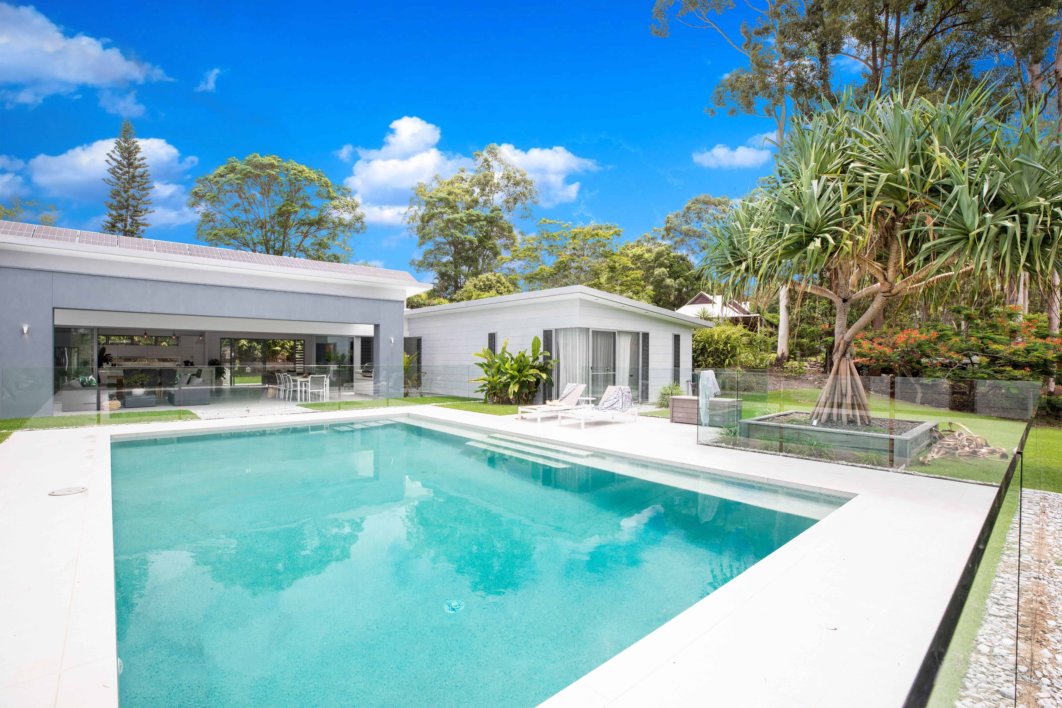Noosa Valley House 1
by Sarah Waller Architecture

Elevated ceilings, outdoor living areas and a wrap-around layout to separate children’s and parents’ zones are features of this architectural home by Sarah Waller Architecture.
A large, family swimming pool and central living and dining spaces form the heart of this resort style design, with the layout positioned to take in beautiful private views of Noosa Valley Golf Club from its elevated block.
Personally residing on the Sunshine Coast gave Sarah Waller and her team a unique insight into the design trends of the area. The Sarah Waller Architecture studio used a responsive and accountable approach to ensure that all the clients requests and queries were addressed quickly and professionally.
A large, family swimming pool and central living and dining spaces form the heart of this resort style design.
Concrete paired with solid timber elements were used to give this home a distinctively coastal feel. The open plan living spaces and large open entrance ways were a conscious design choice to regulate temperature within the tropical Queensland climate. This is an energy efficient way to keep to occupants comfortable during the warmest parts of the year.
Personally residing on the Sunshine Coast gave Sarah Waller and her team a unique insight into the design trends of the area.
White marble tiling is paired with bare concrete walls to create a sophisticated and stylish design atmosphere within the home. The minimalist nature of the interior design meant that the stunning natural materials are show in all their glory.
The most visually pleasing aspect of the project is the outdoor living space and pool area. The landscape architecture provides the entire space with a distinctively tropical feel. An outdoor dining area allows the clients to easily entertain large groups of friends and family.
Noosa Valley House 1 by Sarah Waller Arhcitecture utilises clever coastal design to help to create a stunning tropical residential space.
![Book Flatlay Cover Front Transparent Trio[1]](https://d31dpzy4bseog7.cloudfront.net/media/2024/06/07080212/Book_Flatlay_Cover_Front_Transparent_Trio1.png)




