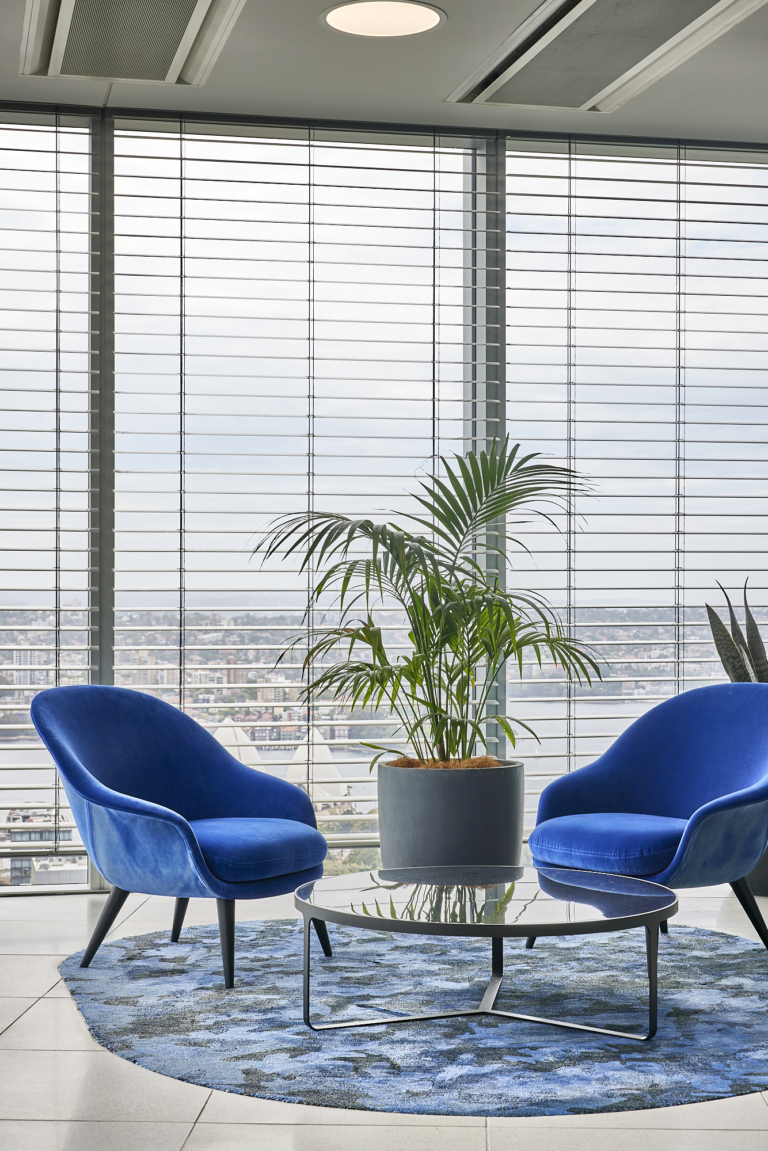
Even for a seasoned renovator, the thought of turning a 1970s office block into a family home would probably be enough to make you run a mile. But not so for Melbourne interior designer Kirsty Ristevski of FURNISHD and her husband Alex.
Perfectly nestled between Albert Park Village’s vast array of shops and restaurants and renowned St Vincent Gardens, the beach, trams, light rail and schools, this north-facing former commercial building with three street frontages was painstakingly renovated into a fun, comfortable and surprising mix of texture and material. A blend of lavish finishes, creative use of spaces and a tranquil garden and pool oasis provide an environment that caters to every conceivable family requirement with an innovative sense of style.
Entering the house, a multi-purpose entrance foyer introduces a clever home office or small business space to one side and to the other, you’re greeted by the ultimate home bar that doubles as a fully functioning high-tech kitchen complete with stone benches, butler’s pantry, Bosch appliances, and commercial grade fridges. From here, entertaining is a dream with fitted bar stools and expansive and evocative living and dining spaces boasting concrete ceiling, exposed beams and a bespoke mosaic marble mural of Flinders St Station that fills an entire wall. The living zone leads out to a private north-facing garden with heated pool and a seductive undercover al fresco dining area with heaters, built-in BBQ and seating. There is also space for off street parking if required.
Upstairs are two very spacious bedrooms with desks, walk in robes and a fabulous cargo netted daybed in the ceiling, home theatre, gym with balcony and stylish bathroom. The luxuriously proportioned main bedroom, on its own level, includes an opulent designer bathroom, dressing room and north-facing balcony offering city views.
With its own separate entrance and keypad access is a cottage, perfect for guests, multi-generational family requirements, or as a proven Airbnb short stay gem. This cottage comprises a light-filled living/ dining with courtyard, sleek gourmet stone kitchen and generous bedroom with bespoke robes, ultra stylish ensuite and Euro-laundry.
In Kirsty’s works, “This is the best home I’ve lived in by far – and the last one was hard to beat!” Despite this, Number 15 is hitting the market.
First open for inspection is Saturday 12th Feb, auction Saturday 5th March. Selling with Oliver Bruce of Marshall White.
![Book Flatlay Cover Front Transparent Trio[1]](https://d31dpzy4bseog7.cloudfront.net/media/2024/06/07080212/Book_Flatlay_Cover_Front_Transparent_Trio1.png)

























































