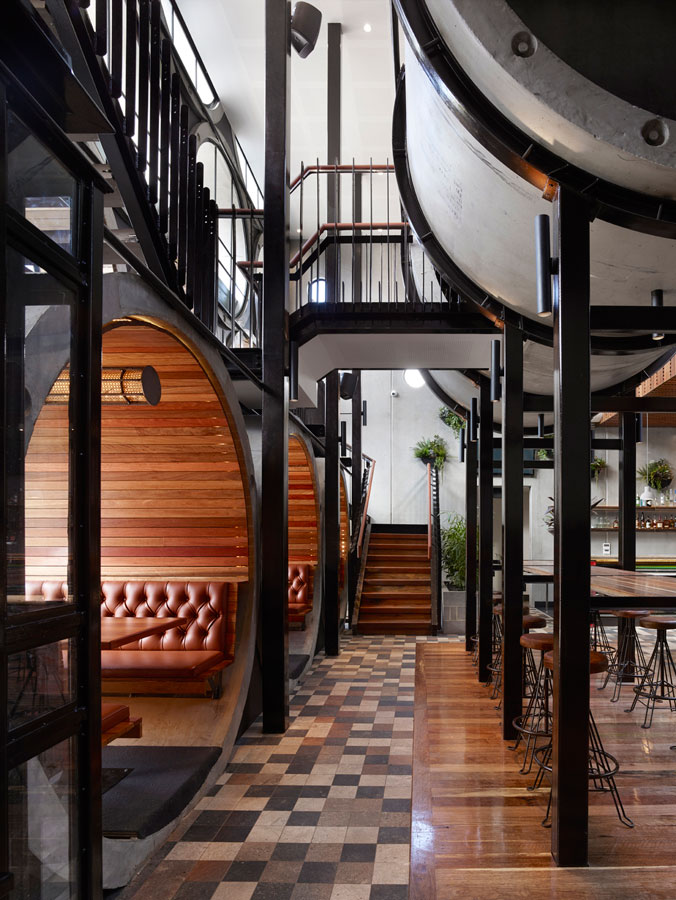Prahran Hotel
by Techne Architecture + Interior Design

From The Architects
The Prahran Hotel is a significant two story corner bar with a striking streamlined craftsmanship deco facade. The back of the scene had an inadequately proportioned, internalised single story expansion and the customers brief for the venture called to crush and supplant it with a sensational twofold tallness space with a focal patio.
The utilisation of huge stacked solid channels for the road facade of the expansion inspired an emotional response for various reasons: they have a profundity and can be interactive, they have a sensational, sculptural quality, they reference existing inner circular themes and they recommend stacked kegs or barrels.
A steel coated courtyard slices through the inside, interfacing both levels and enabling sufficient common light to surge the space. A gliding stall made of half pipes is bolstered on steel posts and got to by means of a steel gantry that crosses the room. A significant part of the steel structure is uncovered and the concrete finish of the funnels and precast frame the base of the inside palette of materials, differentiating this is the warmth of reused spotted gum and cowhide upholstery and the freshness of the planting that is woven all through the inside.
While the space has the interest of some spatial dramatisation, the design’s prosperity will be measured by the nature of the atmosphere and intimacy of the inside. Much exertion was made to guarantee that supporters have an assortment of methods for get-together: private spaces differentiate more social spaces, there are spots for couples and bigger gatherings, and the circulation loops through both levels which empowers a voyeuristic parade through the old and new zones of the bar.
![Book Flatlay Cover Front Transparent Trio[1]](https://d31dpzy4bseog7.cloudfront.net/media/2024/06/07080212/Book_Flatlay_Cover_Front_Transparent_Trio1.png)



























