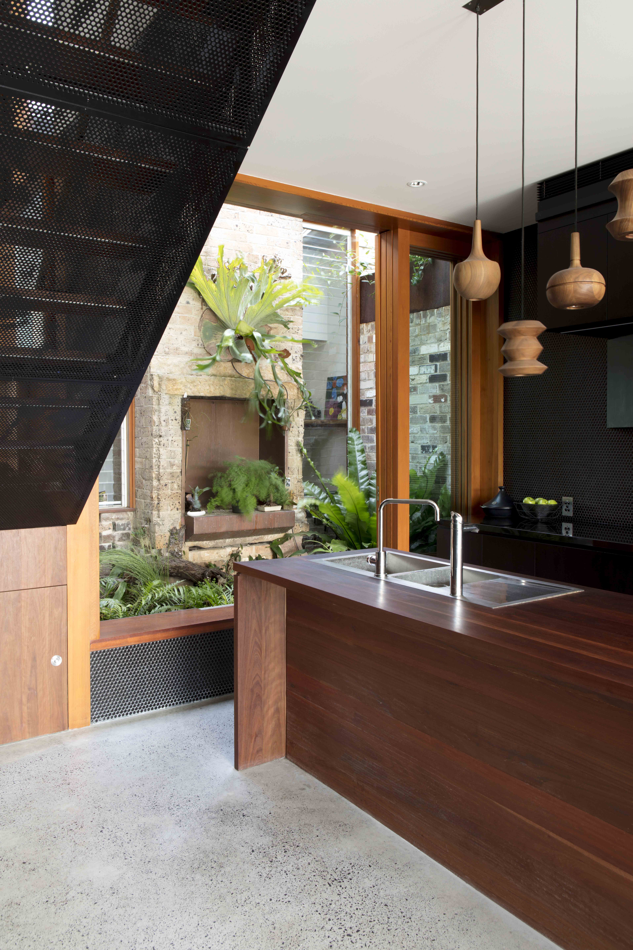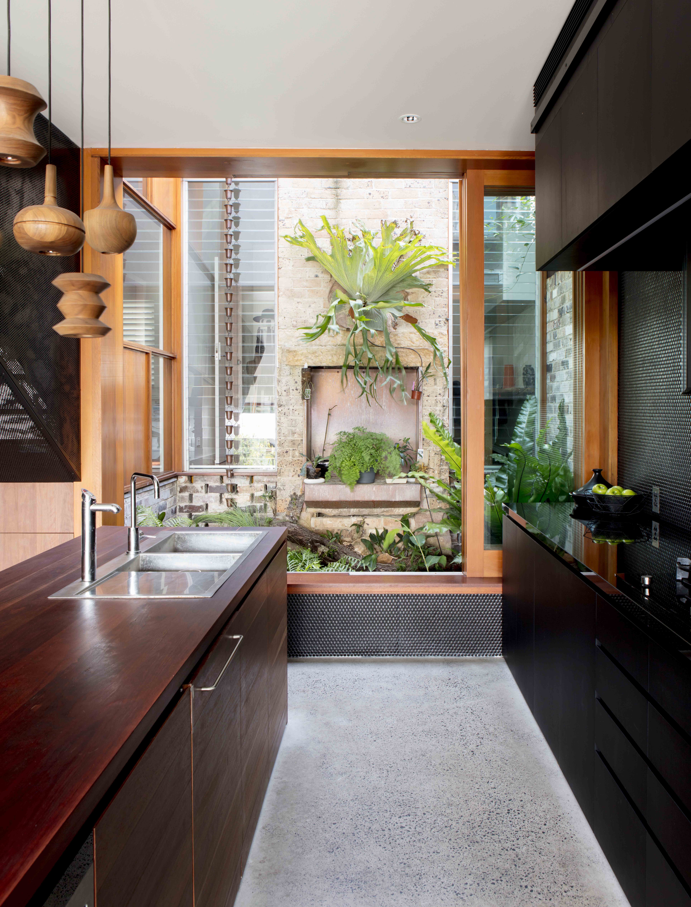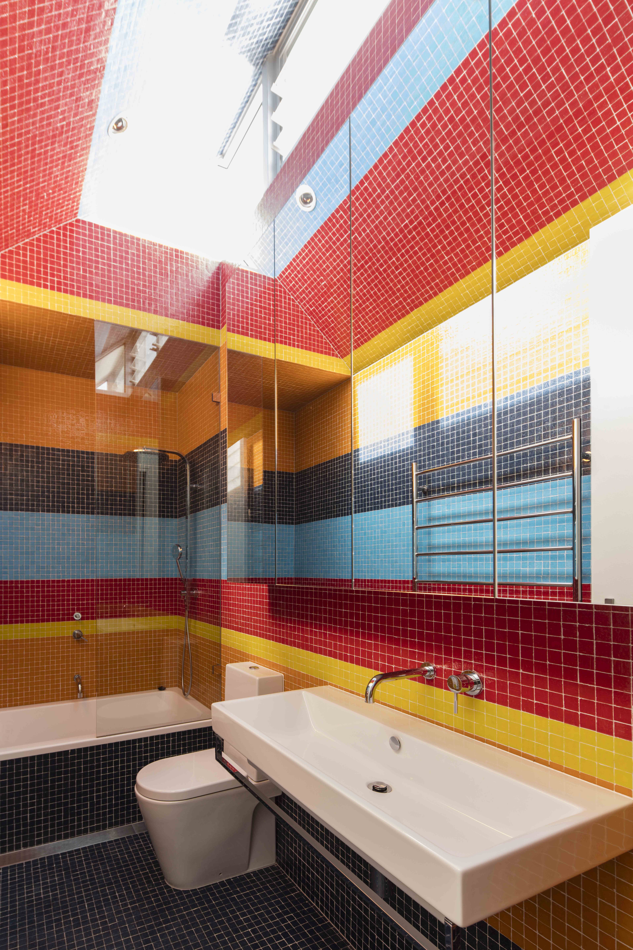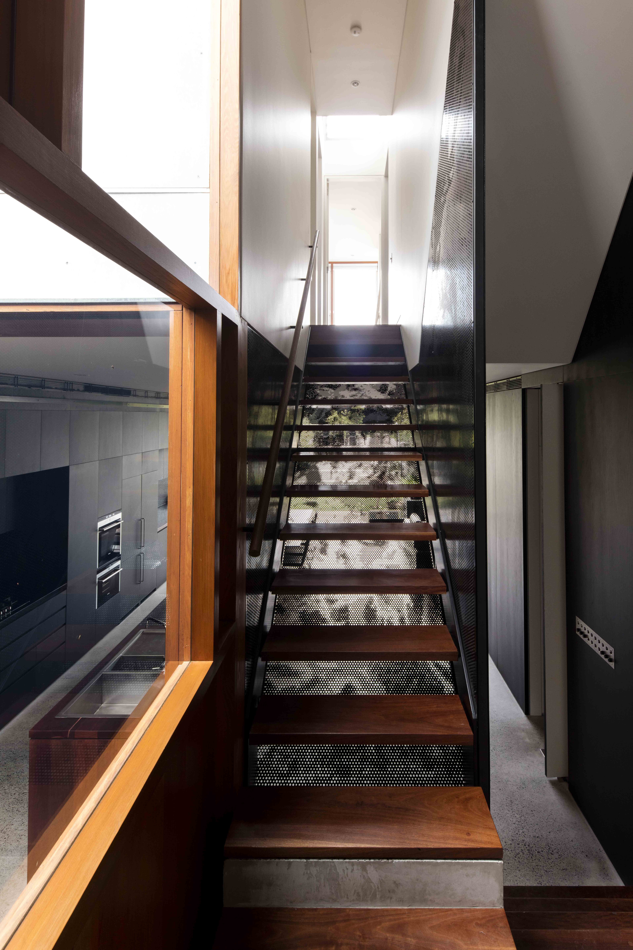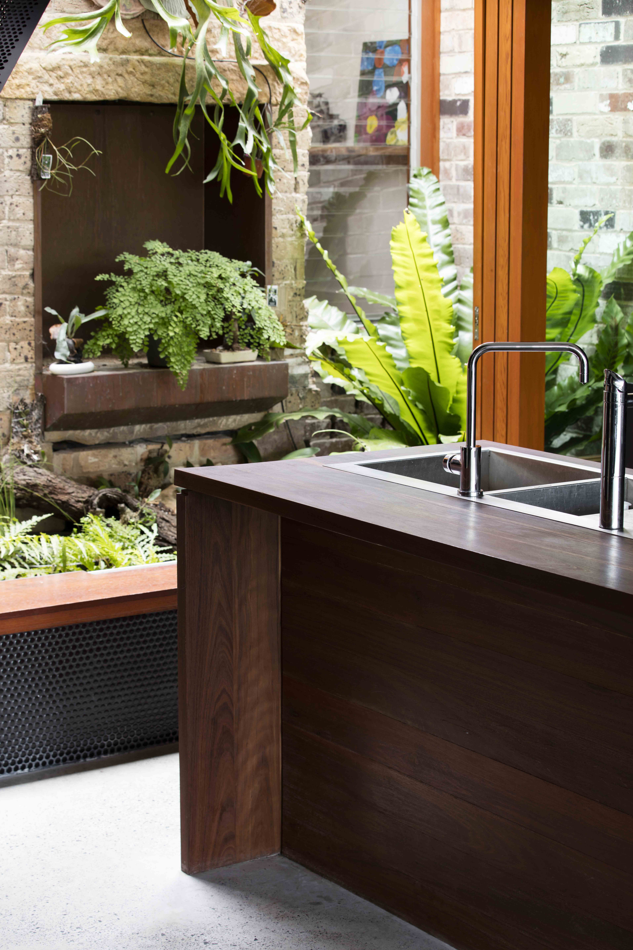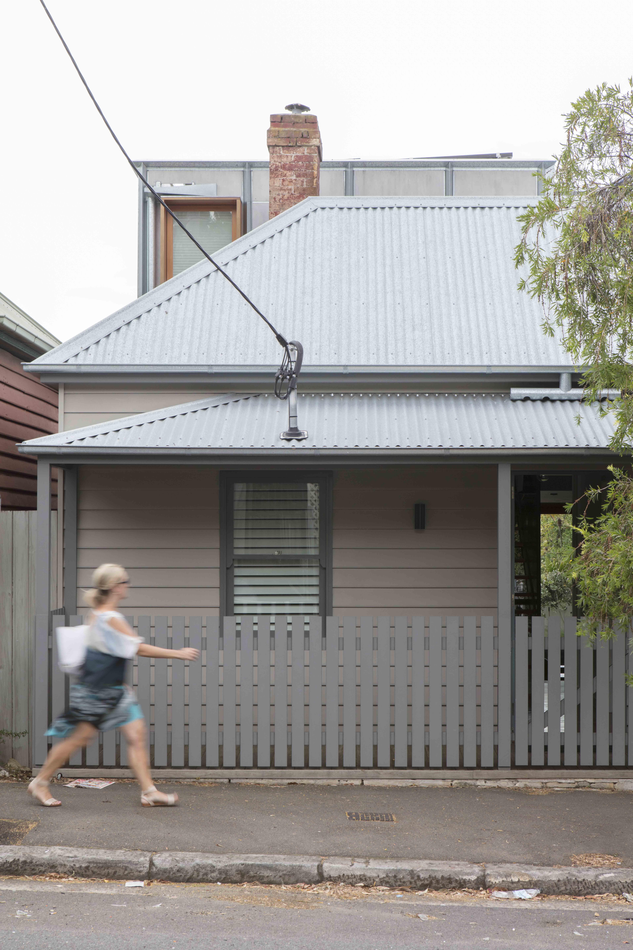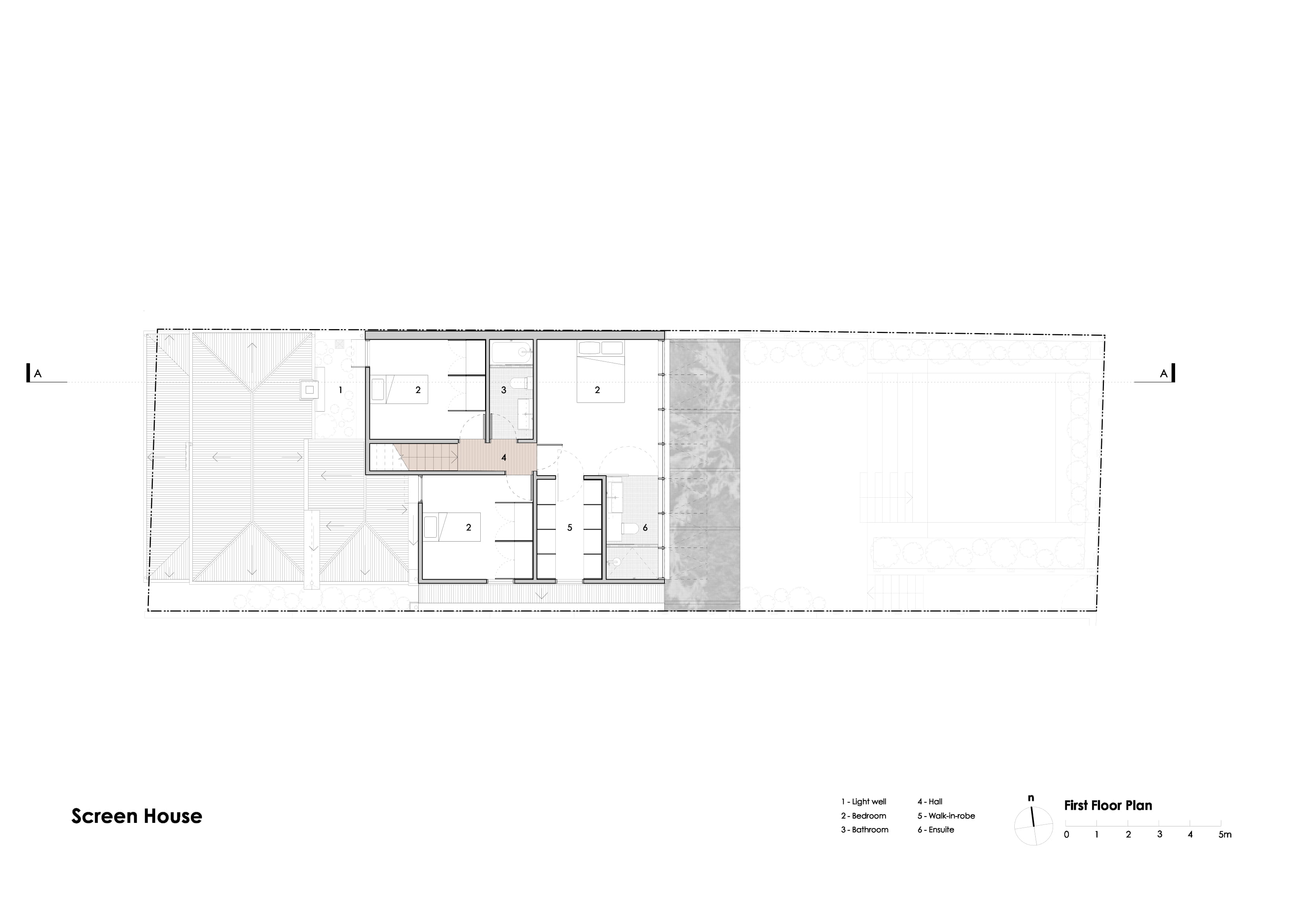Screen House
by Carter Williamson Architects

Screen House by Carter Williamson Architects represents the transformation of an eclectic mix of random spaces into a beautiful family sanctuary.
Screen House derives its name from the use of bespoke black metal screens perforated with an image derived from a photograph taken and loved by the clients. It is an exploration on its capability amongst other building materials not only as a form of privacy, but contributing in facilitating a home for a growing family.
Beyond the quiet facade, the site experiences a significant fall in elevation, which initially presented a number of design challenges for Shaun Carter and his dedicated team of architects.
In response to the design challenges of the site, a unified plane was created by consolidating the living space into open plan living fully that utilises the extensive width of the site. The stairs were repositioned to a more central location, which allows the family to seamlessly transition between the spaces that they use the most.
Internally, the kitchen is the heart of the house, a space where the family can gather and socialise.
An important component of the client’s brief was for a sense of privacy and security. By using perforation, there is a level of transparency and the different sized holes create a texture on an otherwise flat plane. The heavily planted terrace above the garage, and the perforated screens along the boundary shield the house from its neighbours, without appearing austere due to their subtle transparency, textural qualities and attenuation of light.
The Screen House by Carter Williamson Architects has become a private sanctuary within which a young family can retreat to escape the pressures of modern life.
To view more Cantilever Inspired Design Archives head to their TLP Designer Profile.
Keep up to date with The Local Project’s latest interviews, project overviews, collections releases and more – view our TLP Articles & News.
Explore more design, interior & architecture archives in our TLP Archives Gallery.
Screen House by Carter Williamson Architects represents the transformation of an eclectic mix of random spaces into a beautiful family sanctuary.
Screen House derives its name from the use of bespoke black metal screens perforated with an image derived from a photograph taken and loved by the clients. It is an exploration on its capability amongst other building materials not only as a form of privacy, but contributing in facilitating a home for a growing family.
Beyond the quiet facade, the site experiences a significant fall in elevation, which initially presented a number of design challenges for Shaun Carter and his dedicated team of architects.
In response to the design challenges of the site, a unified plane was created by consolidating the living space into open plan living fully that utilises the extensive width of the site. The stairs were repositioned to a more central location, which allows the family to seamlessly transition between the spaces that they use the most.
Internally, the kitchen is the heart of the house, a space where the family can gather and socialise.
An important component of the client’s brief was for a sense of privacy and security. By using perforation, there is a level of transparency and the different sized holes create a texture on an otherwise flat plane. The heavily planted terrace above the garage, and the perforated screens along the boundary shield the house from its neighbours, without appearing austere due to their subtle transparency, textural qualities and attenuation of light.
The Screen House by Carter Williamson Architects has become a private sanctuary within which a young family can retreat to escape the pressures of modern life.
To view more Cantilever Inspired Design Archives head to their TLP Designer Profile.
Keep up to date with The Local Project’s latest interviews, project overviews, collections releases and more – view our TLP Articles & News.
Explore more design, interior & architecture archives in our TLP Archives Gallery.



