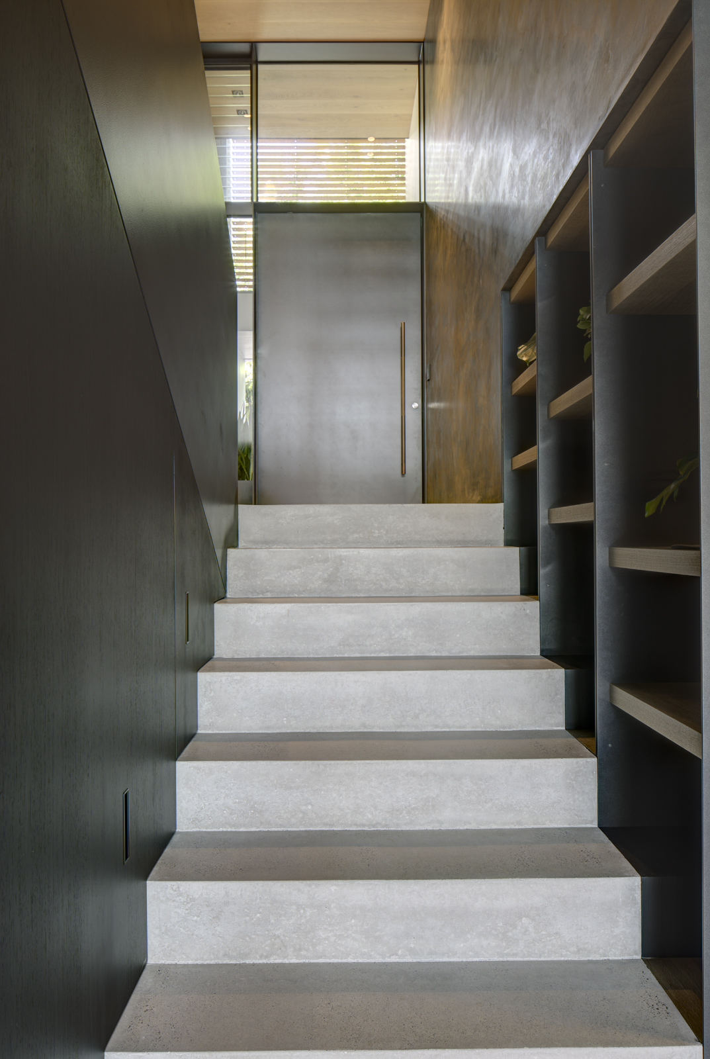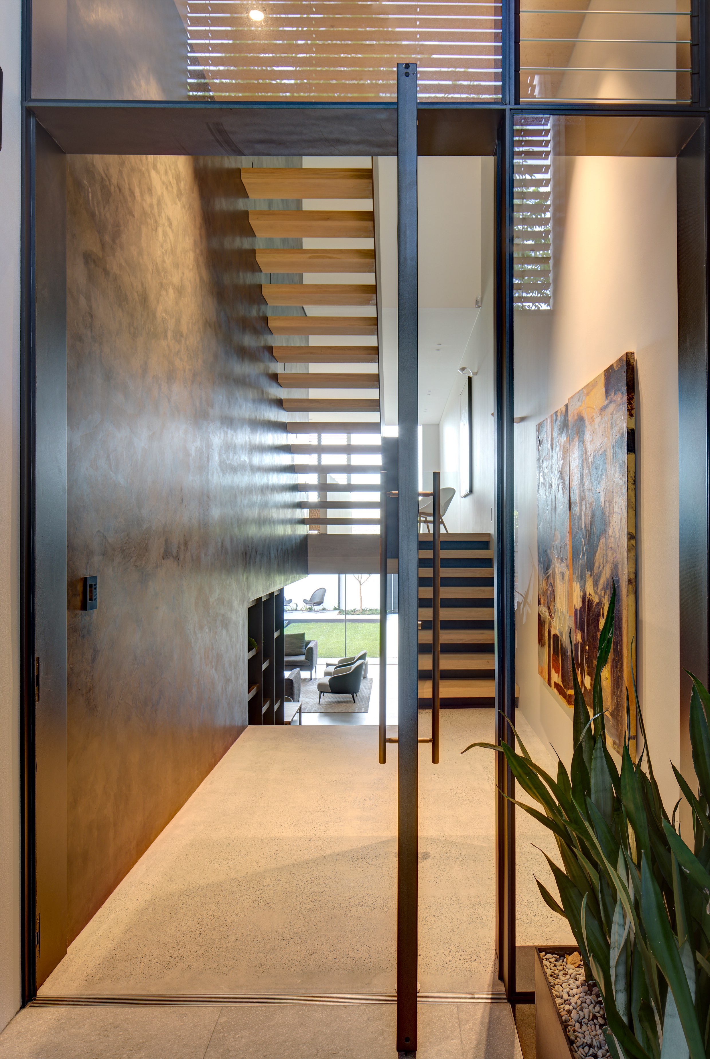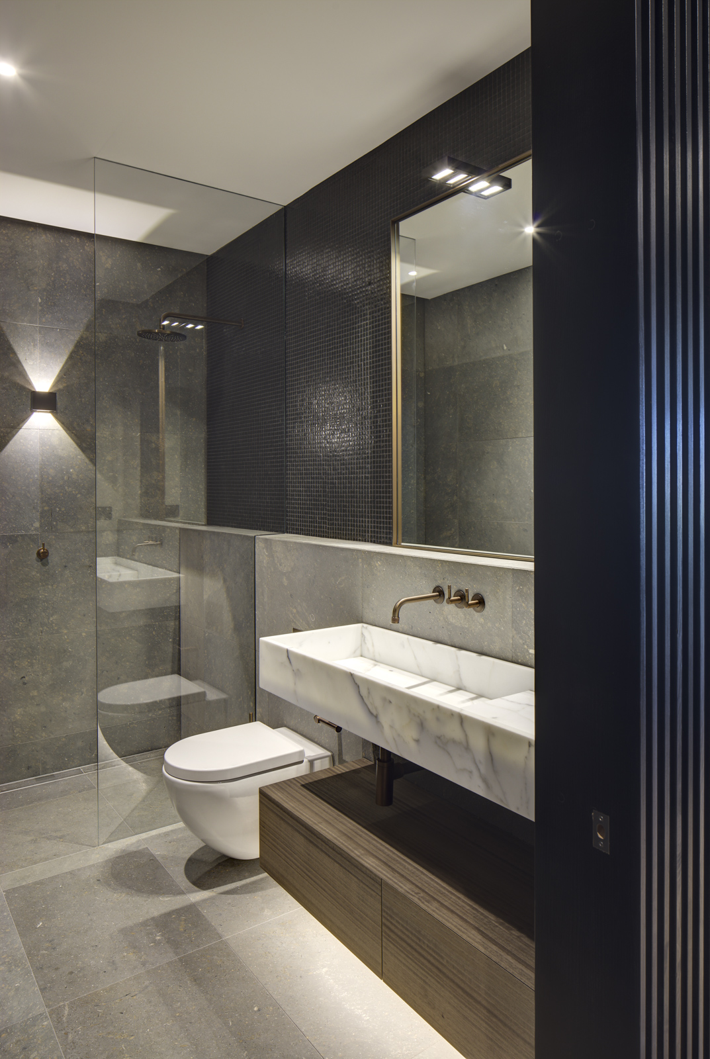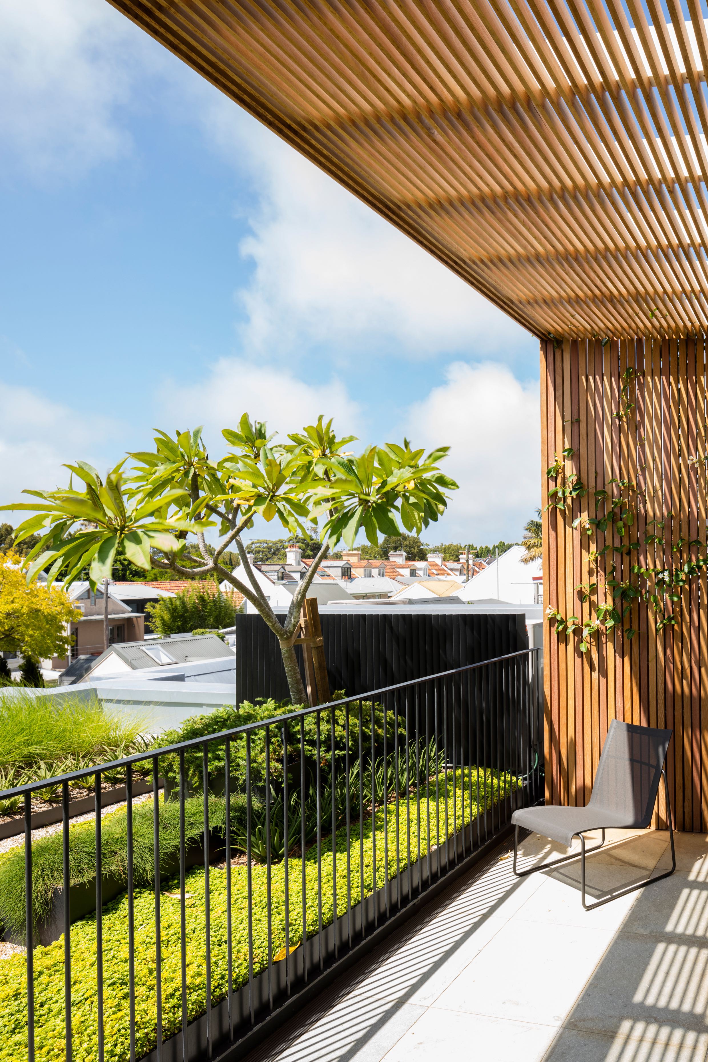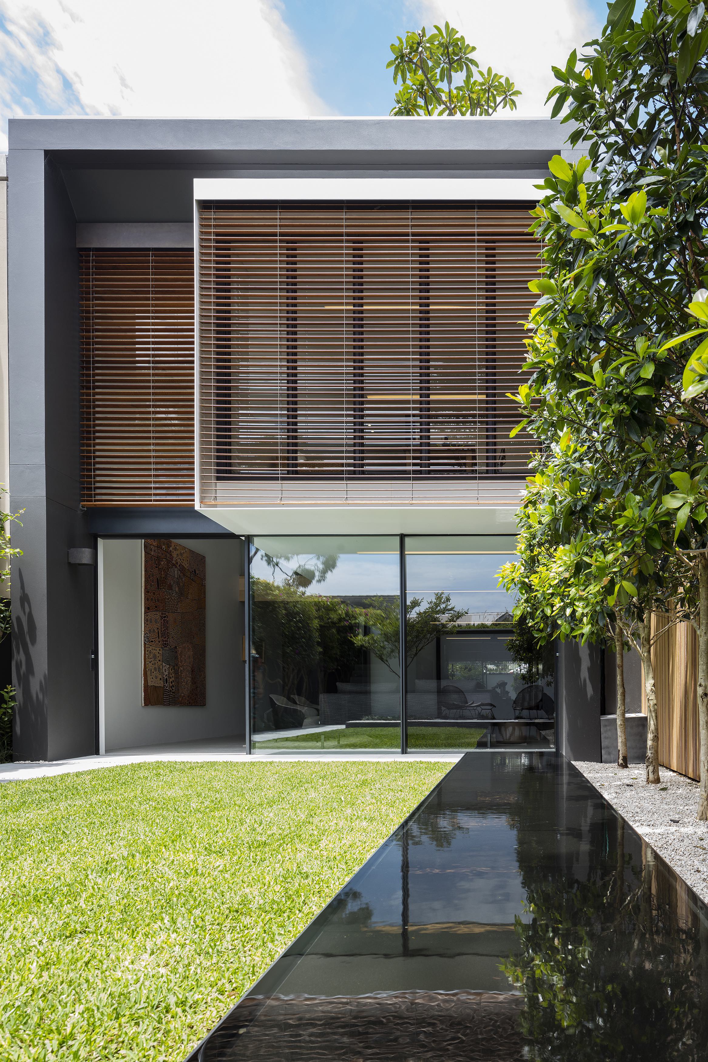
The Sibling House by Grove Architects is the renovation of one of two twin houses by a well-respected Sydney architect, which required a careful balance to be struck between the need to respect the existing house and its architect, while completely reinventing the programmatic function and feel for the new owners. The main challenge therefore was to create a completely revitalised house that was, while no longer a twin to its neighbour, still a highly respectful sibling.
When commissioned to renovate one of a pair of twin house, it was imperative for Sky and John Grove of Grove Architects to demonstrate absolute respect to the original houses, their architect, and their highly considered relationship to the street. As such, it was decided that all alterations to the street envelope would be through the selected manipulation of infill elements only. Although more significant interventions would be required to the rear of the house, these too would need to maintain a high level of sensitivity to the existing house and its twin.
Despite the successful street massing however, opportunities existed to improve the generosity of the interior/exterior street interfaces, and to strengthen the upper floor internal/external connections. Relocating infill elements only, allowed for the creation of new double height spaces, a generous entry, a kitchen courtyard, and revitalised interfaces between the house and street, without destroying its close relationship with its neighbour. These factors were what turned the home into a reimagined twin.
At the rear, two small rear extensions additionally created new garden interfaces. A new contemporary box bay window, and a new master bedroom and planted roof terrace engage with the expansive district views. Although limited in scope, these interventions would have a significant impact on the house, its overall feel, and general function.
In contrast to the external modifications, the internal alterations needed to be far more substantial. An existing central service core and full width void created a series of isolated spaces, and the primary circulation running the short length of the site, disconnected the house from its immediate context. Following this the existing stair, entry and void were all removed. A new linear, fully integrated circulation, void and entry configuration was inserted into the shell, transforming the spatial connections, internal/external interfaces, flow and light through the house, whilst also allowing for the complete reconfiguration of functional spaces across all three levels.
Ultimatley, through a series of selective changes facilitated by Grove Architects, the house has been completely reinvented for the clients, while maintaining its strong sibling relationship with its neighbour.
The Sibling House by Grove Architects is the renovation of one of two twin houses by a well-respected Sydney architect, which required a careful balance to be struck between the need to respect the existing house and its architect, while completely reinventing the programmatic function and feel for the new owners. The main challenge therefore was to create a completely revitalised house that was, while no longer a twin to its neighbour, still a highly respectful sibling.
When commissioned to renovate one of a pair of twin house, it was imperative for Sky and John Grove of Grove Architects to demonstrate absolute respect to the original houses, their architect, and their highly considered relationship to the street. As such, it was decided that all alterations to the street envelope would be through the selected manipulation of infill elements only. Although more significant interventions would be required to the rear of the house, these too would need to maintain a high level of sensitivity to the existing house and its twin.
Despite the successful street massing however, opportunities existed to improve the generosity of the interior/exterior street interfaces, and to strengthen the upper floor internal/external connections. Relocating infill elements only, allowed for the creation of new double height spaces, a generous entry, a kitchen courtyard, and revitalised interfaces between the house and street, without destroying its close relationship with its neighbour. These factors were what turned the home into a reimagined twin.
At the rear, two small rear extensions additionally created new garden interfaces. A new contemporary box bay window, and a new master bedroom and planted roof terrace engage with the expansive district views. Although limited in scope, these interventions would have a significant impact on the house, its overall feel, and general function.
In contrast to the external modifications, the internal alterations needed to be far more substantial. An existing central service core and full width void created a series of isolated spaces, and the primary circulation running the short length of the site, disconnected the house from its immediate context. Following this the existing stair, entry and void were all removed. A new linear, fully integrated circulation, void and entry configuration was inserted into the shell, transforming the spatial connections, internal/external interfaces, flow and light through the house, whilst also allowing for the complete reconfiguration of functional spaces across all three levels.
Ultimatley, through a series of selective changes facilitated by Grove Architects, the house has been completely reinvented for the clients, while maintaining its strong sibling relationship with its neighbour.
![Book Flatlay Cover Front Transparent Trio[1]](https://d31dpzy4bseog7.cloudfront.net/media/2024/06/07080212/Book_Flatlay_Cover_Front_Transparent_Trio1.png)




