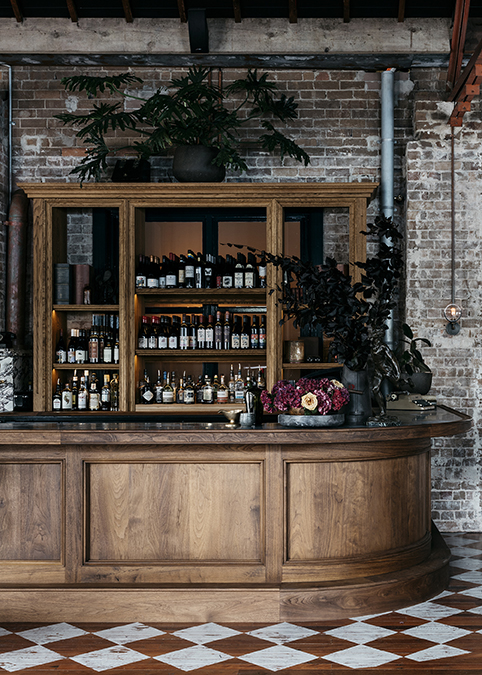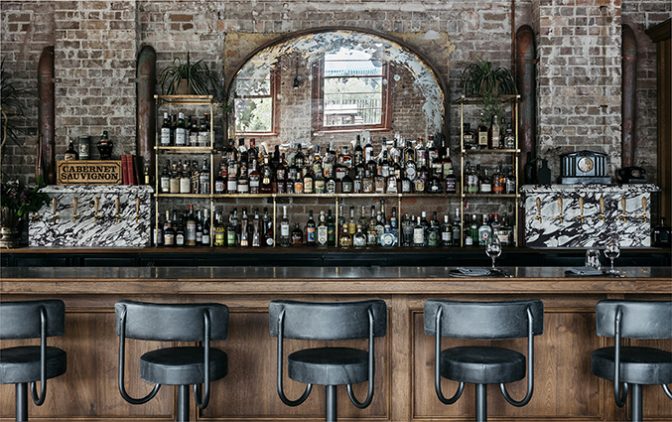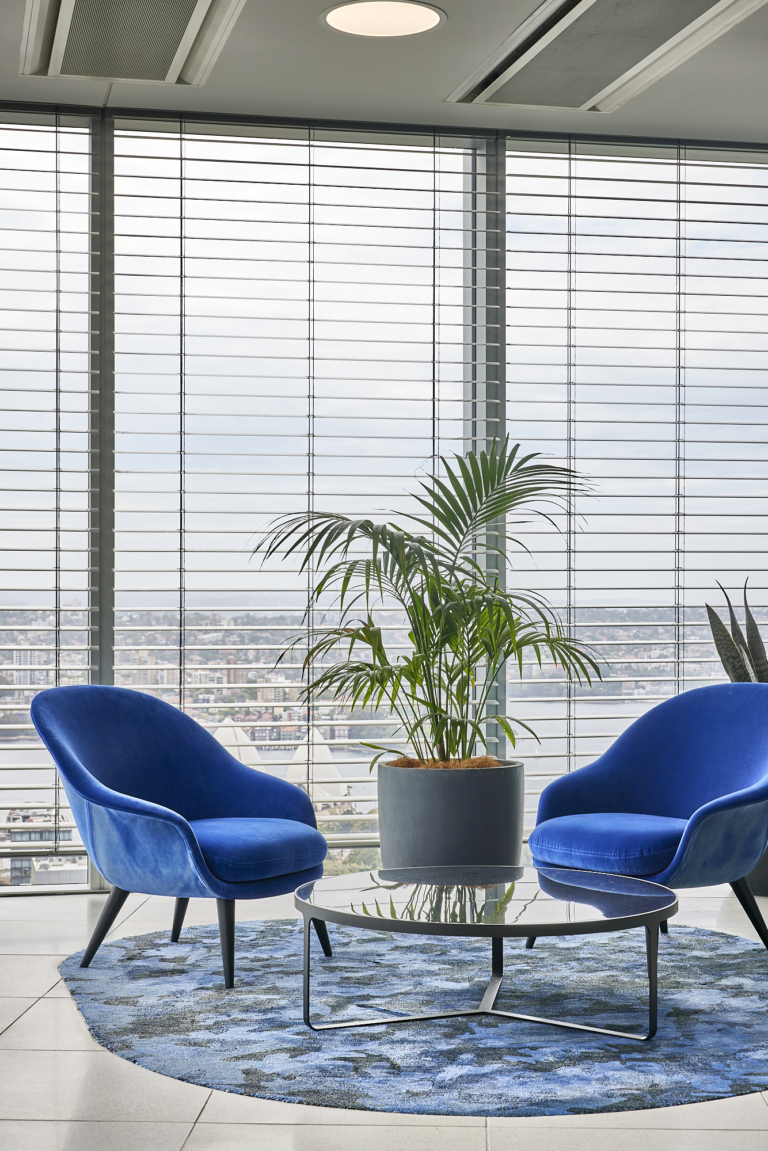Stanton & Co.
by Alexander & Co.

Stanton & Co. is a stylish restaurant located in the trendy Cannery precinct in the inner-city Sydney suburb of Rosebery. Alexander & Co. single handedly transformed this space into one of Sydney’s most sought after dining experiences through their use of bold interior design and innovative architecture.
Stanton & CO. Is a restaurant interior fit out of an existing heritage shell. The venue holds 250 patrons and is a fine bar/bistro offering internal and external dining with an open show kitchen. The restaurant is housed within the greater Cannery precinct in Rosebery which is a heritage development including other food, beverage and commercial tenants.
Stanton & CO. was previously a cyclone fence manufacturing plant, with Stanton the namesake of the building. The brief then from the client was to extend their current Riley Street garage brand to encapsulate the DNA of their culture, adapting it to fit the Art Deco heritage envelope whilst exposing and accenting the steel heritage.
The project explored various timber panelling, joinery and metal structure including the oversized zinc kitchen ‘hood’ which shields the view of the dropped kitchen ceiling required to achieve food compliance. A study of traditional details and heritage panelling, the tone is warm, expressive and refined within a robust and exposed structural shell.
The project is an adaptive reuse within a heritage shell. The shell architecture is retained fully with all new works being constructed to be wholly reversible. The new works combine a sympathy to the existing fabric with a rebirth of the Stanton & Co banner as a new food and beverage identity. With the genesis of the project concept revolving around a heritage vision, the project succeeds in creating an historic ambience, architecture sustainability and cultural renewal of this heritage precinct.
Alexander & Co. intended to reduce the architectural footprint by reducing the visual and material impact of the bar and kitchen so that the volume could be least affected. Hence the objective revolved around making the bar ‘not a bar’ and the kitchen ‘not a kitchen’. This results in a service bar with cabinets/shelves behind the timber panelled front bar and an open kitchen which with the need to achieve food compliance is obscured by a zinc clad fascia, both innovative and lead to the long term reversibility of the heritage project whilst having sympathetic impacts on the use of the space.
The bold interior design and innovative architecture used by Alexander & Co. throughout the Stanton & Co. project ensures that a meal at the venue is not simply a night out – it is an experience.
To view more Alexander & Co. Inspired Architecture & Interior Design Archives head to their TLP Designer Profile.
Keep up to date with The Local Project’s latest interviews, project overviews, collections releases and more – view our TLP Articles & News.
Explore more design, interior & architecture archives in our TLP Archives Gallery.
![Book Flatlay Cover Front Transparent Trio[1]](https://d31dpzy4bseog7.cloudfront.net/media/2024/06/07080212/Book_Flatlay_Cover_Front_Transparent_Trio1.png)


























