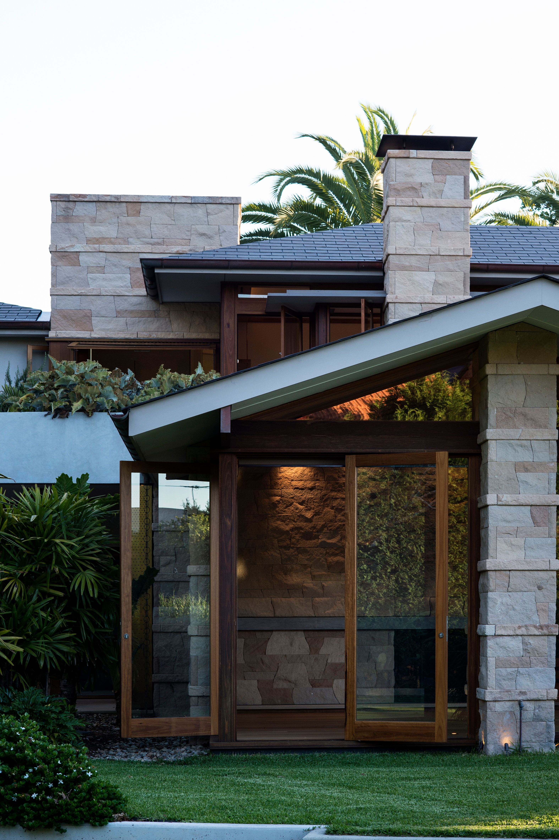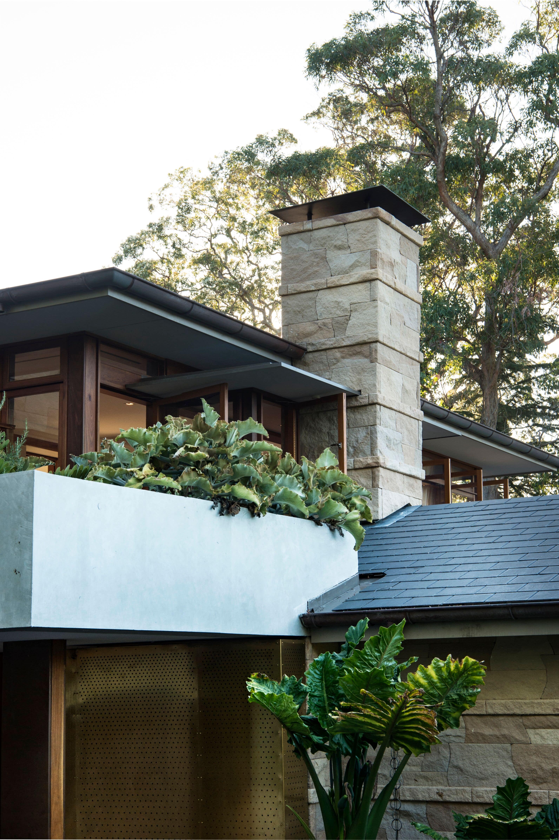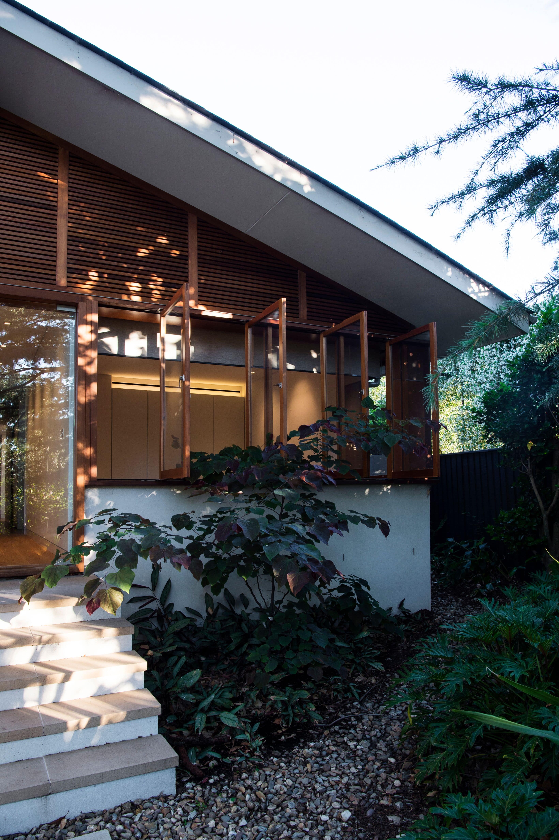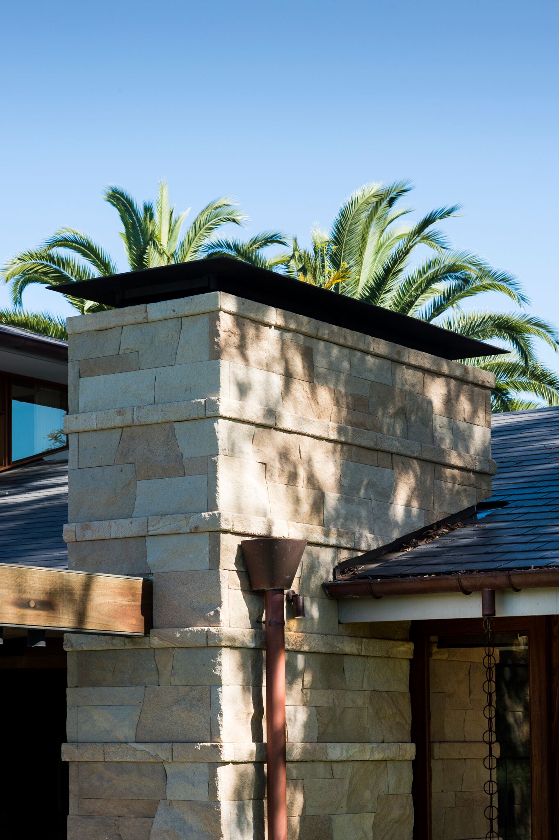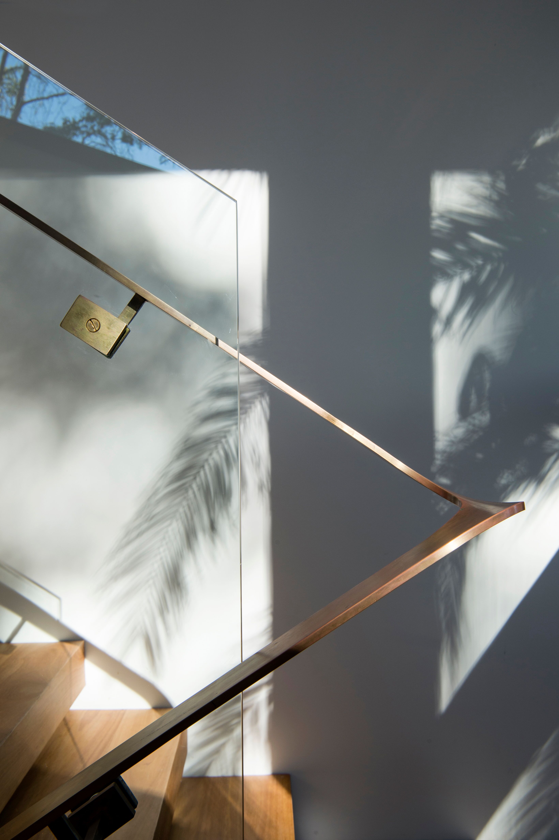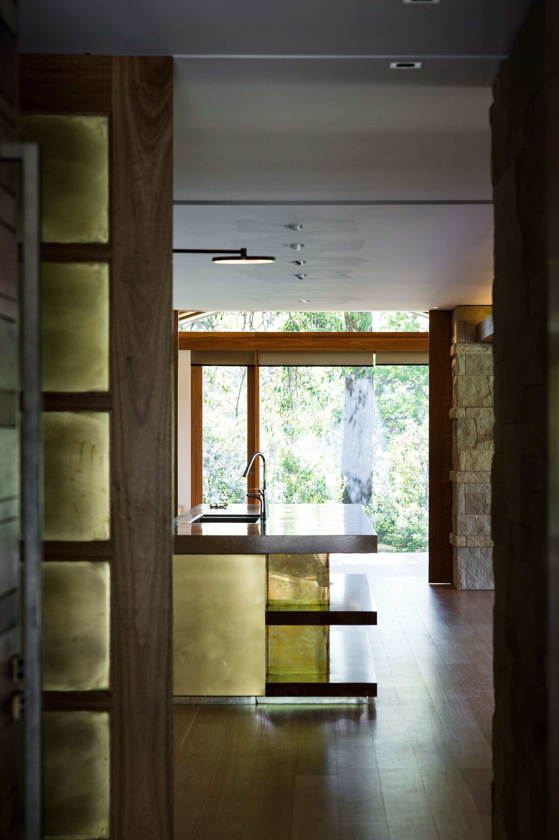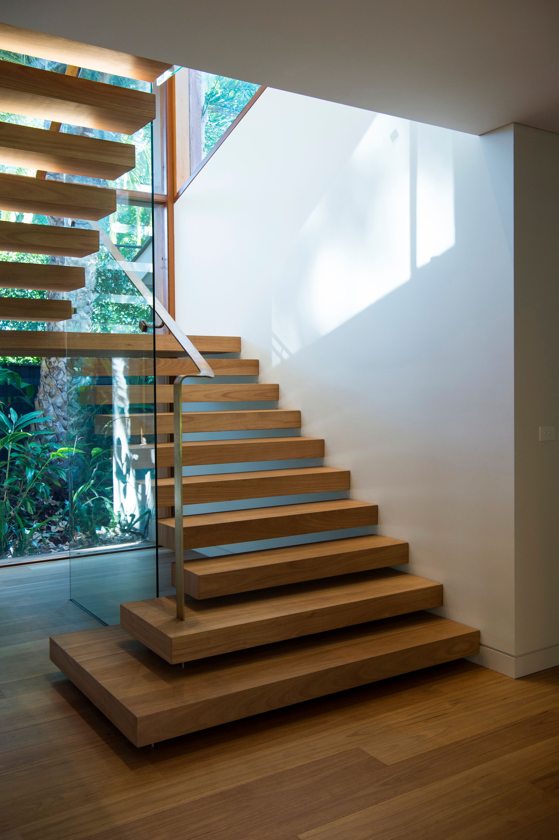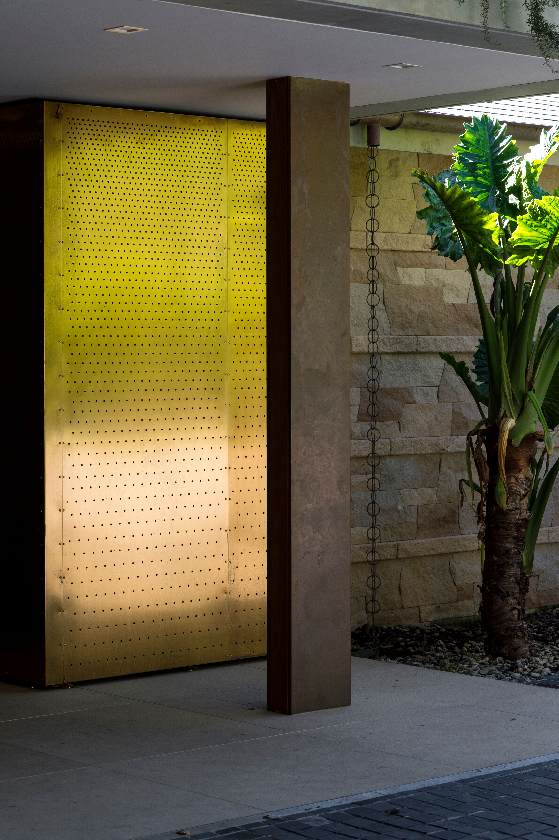The Hrdina House
by Jorge Hrdina Architects

From the Architect
The Hrdina house is a renovation project in which Jorge’s primary brief was to make liveable an inappropriately planned 70’s house for his large family of 7. The aesthetic of the existing house was almost like a 70’s style range and the materials were quite organic with bricks, stone and hardwood timbers. With 5 teenage children, the building needed to include at least 5 bedrooms with a separate home office incorporating a flush connection between in and out to the north-facing, substantial flat block of land. The house spreads across a square shape block with most living spaces facing north towards a courtyard and a tennis court.
Notwithstanding the many federation style homes in Killara, one of the more beautiful structures is a nearby Anglican Church. Utilising this genre of materiality that has stood the test of time, Jorge incorporated a low-pitched slate roof, cedar windows and sandstone in a pattern more of today. Copper gutters and chains were also used which evokes the notion of longevity like the church as well as a local identity and thus, not a foreign rendered box.
Jorge notes that it is very special to have the privilege of living in a house one has designed. Buildings are never a “one size fits all” and the way the building responded to Jorge’s large family unit was a very fortunate situation, providing a good anchorage for family unity and living.
From the Architect
The Hrdina house is a renovation project in which Jorge’s primary brief was to make liveable an inappropriately planned 70’s house for his large family of 7. The aesthetic of the existing house was almost like a 70’s style range and the materials were quite organic with bricks, stone and hardwood timbers. With 5 teenage children, the building needed to include at least 5 bedrooms with a separate home office incorporating a flush connection between in and out to the north-facing, substantial flat block of land. The house spreads across a square shape block with most living spaces facing north towards a courtyard and a tennis court.
Notwithstanding the many federation style homes in Killara, one of the more beautiful structures is a nearby Anglican Church. Utilising this genre of materiality that has stood the test of time, Jorge incorporated a low-pitched slate roof, cedar windows and sandstone in a pattern more of today. Copper gutters and chains were also used which evokes the notion of longevity like the church as well as a local identity and thus, not a foreign rendered box.
Jorge notes that it is very special to have the privilege of living in a house one has designed. Buildings are never a “one size fits all” and the way the building responded to Jorge’s large family unit was a very fortunate situation, providing a good anchorage for family unity and living.
![Book Flatlay Cover Front Transparent Trio[1]](https://d31dpzy4bseog7.cloudfront.net/media/2024/06/07080212/Book_Flatlay_Cover_Front_Transparent_Trio1.png)




