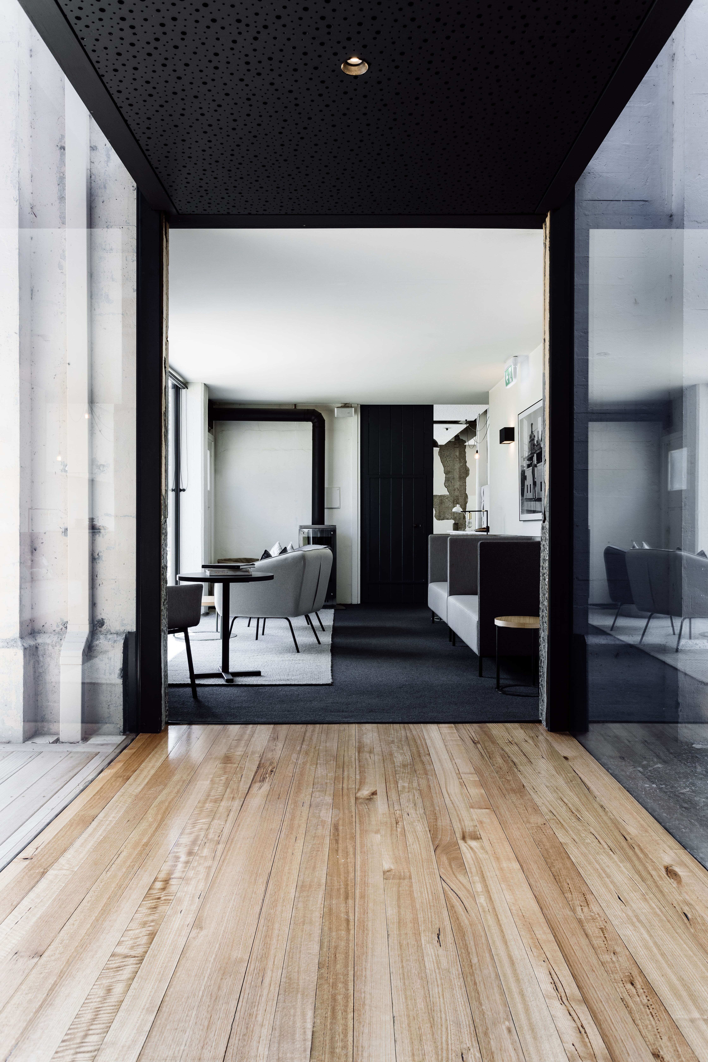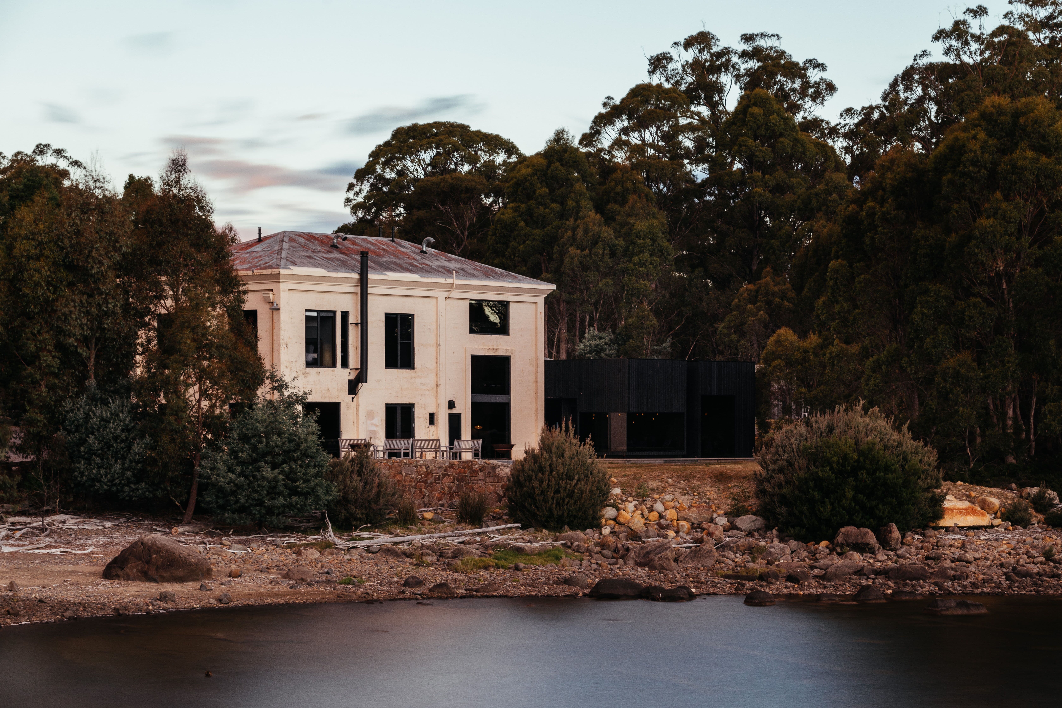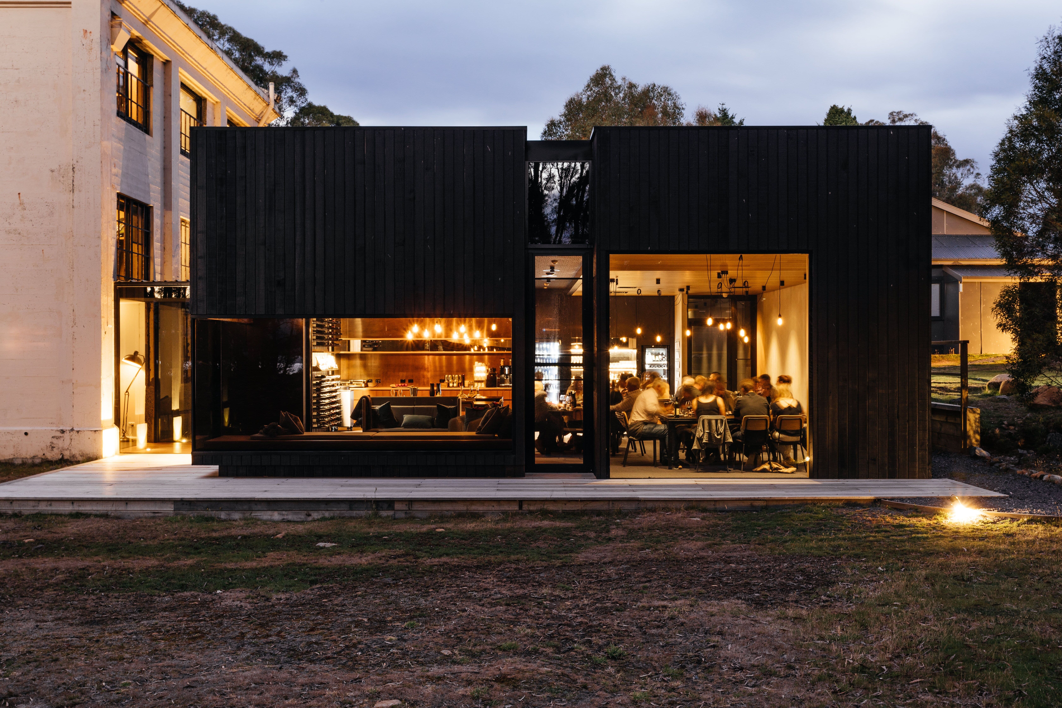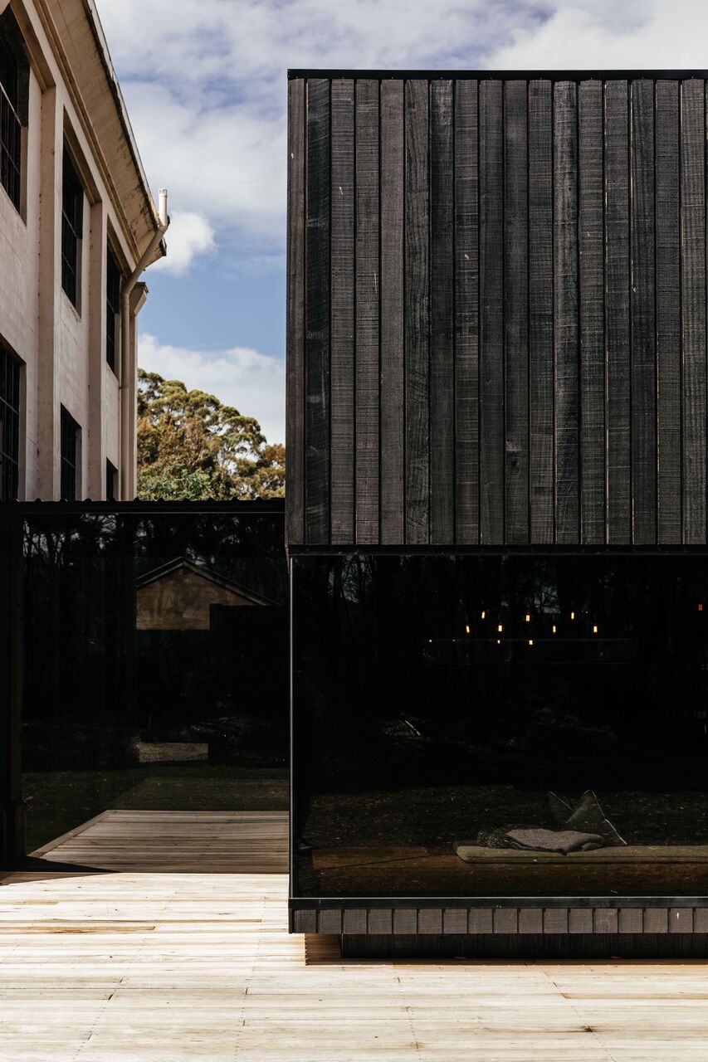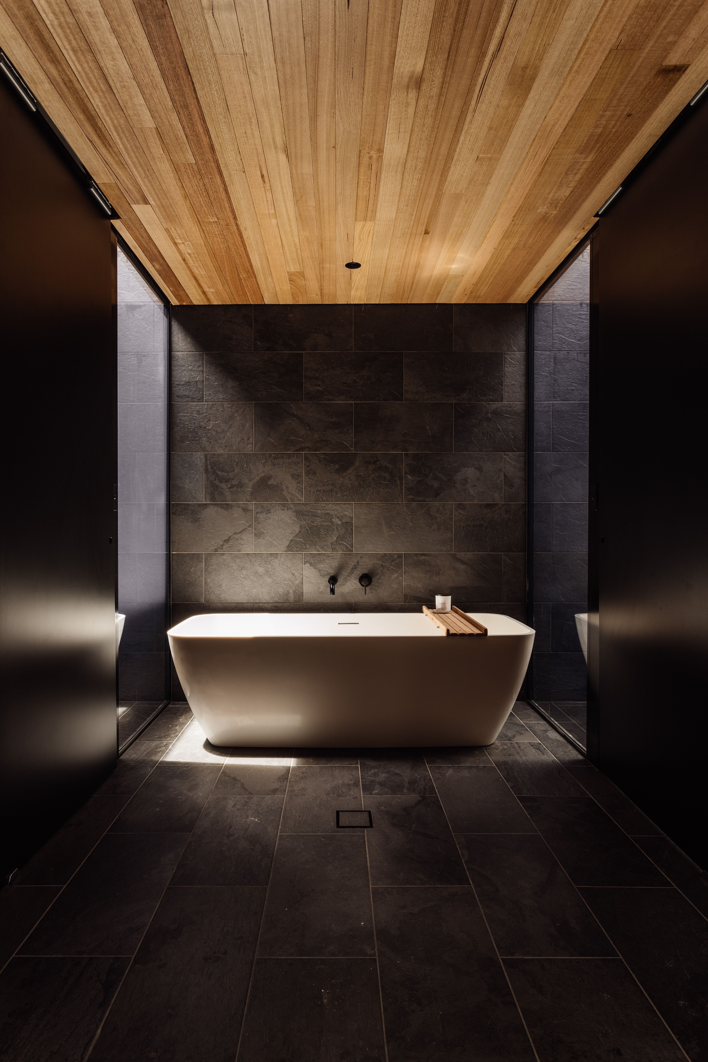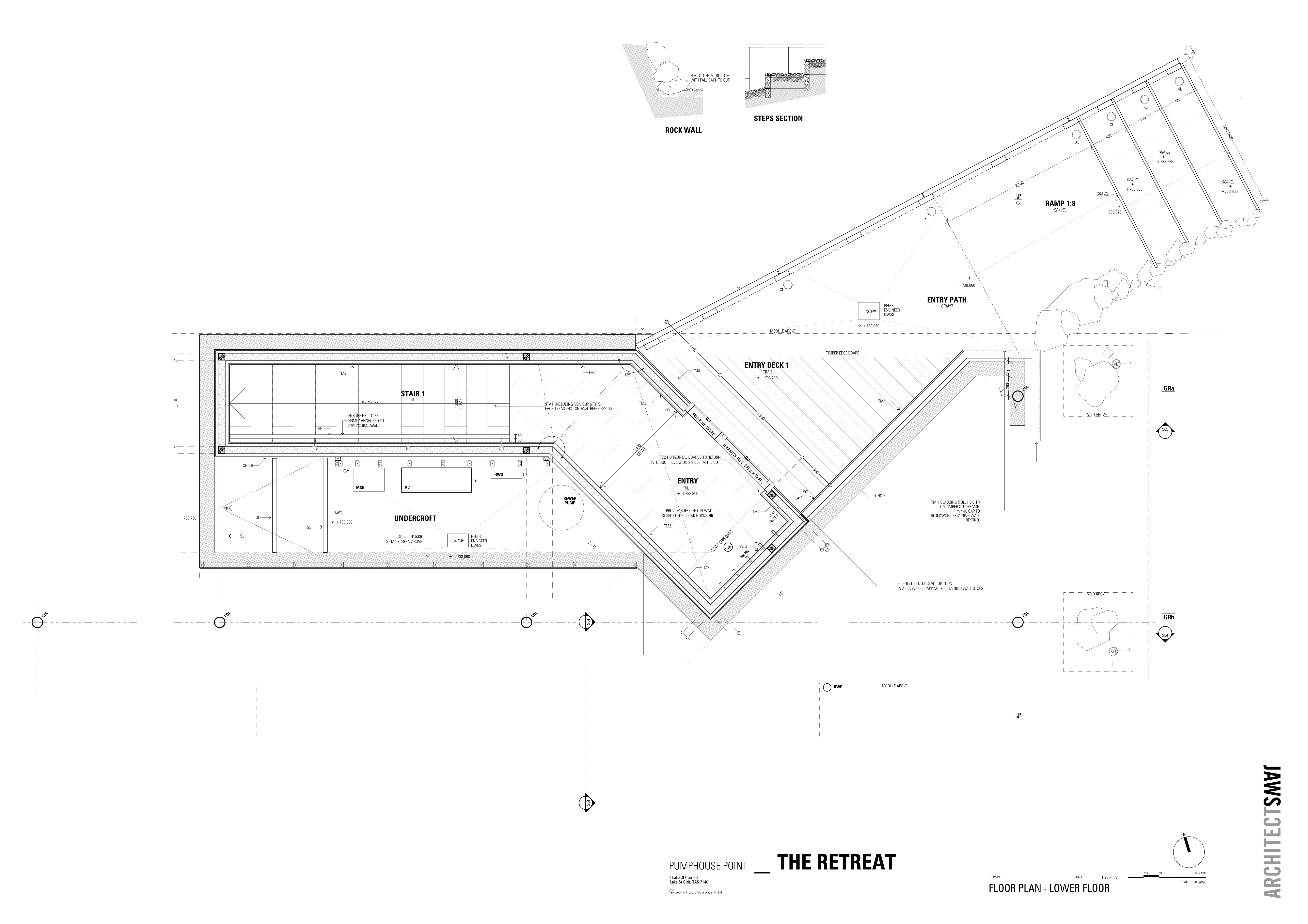The Retreat and Shorehouse Addition
by JAWS Architects

JAWS Architects Pumphouse Point project was designed in two parts, The Retreat and Shorehouse Addition. The Retreat is an exclusive accommodation pavilion and the Shorehouse Addition is a dining extension to the existing lounge encouraging guests to mingle in the new lakeside public spaces.
Pumphouse Point is a highly successful accommodation experience housed in a historic hydro-electric industrial complex that sits proudly on Lake St Clair in the Tasmanian Wilderness World Heritage Area. The latest accommodation addition to this premium experience is the Retreat, designed to be uniquely Tasmanian in every way.
The Retreat was prefabricated in Hobart and transported to the site to minimise site disturbance, reduce the construction cost, timeframes and also had the added advantage of allowing the highest quality finish to be ensured throughout.
Accessed through a discrete private pathway, the building presents a closed face of rough sawn vertical timber boards on a dark coloured plinth. The oblique landscape path draws you down a gently burrowing path to the low and dark entrance where views are denied. Upon entering and removing outdoor gear, filtered light from the north facing windows above draws guests up the stair. The breathtaking view to the lake and pumphouse is slowly and dramatically revealed when ascending.
Climbing onto the upper level of the retreat, guests are welcomed by a relaxed light filled lounge. Turning your back on the lake, guests have a narrowed dining and larder thoroughfare that neatly sits beside the void. Retreating up one final step, guests reach the highest level in the space moving into the more intimate sleeping area with softer furnishings and the option to semi enclose the space. Finally the ultimate retreat is beyond the bed in the dark depths where guests find spaces dedicated to bathing.
Drawing on the landscape, every element within the Interior is carefully considered whether it be the materiality, lighting or furniture, each individual item is a hero within the space adding to the rich story created.The wilderness sets the tone of the interior language, with wallpaper, fabric, furniture, handmade basins, and soft furnishings all selected with the setting in mind.
Part two of the project involved a new lounge & dining extension to the existing heritage listed Shorehouse to provide guests with a much needed expansion of communal spaces. The design carefully creates a clear distinction between old and new whilst remaining sensitive to both the Heritage and wilderness qualities of the site.
The new addition connects to the original structure via a minimal glazed linkway, leaving as much of its fabric in place as possible. It is placed on a clearing slightly forward of the Shorehouse to provide views of the Pumphouse on Lake St Clair and catch the afternoon sun. The dining room, used twice daily, is to cater for a relaxed self-served buffet breakfast and a sit down dinner service. Generous in size, locally made torched Tasmanian oak tables were required for shared plates during dinner and were designed to allow communal long table settings for functions.
The scale of the addition aligns with the top of the two-storey windows on the southern side, acknowledging its proportions without being overwhelming. The subdued colours of the dark tinted glass, cement sheet and stained timber cladding, blend with the natural surroundings to create a recessive element which minimises its visual impact and allows the original Shorehouse to be clearly interpreted as a 1940’s painted reinforced concrete HEC industrial building.
Like the Retreat, the addition was prefabricated in Hobart and brought to site in two parts. Every aspect of the design draws deliberate inspiration from the immediate environment and industrial heritage, providing a rich range of furnishings to guide guests into a textural, Tasmanian experience and mood, and immerse them in their surroundings.
To view more JAWS Architects Inspired Architecture and Interior Design Archives head to their TLP Designer Profile.
Keep up to date with The Local Project’s latest interviews, project overviews, collections releases and more – view our TLP Articles & News.
Explore more design, interior & architecture archives in our TLP Archives Gallery.
![Book Flatlay Cover Front Transparent Trio[1]](https://d31dpzy4bseog7.cloudfront.net/media/2024/06/07080212/Book_Flatlay_Cover_Front_Transparent_Trio1.png)




