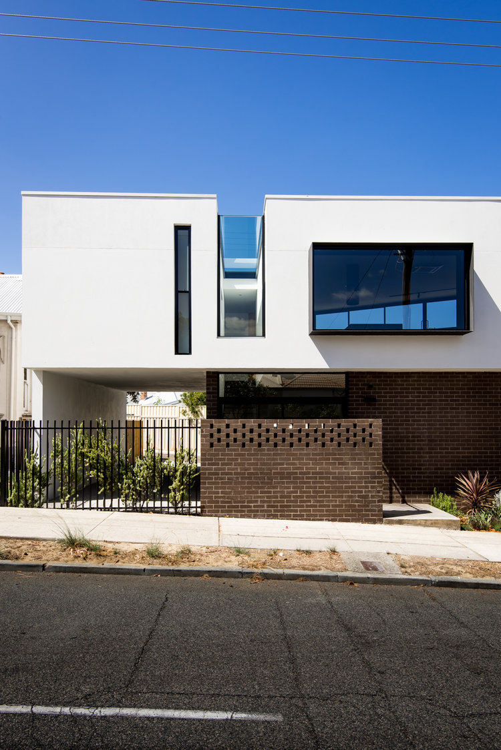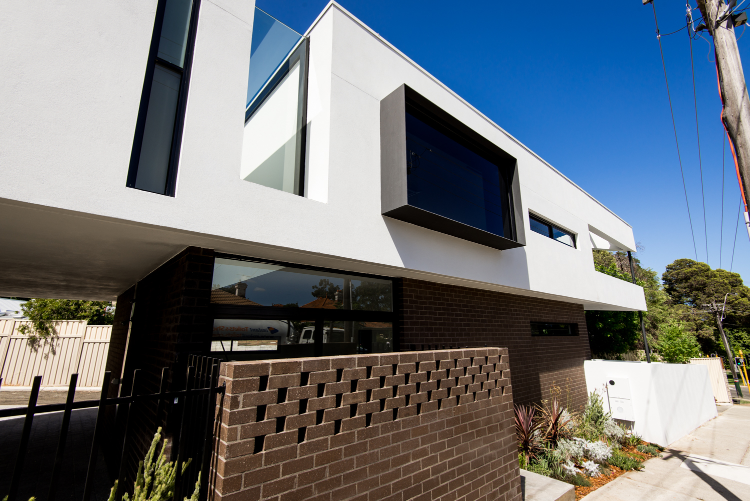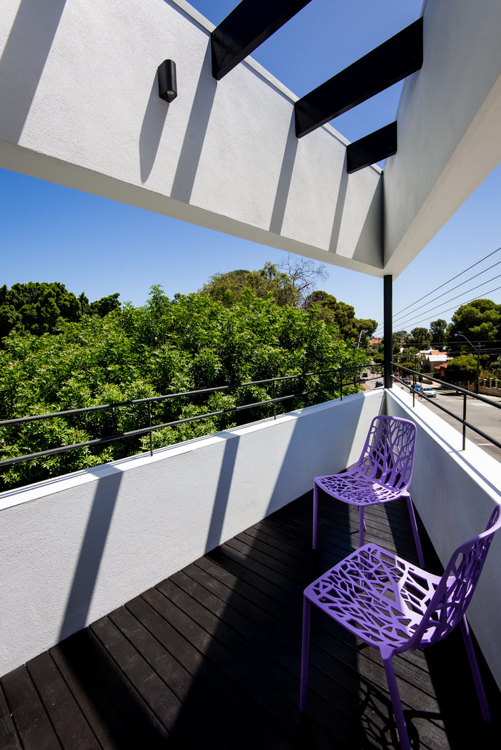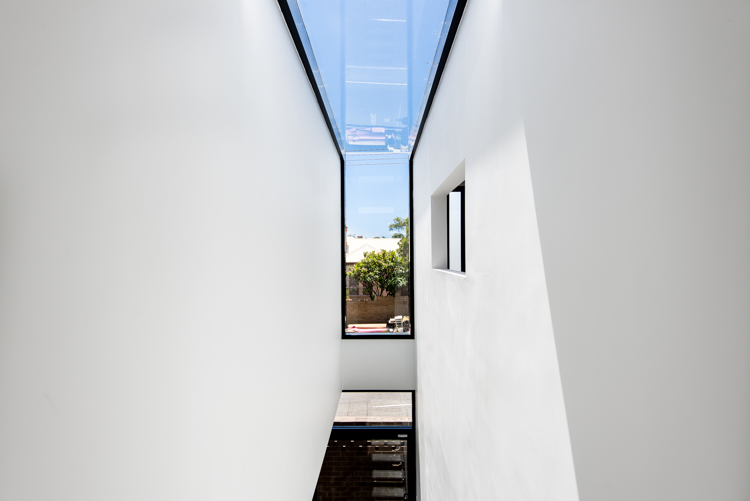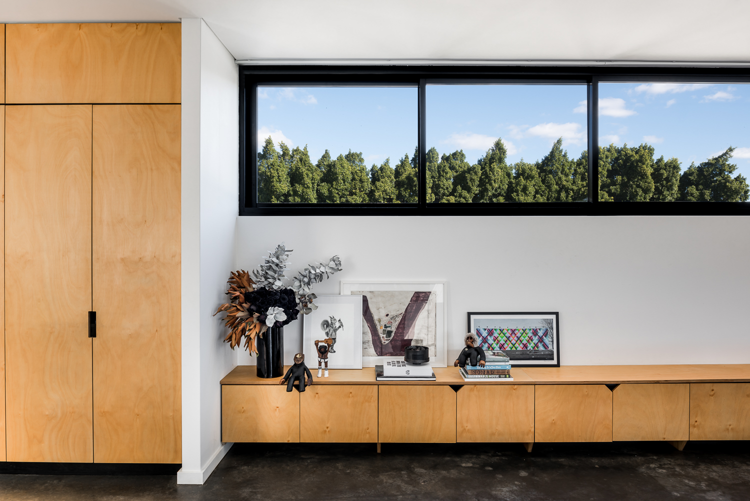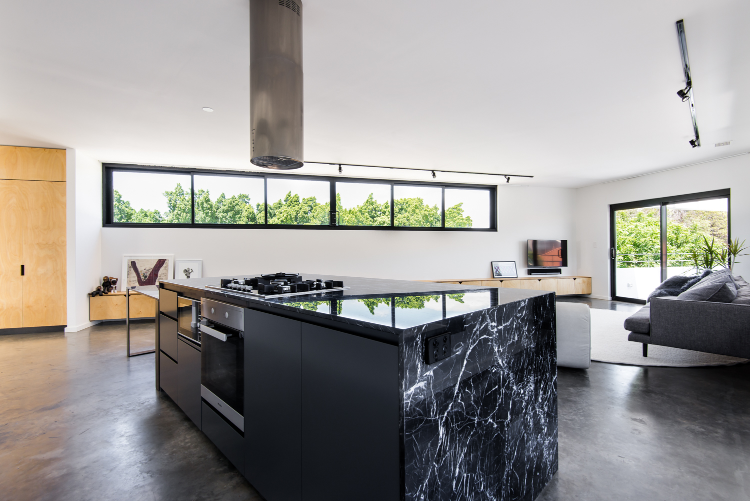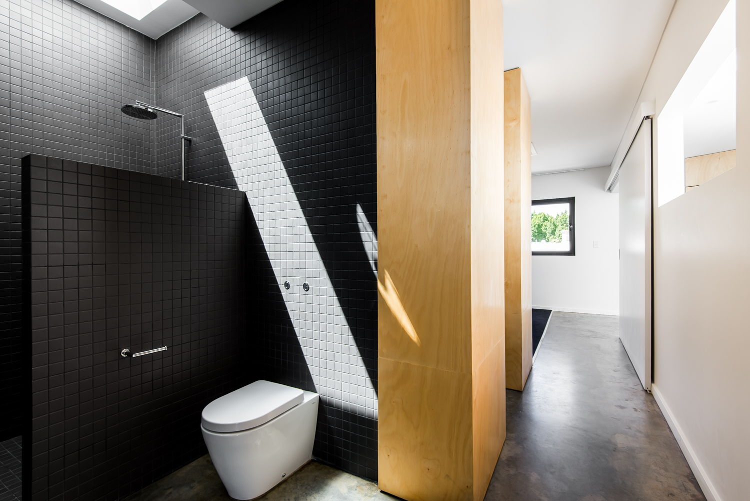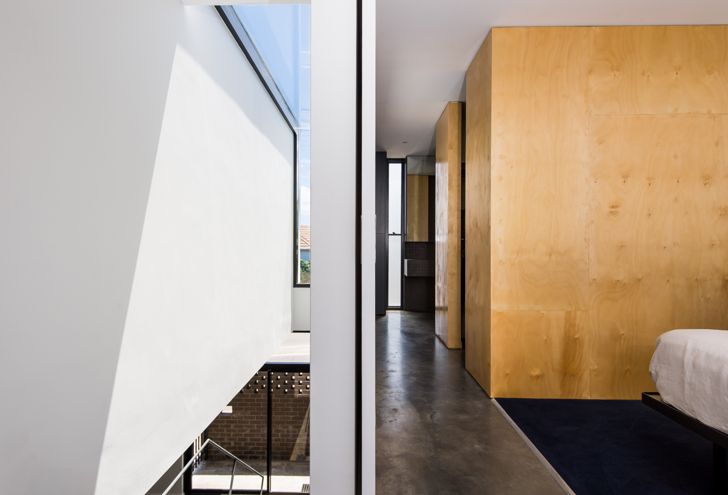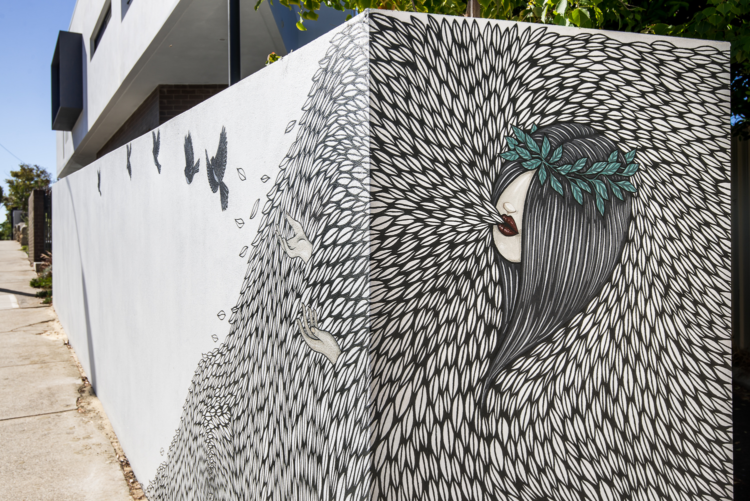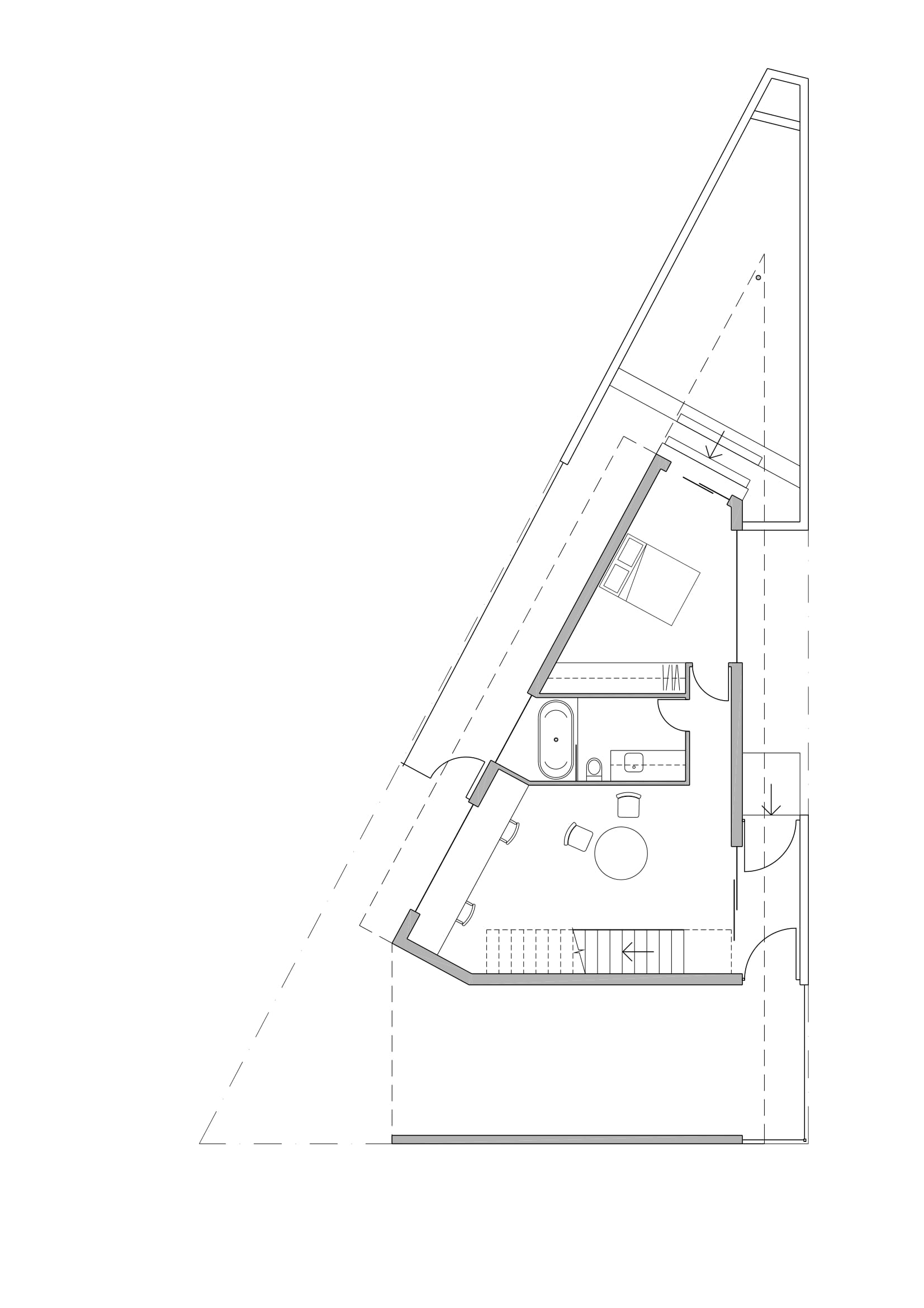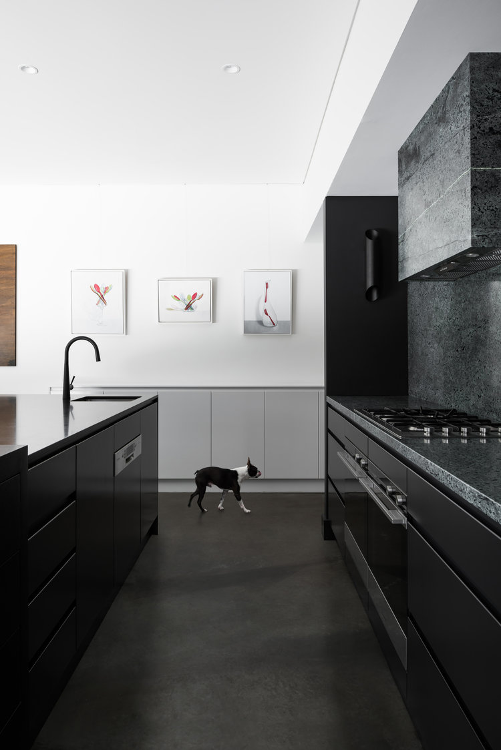Triangle House
by Robeson Architects

The Triangle House by Robeson Architects is built on a 180m2 triangular lot wedged between Hyde Park and the bustling Beaufort Street in the Western Australian suburb of Mount Lawley.
Simone Robeson’s design demonstrates that small, odd parcels of land can be affordably developed into highly functional dwellings. A great working relationship with the builder ensured that the project was achieved under budget and on time.
The brief called for a minimal aesthetic home and home office for a young couple. The office space is open to the street at ground level, with living areas above.
The 70 meter living area balances the clients desire to engage with the vibrant surrounds and with the need for privacy.
Expansive glass opens up the entire living area to the Hyde Park tree tops and 2-way glass in the projecting steel box window overlooking Vincent Street acts as a retreat for sitting and watching the street below.
Every opening was considered and sight lines drawn to ensure privacy. Circulation is minimal and effective, and every space has a duel use.
The Triangle House by Robeson Architects received a commendation in 2015 AIA WA Awards in the Small Project Architecture category.
To view more Robeson Architects Inspired Architecture and Interior Design Archives head to their TLP Designer Profile.
Keep up to date with The Local Project’s latest interviews, project overviews, collections releases and more – view our TLP Articles & News.
Explore more design, interior & architecture archives in our TLP Archives Gallery.
![Book Flatlay Cover Front Transparent Trio[1]](https://d31dpzy4bseog7.cloudfront.net/media/2024/06/07080212/Book_Flatlay_Cover_Front_Transparent_Trio1.png)




