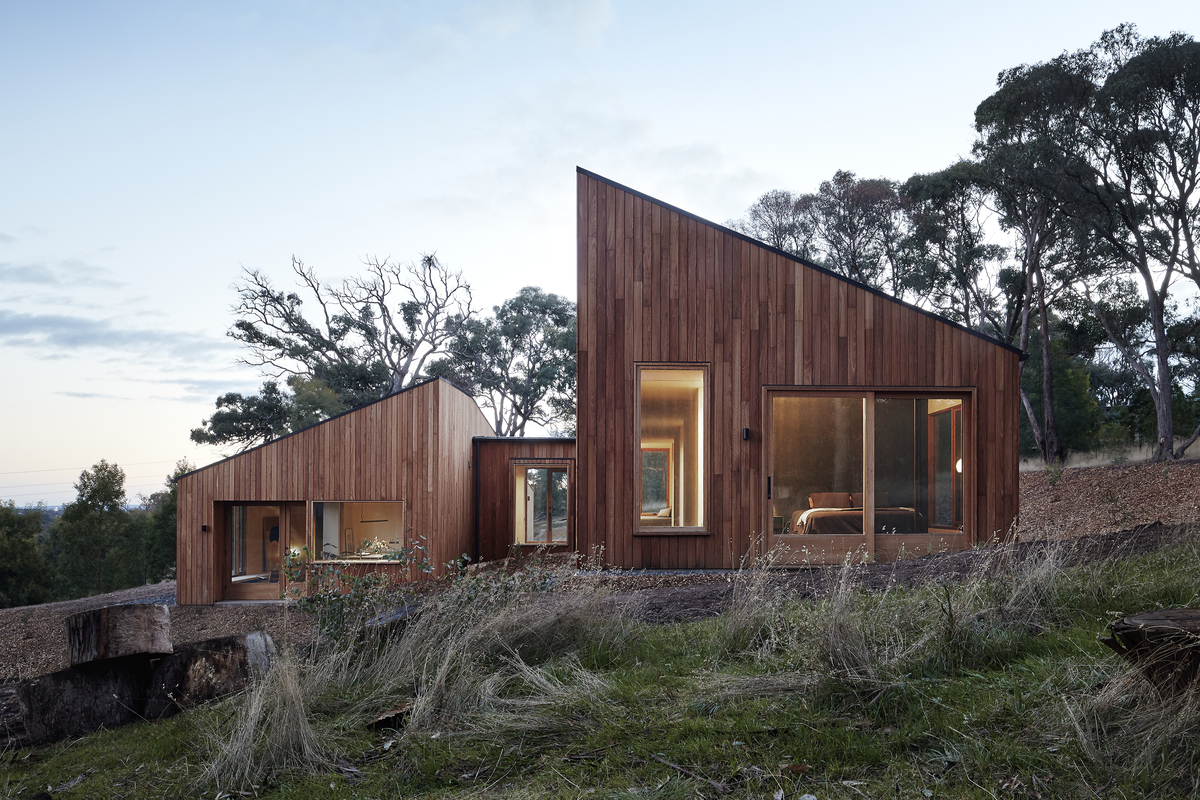Two Halves House
by Moloney Architects

A sociable living space of style and modern contemporary design.
Completed in May 2017, the Two Halves House by Moloney Architects is a family home which responds to the clients needs for a home which is both a private living space and a welcoming social space.
Surrounded by the very picturesque and beautiful bushland landscape of the Daylesford Region in rural Victoria, the name of the house was inspired by the split monolithic architectural form used for the design of this house.
The house is distinguished by two pavilions which appear to stand alone, but are in fact living hand-in-hand. With the client’s wanting their internal living spaces to have a strong connection with the surrounded landscape, designers created a unique space of privacy and seclusion from outsiders, but a welcoming space for visitors within.
This resulted in a design which addresses dual requirements of simultaneously dividing and connecting; separating the ‘public’ open-plan living zone from the privacy and quiet seclusion of its neighbouring sleeping and bathing quarters.
“The two pavilions essentially distinguish the functions of the house, splitting the public and private zones to give the main living spaces the best views and natural light access,” The designers said.
Forming the centre of the open living zone is the kitchen with connecting ‘conversation space’ – a communal zone, designed for milling and conversing has been created, where one can still feel part of the kitchen action.
“This space is an extension of a friendly catch-up sitting on stools in the kitchen. We wanted to promote that encounter and extend it beyond the island bench” said Moloney; designer and architect of Moloney Architects.
Heightening the connection between the kitchen, living and dining spaces is a purpose-built, low-set bench seat which runs around the room. Guests and inhabitants alike have numerous opportunities for intimate chats and casual, comfortable sit-downs throughout these spaces.
Located in the adjoining pavilion are the bedrooms and bathrooms. A series of cellular spaces which are minimal in nature, yet intimate and cosy.
“Where the public zones are open-plan and outward facing, the bedroom and bathing quarters are designed to be compartmentalised and private. It also reveals something of the clients, in that they value time spent together and were looking to create a living environment which was at once sociable and welcoming, while also offering solace and seclusion,” said Moloney.
In designing the interiors, Moloney Architects have applied a uniform birch-faced plywood finish throughout. Warm and tactile to touch, the singular use of plywood reinforces the monolithic form of the interior’s angled ceilings.
“It’s an important form gesture that expresses the sculptural nature of the interior architecture, and accentuates the warm heart of the space,” said Moloney.
Photography by Christine Francis.
Keep up to date with The Local Project’s latest interviews, project overviews, collections releases and more – view our TLP Articles & News.
Explore more design, interior & architecture archives in our TLP Archives Gallery.
![Book Flatlay Cover Front Transparent Trio[1]](https://d31dpzy4bseog7.cloudfront.net/media/2024/06/07080212/Book_Flatlay_Cover_Front_Transparent_Trio1.png)













































