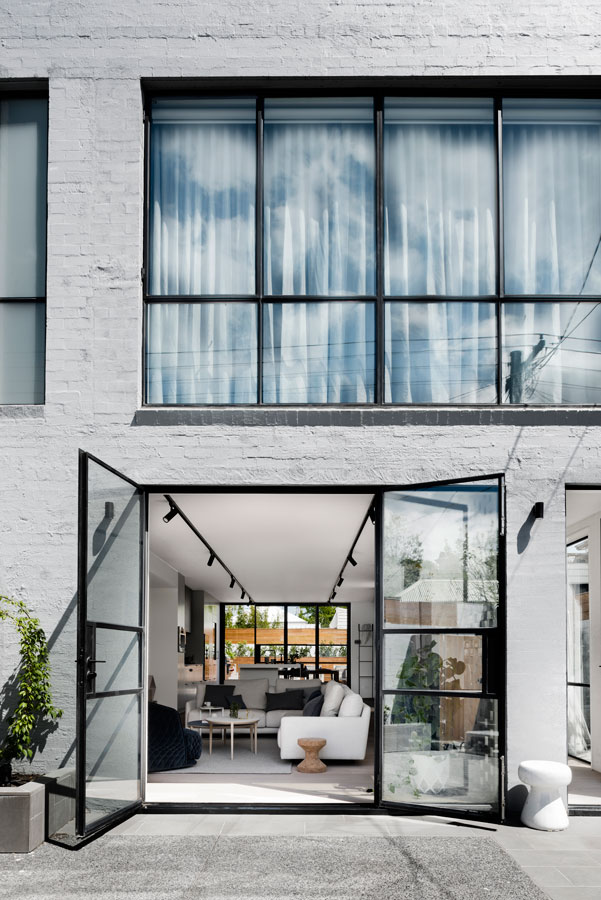Victoria Harbour Display Suite
by Techne Architecture + Interior Design

From The Architect
As part of their continuing renewal of Victoria Harbour, Lendlease has ordered Technē Architecture + Interior Design to produce a novel state-of- the art sales and leasing centre.
The place is central to Victoria Harbour’s most recent developments, delivering dual frontage to Collins and Bourke streets and closeness to the 888 Collins Street visual light display.
Dissimilar to an old-style sales suite that displays a fake version of a finished apartment, the 300 square metre centre imagines the future precinct through numerous interactive and immersive installation regions.
The sales and leasing centre flawlessly integrates design theatricality, technological progresses and commercial functionality to bring an area that arrests the project’s vision in its developmental phase.
“We were conscious of the need to articulate the potential experience to the customer, without a tangible product and, in a constantly evolving location,” utters Technē director Justin Northrop.
“Responsiveness to the precinct’s established blend of technological innovation and public interaction was integral to our design, and ultimately saw us take a more modern approach to marketing property.”
Alluding to the studio’s hospitality expertise, Technē’s design stresses human connection and the customer experience.
The finished centre effectively balances commercial functionality and pioneering design, communicating the lifestyle that Victoria Harbour will deliver while defining a clear sales journey for the client.
Vital to this customer experience are the immersive design qualities, comprising a 20-screen media wall, interactive digital scale prototype, theatrical ceiling light show, and large-scale Lego prototype model of the Collins Wharf masterplan.
High-level sculptural fittings within the centre define regions within the area, generating an impactful exterior demonstration that involves the area’s strong outlook to the street.
Dynamic lighting programs ascribed to the ceiling light display throughout produce ambience with malleable day-to-night modes.
In line with Victoria Harbour’s reputation as the greenest precinct in the Southern Hemisphere, the design includes recycled timber, stone and fabric to highlight sustainability initiatives.
“Our intention for the project was to deliver a space of the highest quality that accurately reflected the true nature of the developments, the precinct and the Lendlease customer.”

































