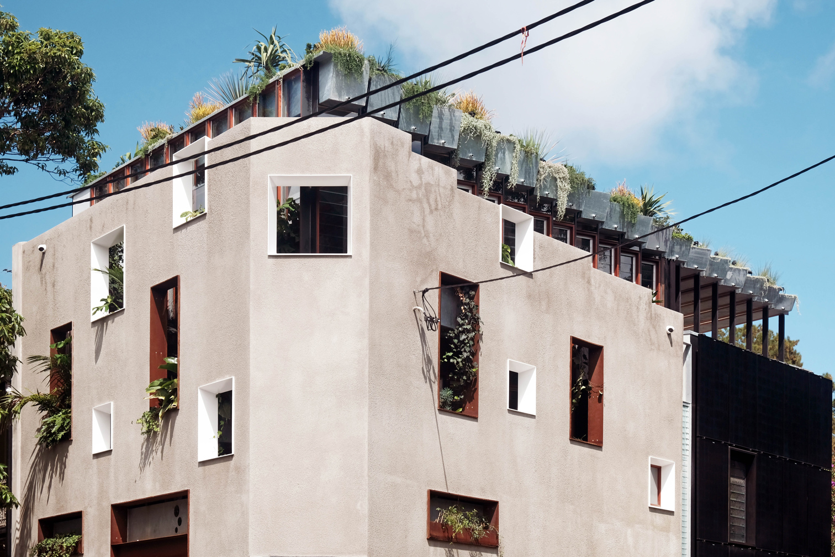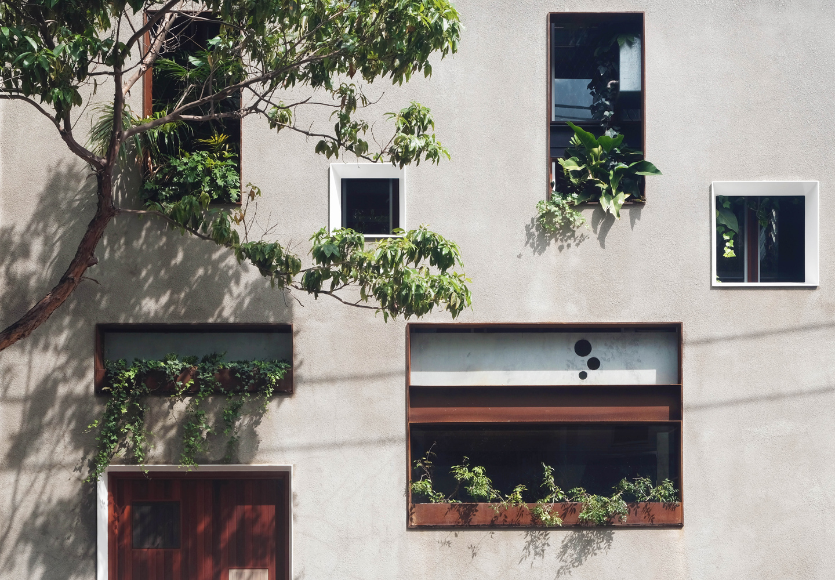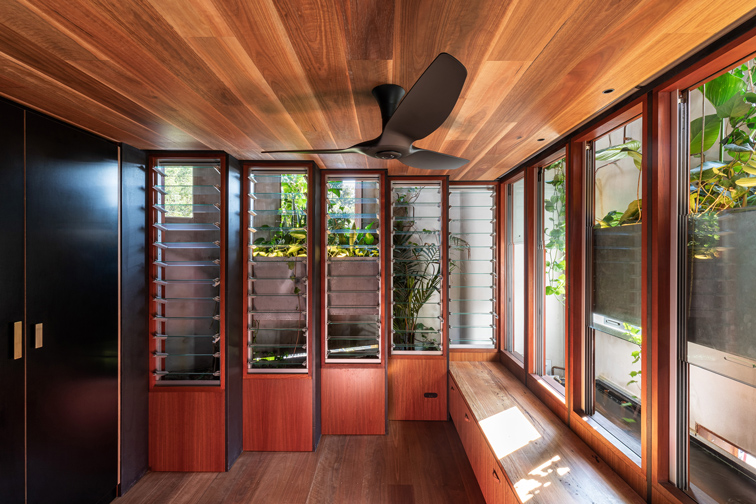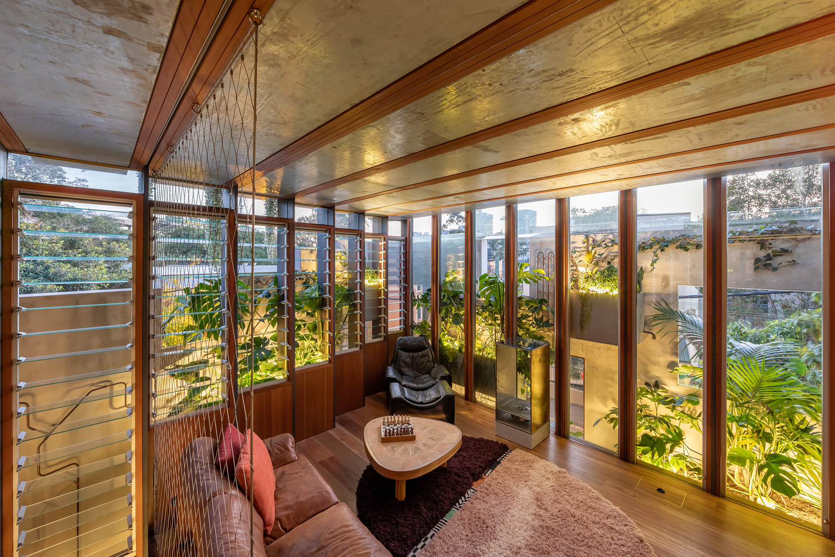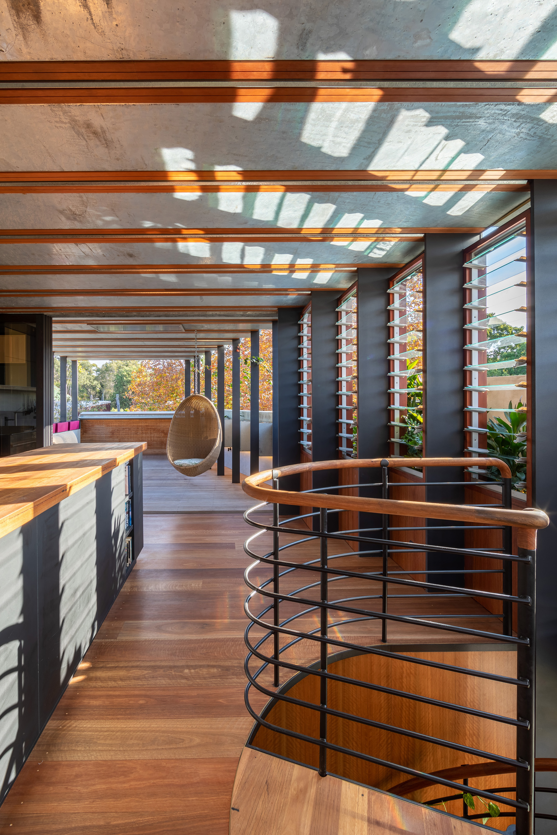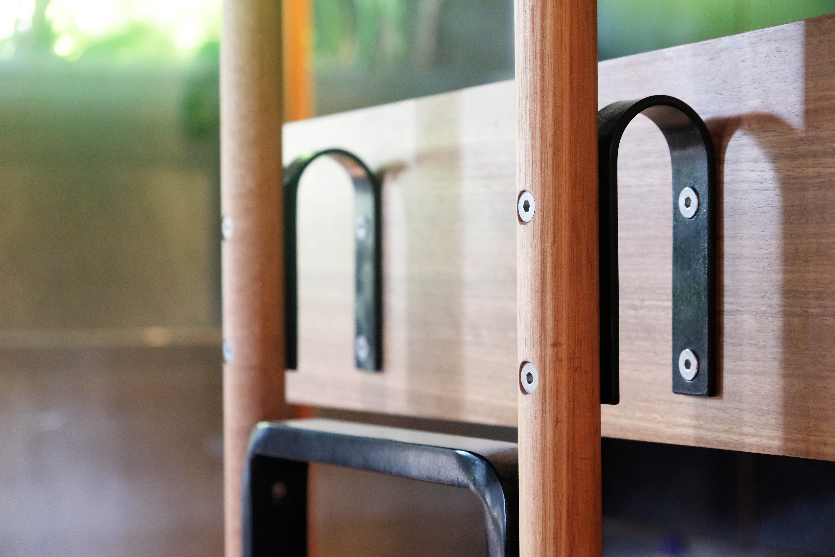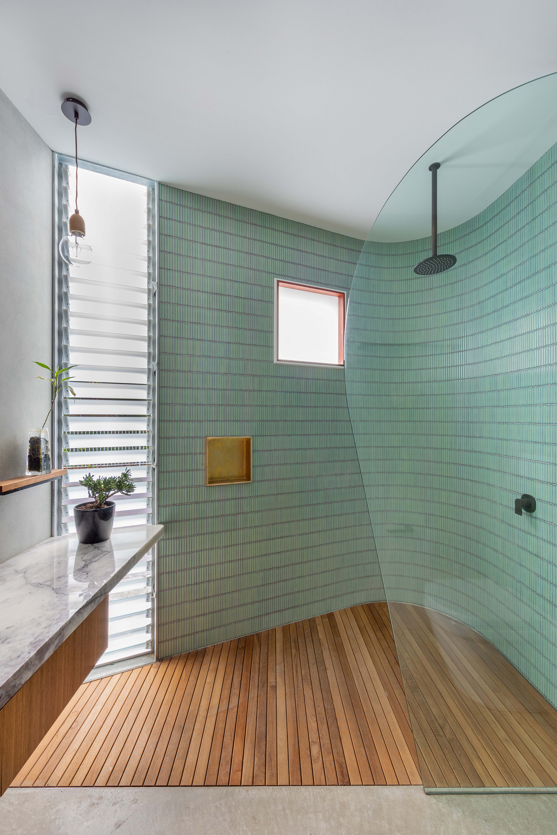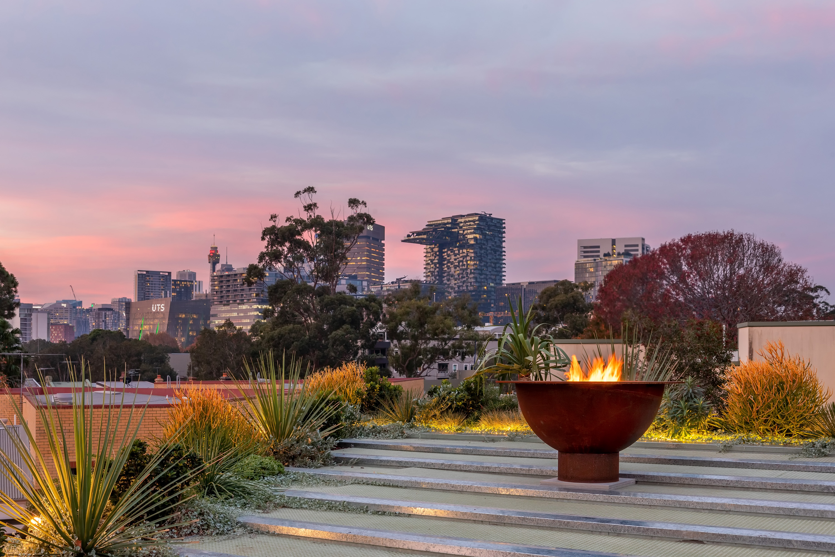Welcome to the Jungle House
by CplusC Architects + Builders
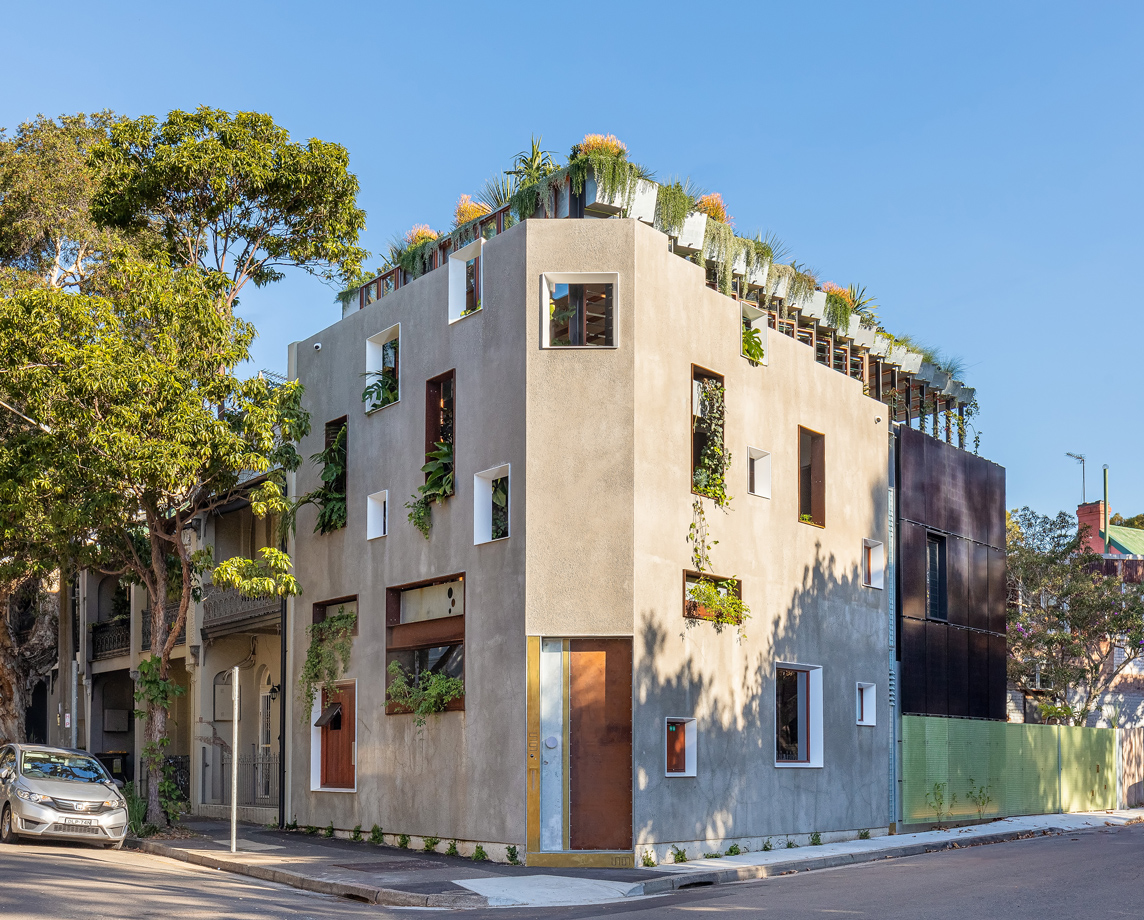
From the Architect
Welcome to the Jungle House by CplusC Architects + Builders, located in the heart of Darlington, was constructed for a family of five. Designed to celebrate the Sydney climate and to push the boundaries of sustainable living, it has highly bespoke living and entertaining areas which have connections to the outdoors while providing privacy for the owners on their small yet quite public parcel of land.
The dominant spackled rendered façade is the reinstatement of the original heritage streetscape element with the original heritage openings re-framed in rusting Corten steel. The new openings punch through the masonry walls in gloss white steel frames allowing the interstitial layer of garden beds to spill through the openings. A fish pond is located outside the children’s bedrooms providing intimate outlook, light reflection and cooling of breezes and the new contemporary extension to the original façade is clad in solar panels with the green roof vegetation slowly taking hold and trailing over the facades below.
The construction demanded exactitude and ingenuity from the team due to the complexity of installing a multi layered building envelope from external core filled concrete block to the pond and structural steel planter beds to the inner skin of steel blades with various operable fully glazed window systems between the blades.
The house sits on 9M deep concrete piers bored down to bedrock owing to the underground creek that runs beside the property following the sewer mains line for the area. Approximately 32 tonnes of structural steel components are used as building elements ranging from the primary floor structure to steel blade columns up to 9.5M long, hot dip galvanised structural planter beds, hot dip galvanised roof trough planter beds that also act as the roofing, drainage and irrigation for the roof garden.
The roof garden and planter beds throughout the home are fed by the nutrient rich fish pond water. The vegetable garden feeds off the bacteria created by the nutrient rich water and in doing so, filters the bacteria in the process. Excess water and rainwater drains to an underground rainwater storage tank where it is then filtered and pumped back to the fish pond for the cycle to continue.
The range of materials incorporated into the highly crafted detailing throughout pushed trades beyond their typical limits of expertise and collaboration between trades was essential to the success of the outcomes achieved. The logistics of building a house from scratch on an incredibly small and exposed site in a highly ‘policed’ inner city Council was incredibly onerous, costly and frustrating in terms of administration.
This highly sustainable home features:
5000L underground rainwater capture and storage.
Aquaponics system with 40-50 edible fish (silver perch).
Roof garden with vegetable garden and fruit trees also acting as thermal mass to insulate upper floor3.5KW solar panel façade 9.8KWh battery storage system.
Thermal mass of ground floor slab and boundary walls to create stack effect to cool upper floors.
FSC certified Australian timber floors, walls and ceilings.
LED dimmable lighting throughout controlled through C-Bus via energy management system (Reposit).
The ground floor aesthetic is focussed on concrete finishes with the concrete slab on piers and compressed fibrous cement sheeting walls. Timber veneer and plywood soften the spaces.
From the Architect
Welcome to the Jungle House by CplusC, located in the heart of Darlington, was constructed for a family of five. Designed to celebrate the Sydney climate and to push the boundaries of sustainable living, it has highly bespoke living and entertaining areas which have connections to the outdoors while providing privacy for the owners on their small yet quite public parcel of land.
The dominant spackled rendered façade is the reinstatement of the original heritage streetscape element with the original heritage openings re-framed in rusting Corten steel. The new openings punch through the masonry walls in gloss white steel frames allowing the interstitial layer of garden beds to spill through the openings. A fish pond is located outside the children’s bedrooms providing intimate outlook, light reflection and cooling of breezes and the new contemporary extension to the original façade is clad in solar panels with the green roof vegetation slowly taking hold and trailing over the facades below.
The construction demanded exactitude and ingenuity from the team due to the complexity of installing a multi layered building envelope from external core filled concrete block to the pond and structural steel planter beds to the inner skin of steel blades with various operable fully glazed window systems between the blades.
The house sits on 9M deep concrete piers bored down to bedrock owing to the underground creek that runs beside the property following the sewer mains line for the area. Approximately 32 tonnes of structural steel components are used as building elements ranging from the primary floor structure to steel blade columns up to 9.5M long, hot dip galvanised structural planter beds, hot dip galvanised roof trough planter beds that also act as the roofing, drainage and irrigation for the roof garden.
The roof garden and planter beds throughout the home are fed by the nutrient rich fish pond water. The vegetable garden feeds off the bacteria created by the nutrient rich water and in doing so, filters the bacteria in the process. Excess water and rainwater drains to an underground rainwater storage tank where it is then filtered and pumped back to the fish pond for the cycle to continue.
The range of materials incorporated into the highly crafted detailing throughout pushed trades beyond their typical limits of expertise and collaboration between trades was essential to the success of the outcomes achieved. The logistics of building a house from scratch on an incredibly small and exposed site in a highly ‘policed’ inner city Council was incredibly onerous, costly and frustrating in terms of administration.
This highly sustainable home features:
5000L underground rainwater capture and storage.
Aquaponics system with 40-50 edible fish (silver perch).
Roof garden with vegetable garden and fruit trees also acting as thermal mass to insulate upper floor3.5KW solar panel façade 9.8KWh battery storage system.
Thermal mass of ground floor slab and boundary walls to create stack effect to cool upper floors.
FSC certified Australian timber floors, walls and ceilings.
LED dimmable lighting throughout controlled through C-Bus via energy management system (Reposit).
The ground floor aesthetic is focussed on concrete finishes with the concrete slab on piers and compressed fibrous cement sheeting walls. Timber veneer and plywood soften the spaces.
![Book Flatlay Cover Front Transparent Trio[1]](https://d31dpzy4bseog7.cloudfront.net/media/2024/06/07080212/Book_Flatlay_Cover_Front_Transparent_Trio1.png)




