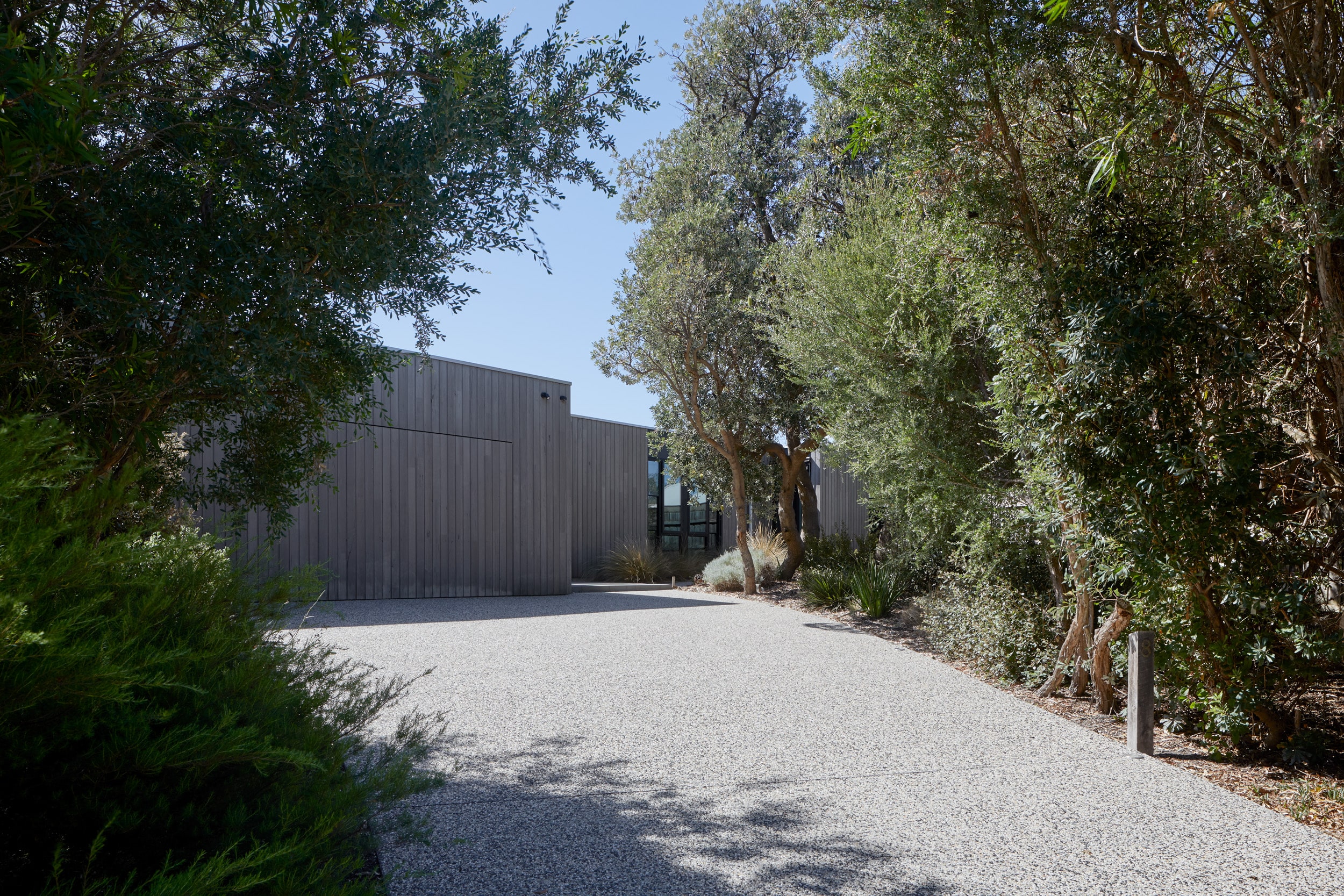Inverloch Hidden House
by Andrew Child Architecture

The Inverloch Hidden House by Andrew Child Architecture places a contemporary twist on the traditional Australian beach house to provide the perfect home for a retired couples new lifestyle.
The brief called for a private and robust, yet comfortable new coastal home for a retired couple with a separate bedroom wing for visiting children, grandchildren and friends.
Andrew Child crafted a design response that seeks to harness the unique qualities of the discrete site by offering a secluded and relatively modest street presence before opening to a surprisingly wider, higher and lighter rear, where all spaces have access to northern sun and dedicated gardens.
The rear of the home provides secluded and tranquil spaces for the couple with the capacity to open up to the guest wing at the front as required.
The interiors are minimalist in design and functional in layout. Open plan spaces dominated by natural materials provide the occupants with the tranquillity to enjoy their natural surroundings through large windows and entrance ways.
When asked about the satisfaction derived from his new home the owner responds, “We now live in a way we could never have imagined when we think back to the empty block of land we had in the beginning. Our house is full of calm, sunny spaces that integrate well with the outside. Living here is a delight.”
The Inverloch Hidden House by Andrew Child Architecture is a true hidden gem emerging from the bushland of the Victorian coastal suburb.
![Book Flatlay Cover Front Transparent Trio[1]](https://d31dpzy4bseog7.cloudfront.net/media/2024/06/07080212/Book_Flatlay_Cover_Front_Transparent_Trio1.png)














































