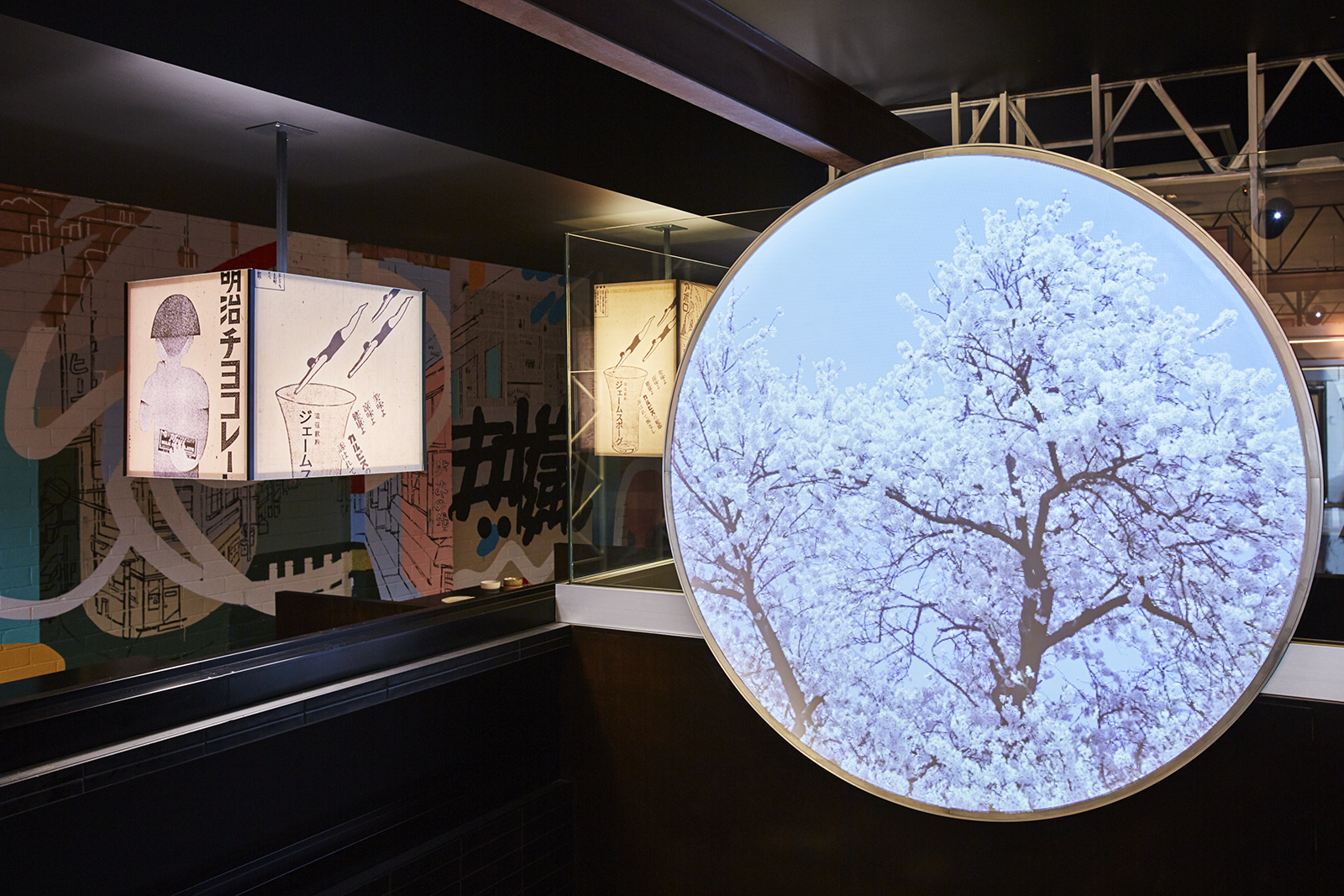Kosaten
by Cumulus Studio

Cumulus Studio transforms an old workshop into a delightful restaurant using the kitsch uniqueness of Japanese style and design.
Beginning life as an old power tool workshop in the heart of the city, the site for Launceston’s latest Japanese offering was chosen specifically for its unassuming, utilitarian exterior.
Similar to traditional restaurants of Kyoto’s old city, Kosaten was designed as a hidden sanctuary, surprising visitors with an unexpected, high sensory dining experience.
On entering the solid timber doors, visitors will notice a series of dining spaces, separated by contrasting murals and graphics from Daisylegs. Each section is intended to transport diners to a new region of Japan, with returning customers encouraged to experience a different region with every visit.
Colour, technology and interactivity were central to the success of this unique hospitality project. With automated delivery tracks, tablet ordering systems, and digital projections reflecting changes in season, the fun extends well beyond the sushi and sake.
The Launceston restaraunt is the second collaboration between Kosaten and Cumulus Studio. The signature design style employed by Cumulus combines perfectly with the fun dining experience offered by Kosaten.
Thanks to the clever work of Cumulus Studio Kosaten has become one of the most sought after restaraunts in Launceston. The unique architecture and outlandish interior design ensures that the draw of the restaurant extends far beyond the cuisine.
To view more Cumulus Studio Inspired Architecture and Interior Design Archives head to their TLP Designer Profile.
Keep up to date with The Local Project’s latest interviews, project overviews, collections releases and more – view our TLP Articles & News.
Explore more design, interior & architecture archives in our TLP Archives Gallery.
![Book Flatlay Cover Front Transparent Trio[1]](https://d31dpzy4bseog7.cloudfront.net/media/2024/06/07080212/Book_Flatlay_Cover_Front_Transparent_Trio1.png)












































































