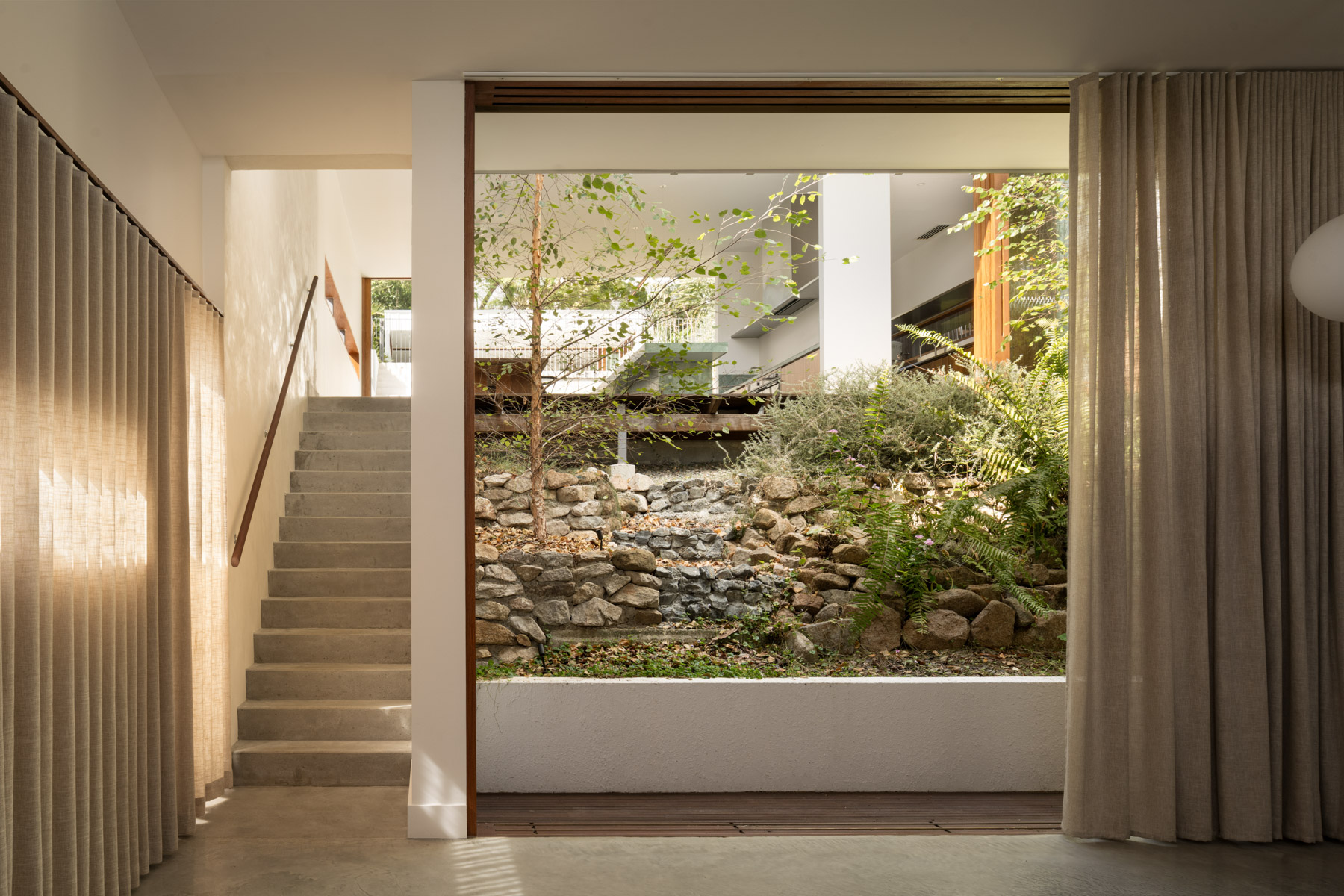AUD$3.58M
174 Rathmines Street
Fairfield VIC 3078
Seamlessly integrating a heritage Edwardian facade with a contemporary aesthetic by award-winning FIGR Architecture & Design, this four-bedroom, two-bathroom forever home offers a meticulously tailored and light-filled journey from character-filled bedrooms to north-facing indoor-outdoor kitchen, living, dining and family domains. Elevated by superb custom joinery, panelling and floors in blackbutt, burnished concrete, terrazzo and marble, this bespoke gem’s backyard oasis hosts a mineral pool, pool deck and tranquil landscaped gardens for relaxed hosting.

Specs
4
2
1
Land size
491 m
2
Features
Share
Inspections & Auctions
Inspection by appointment
Reinterpreted by award-winning FIGR Architecture & Design, this Edwardian home in Melbourne’s inner north possesses a thoughtful dialogue between heritage character and modern family life. The transformation carefully balances period elegance with robust materiality and spatial clarity, creating a series of calm, connected spaces across a split-level plan.
Behind its timeless facade, the home retains its heritage hallmarks while the reimagined interiors introduce a bold material palette and refined architectural gestures. Central to the spatial strategy is an emphasis on openness and flow. Semi-vaulted ceilings and expansive, north-facing glazing draw in light and air, enhancing the sense of volume while nurturing a connection to the outdoors. Multiple sliding doors dissolve the boundary between inside and out, encouraging easy movement between living spaces and the garden.
At the heart of the home, the kitchen speaks to both function and craft. A curved island anchors the space, while integrated appliances, considered storage and sculptural detailing elevate the everyday. The open plan dining and family zones extend to a generous deck and mineral pool, surrounded by a soft, layered landscape.
Thoughtful moments are embedded throughout: a dedicated home office caters to evolving work-life patterns, and full-height joinery integrates storage without disrupting sightlines. The private zones are equally considered, with restful bedrooms, a skylit ensuite and a luxurious main bathroom featuring brushed gold fittings and a freestanding bath.
Behind its timeless facade, the home retains its heritage hallmarks while the reimagined interiors introduce a bold material palette and refined architectural gestures. Central to the spatial strategy is an emphasis on openness and flow. Semi-vaulted ceilings and expansive, north-facing glazing draw in light and air, enhancing the sense of volume while nurturing a connection to the outdoors. Multiple sliding doors dissolve the boundary between inside and out, encouraging easy movement between living spaces and the garden.
At the heart of the home, the kitchen speaks to both function and craft. A curved island anchors the space, while integrated appliances, considered storage and sculptural detailing elevate the everyday. The open plan dining and family zones extend to a generous deck and mineral pool, surrounded by a soft, layered landscape.
Thoughtful moments are embedded throughout: a dedicated home office caters to evolving work-life patterns, and full-height joinery integrates storage without disrupting sightlines. The private zones are equally considered, with restful bedrooms, a skylit ensuite and a luxurious main bathroom featuring brushed gold fittings and a freestanding bath.
- Quintessential Edwardian facade
- Original ceiling rosettes and leadlight windows
- Terrazzo tiling and marble surfaces
- Oblica rotating fireplace
- Electric heat pump mineral pool
- Custom blackbutt joinery and panelling
- Brushed gold and stainless-steel nickel-free tapware
- Gourmet kitchen with Siemens and Fisher & Paykel appliances
- Mud room and attic storage
- Double-glazed windows
- Wi-fi-enabled heat/cooling smart climate system
- Remote-controlled gate to off-street parking
- EV charging station
- Direct access to Rubie Thomson Reserve
- 8km from CBD
Contact Details
Featured listings
![Book Flatlay Cover Front Transparent Trio[1]](https://d31dpzy4bseog7.cloudfront.net/media/2024/06/07080212/Book_Flatlay_Cover_Front_Transparent_Trio1.png)














