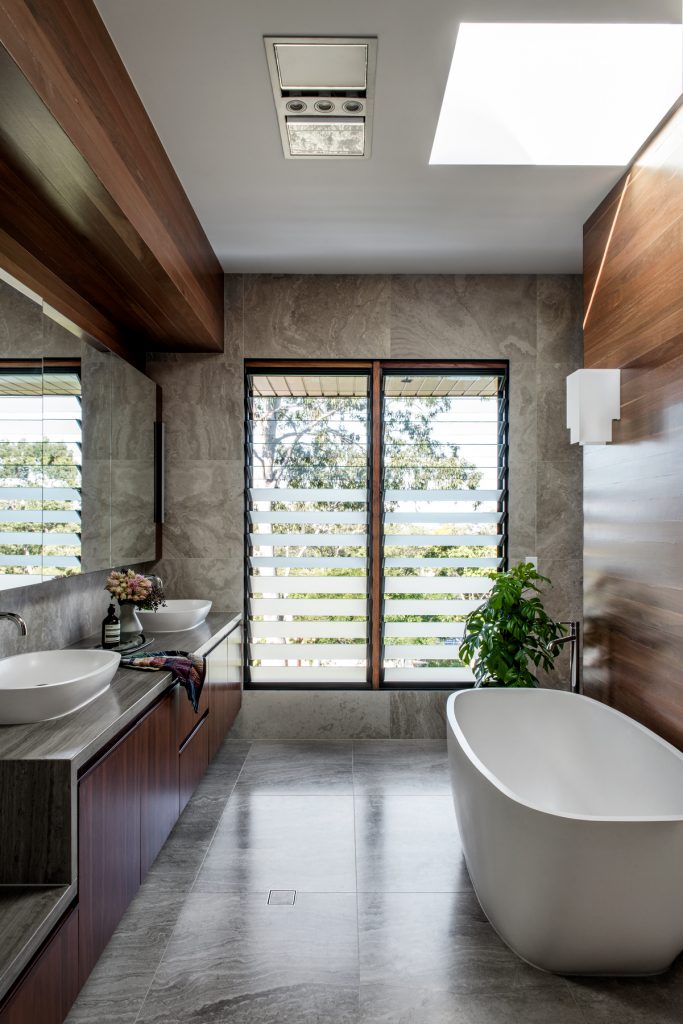
The Nest; An Acreage Lifestyle Moments from the City
Amongst the leafy inner-city suburb of Bardon sits an elaborate home intended to create an ‘acreage lifestyle’ only 7 kilometers away from the Brisbane CBD. The Nest, by Shaun Lockyer Architects carefully considers the needs and wants for a growing family with a long-term future of the home in mind.
The focal point of The Nest is its connection to the land, particularly the north-east aspect over the garden, pool, and tennis court, all of which enjoy distant city views. Shaun explains that “the fundamental aspiration behind The Nest was to feel like one is living in the bush when one is instead living in the inner-city of Brisbane. This is the narrative that underpinned this project”.
Ideas of simplicity and clarity were key to designing a home for an ‘acreage lifestyle’ only a few kilometers from the city. A minimal palette of natural materials reinforces these values to create a timeless, robust, practical and poetic home that reflects the contemporary form of this rural idyllic lifestyle. “The clients valued our interest in modern architecture and were keen for us to explore these themes in their proposed sanctuary”, says Shaun.
The focal point of The Nest by Shaun Lockyer Architects is its connection to the land, particularly the north-east aspect.
The Nest is heavily inspired by modern architecture, specifically the work of “Californian Modernists around the 60’s period”, says Shaun. Hallmarks of this style reflect attention to indoor-outdoor and open-plan living, rectilinear structures often constructed with steel frames, and extensive use of glass. This especially evident in the living room, kitchen and dining space, otherwise known as the communal area, opening onto the outdoor living area. The use of bold verticals and light horizontals is a testament to the influence of Californian modernism.
The Nest, by Shaun Lockyer Architects carefully considers the needs and wants for a growing family with a long-term future of the home in mind.
Shaun Lockyer Architects’ work illustrates a “regionally-inspired sub-tropical modernism”, which is known for its wide-open spaces, increased ventilation, focus on local resources, and building materials with cooling factors. With this in mind, The Nest focuses on climate, context, and an architectural discourse that helps address both ‘people’ and ‘place,’ with the notion of ecology and sustainability behind each design decision. “We want to feel that all our work inscribes this critical agenda, ecology, and sustainability because it can affect the way one lives in the present and the future”, explains Shaun.
“The clients valued our interest in modern architecture and were keen for us to explore these themes in their proposed sanctuary.”
The disposition of the home is ‘authenticity’. Materials like sandblasted concrete, spotted gum timber, stone, and textural renders are all characterised by tactility and warmth, and used in their raw form contributes to the design’s focus on authenticity. “We feel this embodied in the choice of materials along with the first principal design that optimises orientation, natural breezes, and year-round comfort”, Shaun says.
The design further emphasises sustainability in its use of solar power, LED lighting, substantial thermal mass and its significant focus on the natural environment and rehabilitation of the landscape. Shaun Lockyer Architects put a significant amount of work into the land, one of the major challenges involved in creating a home for an ‘acreage lifestyle’ so close to the city. ‘The nature of this kind of work is controversial when its underway, but embraced once complete,’ explains Shaun.
The disposition of the home is ‘authenticity’.
In discussing how practicality and the design brief can be balanced, Shaun says “Great design needs to be practical, but pragmatic design requires an element of ‘poetry”. In other words, ‘poetry’ represents ‘flow’; in every element, flow is essential for one to be practical. To this end, from a sociological perspective, “we start with solving the quantitative outcomes and develop the design in such a way to explore qualitative results that will resonate with clients long after the home is complete”. An example of quantitative outcomes may be the construction of strong foundations, while the qualitative aspect freely recognises aspects such as how one would like to live, what they do, how they would want to feel or what they require for a well-designed, practical home.

























































